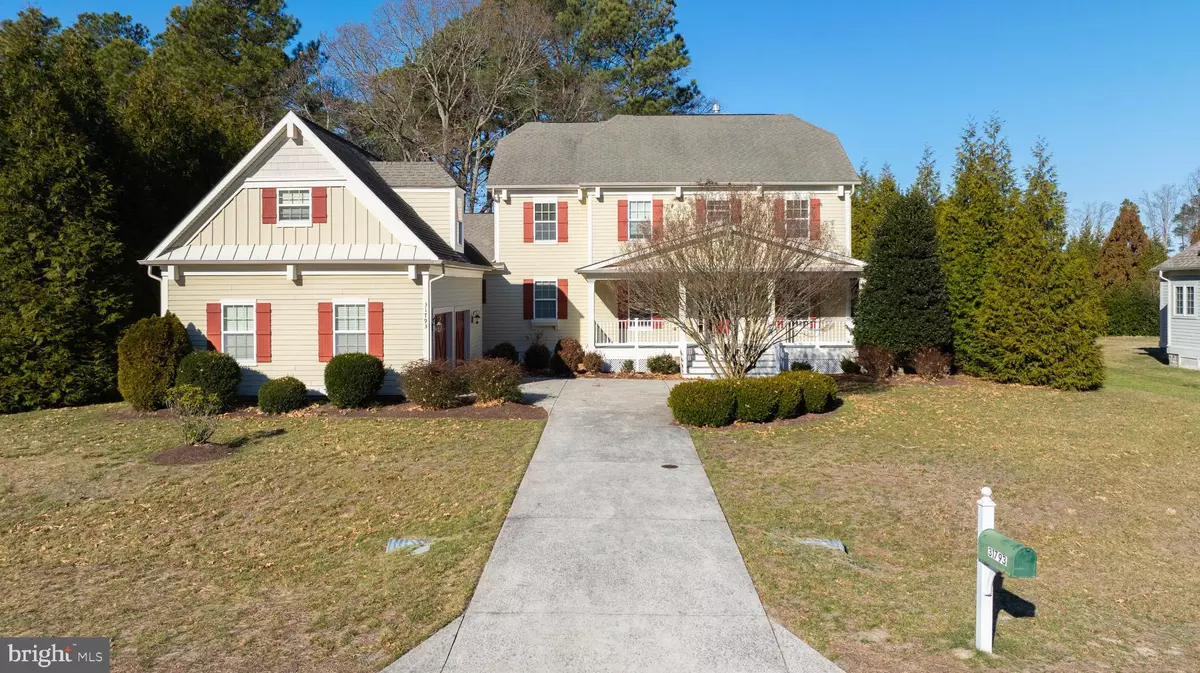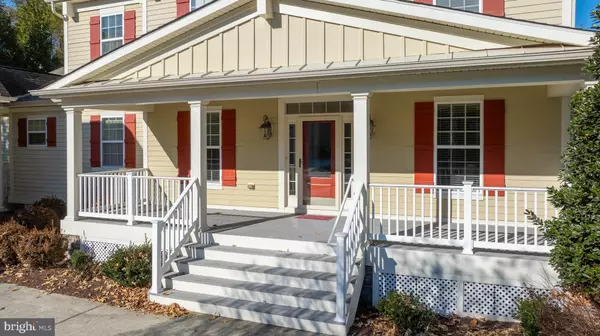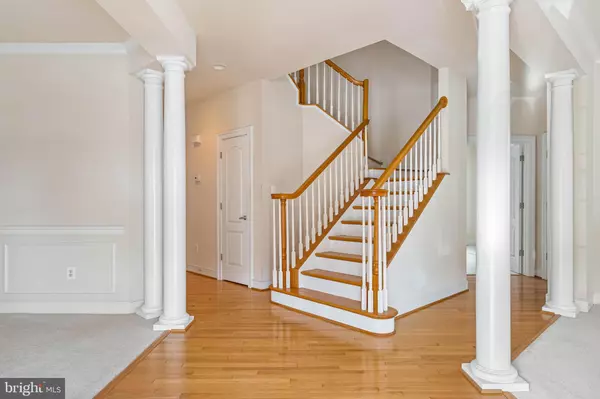5 Beds
5 Baths
3,501 SqFt
5 Beds
5 Baths
3,501 SqFt
OPEN HOUSE
Sun Jan 26, 12:00pm - 2:00pm
Key Details
Property Type Single Family Home
Sub Type Detached
Listing Status Active
Purchase Type For Sale
Square Footage 3,501 sqft
Price per Sqft $199
Subdivision Bayfront At Rehoboth
MLS Listing ID DESU2077376
Style Contemporary
Bedrooms 5
Full Baths 4
Half Baths 1
HOA Fees $270/mo
HOA Y/N Y
Abv Grd Liv Area 3,501
Originating Board BRIGHT
Year Built 2007
Annual Tax Amount $2,578
Tax Year 2024
Lot Size 0.450 Acres
Acres 0.45
Lot Dimensions 119.00 x 168.00
Property Description
The standout feature of this property is the detached two-car garage, which includes a fully equipped suite above it. This private suite boasts its own water heater and HVAC system, providing comfort and independence. It features a spacious room that serves as both a bedroom and living area, a full bathroom, and a closet – perfect for guests, a home office, or an in-law retreat.
Step inside the main home, and you'll be captivated by the open and inviting floor plan. The first floor is thoughtfully designed to include a formal dining room, a cozy living room, and a versatile study. The heart of the home is the great room, highlighted by a stunning floor-to-ceiling stone fireplace, perfect for gatherings or relaxing evenings. The adjacent breakfast nook and kitchen are a chef's dream, complete with a butler's pantry, mudroom, and a convenient laundry room.
The first-floor primary bedroom is a true retreat, featuring a walk-in closet and a luxurious en-suite bathroom with a soaking tub, double vanity, and a walk-in shower.
Upstairs, the second floor offers even more space for family or guests. Two generously sized guest bedrooms share a well-appointed Jack-and-Jill bathroom. As an added surprise, you'll find a second primary suite that redefines luxury. This expansive suite includes a large sitting area, a three-sided gas fireplace, a spacious walk-in closet, and a spa-like bathroom with a soaking tub, dual vanities, and a walk-in shower with a tiled seat.
Outdoor living is equally impressive, with a screened porch and a large deck that overlooks a private backyard surrounded by mature trees, offering a serene and picturesque setting.
Enjoy the exclusive private beach, complete with a picturesque gazebo and a convenient kayak launching area. The community center boasts a large meeting area, a grand great room, and a state-of-the-art workout room. The sparkling pool offers breathtaking views of the marsh and bay, while additional recreational facilities include a tot lot, beach volleyball, and a horseshoe pit.
Don't miss your chance to own this unique and inviting home. Schedule your private tour today!
Location
State DE
County Sussex
Area Indian River Hundred (31008)
Zoning AR-1
Rooms
Main Level Bedrooms 5
Interior
Interior Features Carpet, Ceiling Fan(s), Kitchen - Island, Dining Area, Recessed Lighting, Wood Floors, Butlers Pantry, Crown Moldings, Entry Level Bedroom, Family Room Off Kitchen, Floor Plan - Open, Formal/Separate Dining Room, Kitchen - Gourmet, Sprinkler System, Upgraded Countertops, Walk-in Closet(s)
Hot Water Electric
Heating Forced Air
Cooling Central A/C
Flooring Hardwood, Carpet, Ceramic Tile
Fireplaces Number 2
Fireplaces Type Gas/Propane, Equipment, Screen
Equipment Oven/Range - Electric, Refrigerator, Dishwasher, Disposal, Dryer, Washer, Water Heater, Built-In Microwave, Cooktop - Down Draft, Energy Efficient Appliances, Oven - Wall
Fireplace Y
Window Features Screens,Storm
Appliance Oven/Range - Electric, Refrigerator, Dishwasher, Disposal, Dryer, Washer, Water Heater, Built-In Microwave, Cooktop - Down Draft, Energy Efficient Appliances, Oven - Wall
Heat Source Electric
Laundry Main Floor
Exterior
Exterior Feature Porch(es), Screened, Deck(s), Balcony, Breezeway, Enclosed
Parking Features Garage Door Opener, Garage - Side Entry
Garage Spaces 2.0
Amenities Available Beach, Club House, Exercise Room, Fitness Center, Jog/Walk Path, Pool - Outdoor, Tot Lots/Playground, Water/Lake Privileges, Common Grounds, Game Room, Volleyball Courts
Water Access N
View Trees/Woods
Roof Type Architectural Shingle
Accessibility None
Porch Porch(es), Screened, Deck(s), Balcony, Breezeway, Enclosed
Attached Garage 2
Total Parking Spaces 2
Garage Y
Building
Lot Description Backs to Trees
Story 2
Foundation Crawl Space
Sewer Public Sewer
Water Public
Architectural Style Contemporary
Level or Stories 2
Additional Building Above Grade, Below Grade
New Construction N
Schools
School District Cape Henlopen
Others
HOA Fee Include Common Area Maintenance,Pool(s),Road Maintenance,Trash,Lawn Maintenance,Pier/Dock Maintenance,Snow Removal
Senior Community No
Tax ID 234-18.00-535.00
Ownership Fee Simple
SqFt Source Estimated
Security Features Smoke Detector
Special Listing Condition Standard

"My job is to find and attract mastery-based agents to the office, protect the culture, and make sure everyone is happy! "
1050 Industrial Dr #110, Middletown, Delaware, 19709, USA






