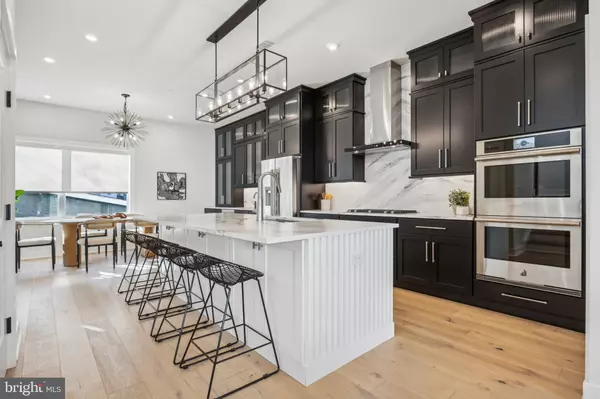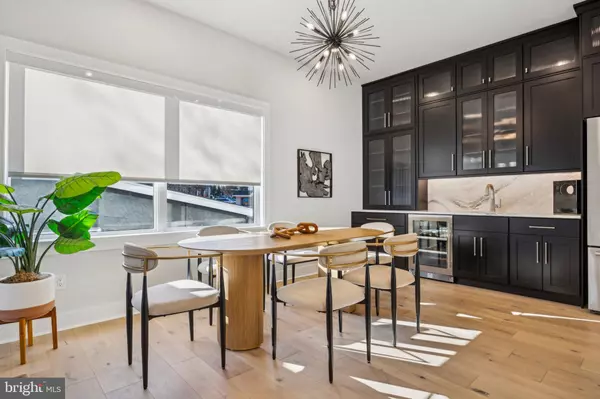3 Beds
5 Baths
3,000 SqFt
3 Beds
5 Baths
3,000 SqFt
OPEN HOUSE
Sun Jan 26, 11:00am - 4:00pm
Key Details
Property Type Single Family Home, Townhouse
Sub Type Twin/Semi-Detached
Listing Status Active
Purchase Type For Sale
Square Footage 3,000 sqft
Price per Sqft $433
Subdivision None Available
MLS Listing ID PABU2086366
Style Contemporary,Traditional,Transitional
Bedrooms 3
Full Baths 3
Half Baths 2
HOA Fees $370/mo
HOA Y/N Y
Abv Grd Liv Area 3,000
Originating Board BRIGHT
Year Built 2024
Annual Tax Amount $16,000
Tax Year 2024
Property Description
Located steps from Main Street, you'll love the convenience of having shops, restaurants, parks, and cultural attractions right outside your door. The HOA makes life even easier, covering snow removal, trash services, common area maintenance, and access to an on-site dog park.
Imagine stepping onto the welcoming front porch, the perfect spot for morning coffee or evening conversations. Inside, you'll find an open-concept living space filled with natural light and accented by rich hardwood floors. The gourmet kitchen is a true centerpiece, featuring premium stainless steel appliances, sleek countertops, and abundant cabinetry, ready to inspire your culinary creations.
Enjoy dining under the stars or unwinding on the rear deck, complete with a charming pergola for added ambiance. Upstairs, the three bedrooms offer personal retreats, including a luxurious primary suite with a private ensuite bath. The home also boasts a 2-car rear garage and two bonus spaces, perfect for work or play.
Don't miss one of the final opportunities to own a beautiful new home in the heart of the Borough. Reserve yours today!Snow removal, common area maintenance, on-site dog park, and trash removal are INCLUDED in the HOA. *Located directly on Main Street, where you have the best of the Borough outside your doorstep.
INCLUDES $124,436 IN LUXURY UPGRADES!! Photos are for marketing purposes only. The estimated delivery time is late March 2025. FINAL OPPORTUNITY for your next chapter to live in Doylestown Borough!! [ MODEL HOME OPEN SAT/SUN from 11 am to 4 pm or by appointment only
Listing Office
Location
State PA
County Bucks
Area Doylestown Boro (10108)
Zoning FC
Rooms
Other Rooms Dining Room, Primary Bedroom, Bedroom 2, Kitchen, Great Room, Bonus Room, Primary Bathroom, Full Bath
Interior
Interior Features Bathroom - Tub Shower, Bathroom - Walk-In Shower, Combination Kitchen/Dining, Combination Kitchen/Living, Floor Plan - Open, Kitchen - Island, Pantry, Recessed Lighting, Sprinkler System, Upgraded Countertops, Walk-in Closet(s), Wood Floors
Hot Water Natural Gas
Heating Central
Cooling Central A/C
Flooring Carpet, Ceramic Tile, Engineered Wood
Fireplaces Number 1
Equipment Built-In Microwave, Cooktop, Dishwasher, Range Hood, Stainless Steel Appliances, Washer/Dryer Hookups Only, Water Heater
Fireplace Y
Appliance Built-In Microwave, Cooktop, Dishwasher, Range Hood, Stainless Steel Appliances, Washer/Dryer Hookups Only, Water Heater
Heat Source Natural Gas
Laundry Upper Floor
Exterior
Exterior Feature Deck(s)
Parking Features Garage - Front Entry, Garage Door Opener
Garage Spaces 2.0
Water Access N
Roof Type Architectural Shingle
Accessibility 32\"+ wide Doors
Porch Deck(s)
Attached Garage 2
Total Parking Spaces 2
Garage Y
Building
Story 4
Foundation Concrete Perimeter
Sewer Public Sewer
Water Public
Architectural Style Contemporary, Traditional, Transitional
Level or Stories 4
Additional Building Above Grade, Below Grade
New Construction Y
Schools
Elementary Schools Doyle
Middle Schools Lenape
High Schools Central Bucks High School West
School District Central Bucks
Others
Pets Allowed Y
HOA Fee Include Common Area Maintenance,Lawn Maintenance,Snow Removal,Trash
Senior Community No
Tax ID 08-005-040-002
Ownership Fee Simple
SqFt Source Estimated
Acceptable Financing Conventional, Cash
Listing Terms Conventional, Cash
Financing Conventional,Cash
Special Listing Condition Standard
Pets Allowed Cats OK, Dogs OK, Number Limit

"My job is to find and attract mastery-based agents to the office, protect the culture, and make sure everyone is happy! "
1050 Industrial Dr #110, Middletown, Delaware, 19709, USA






