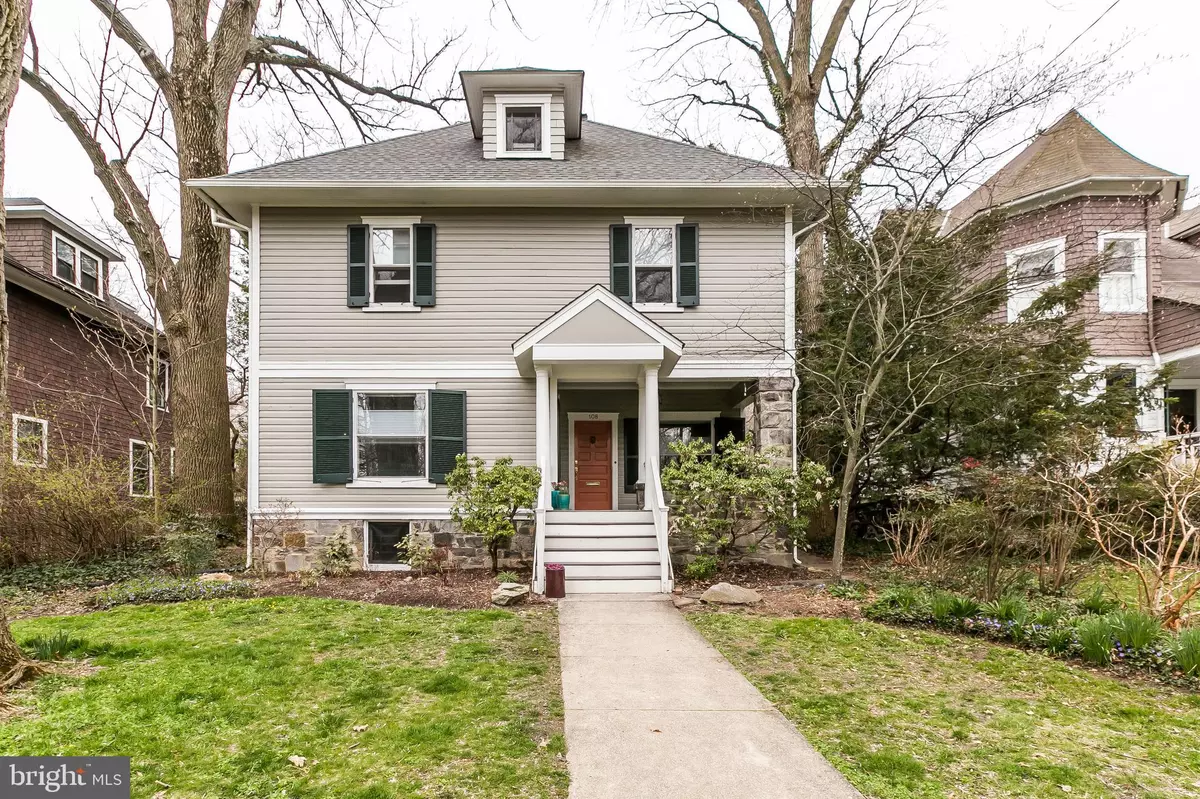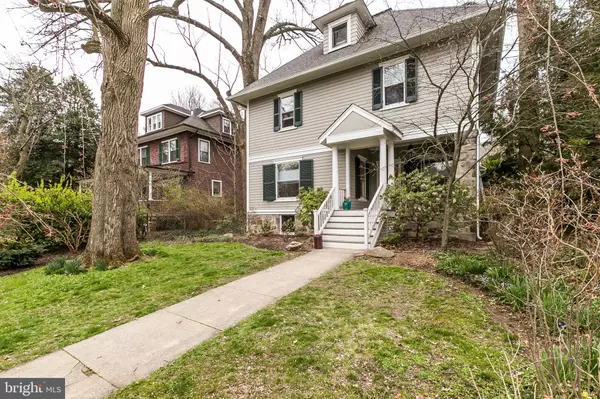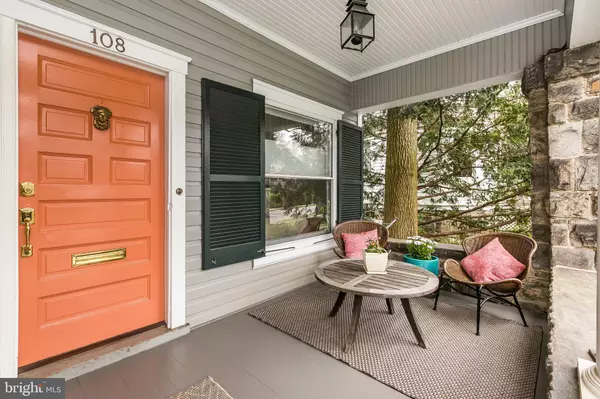5 Beds
3 Baths
2,614 SqFt
5 Beds
3 Baths
2,614 SqFt
Key Details
Property Type Single Family Home
Sub Type Detached
Listing Status Active
Purchase Type For Sale
Square Footage 2,614 sqft
Price per Sqft $305
Subdivision Roland Park
MLS Listing ID MDBA2153390
Style Traditional
Bedrooms 5
Full Baths 2
Half Baths 1
HOA Fees $14/ann
HOA Y/N Y
Abv Grd Liv Area 2,614
Originating Board BRIGHT
Year Built 1900
Annual Tax Amount $15,670
Tax Year 2024
Lot Size 9,073 Sqft
Acres 0.21
Property Description
As you approach, a cozy front porch welcomes you inside, where you'll immediately be drawn into a spacious sitting room complete with a wood stove fireplace—perfect for relaxation and gatherings.
The large living room features custom built-ins, offering both style and functionality. The adjacent dining room has lovely proportions and lots of natural light. A home office with backyard views from every window awaits, offering a tranquil space to work or simply unwind. The side yard private patio is ideal for al fresco dining or enjoying a cup of coffee in the fresh air?
The beautifully updated kitchen is a chef's dream, with an oversized peninsula offering seating, ample counter space for prepping and cooking, and a large set of windows overlook yet another large patio and yard, making outdoor entertaining a breeze.
The primary bedroom is a peaceful retreat, featuring a walk-in closet and an updated en-suite bathroom (new in 2024) for your comfort. Two additional bedrooms and another updated bathroom (complete with laundry) are conveniently located on the second floor.
The third floor offers a versatile layout with a spacious bedroom, a large den, and a bonus room—perfect for a Peloton, playroom, or any creative use you can imagine. The lower level is equally functional, offering a second laundry area and plenty of storage space.
This home boasts beautiful hardwood floors, indoor wood shutters on all first floor windows and is bathed in natural light, enhancing the welcoming atmosphere. Outside, a detached carriage house provides ample storage for lawn equipment, bikes, and toys, while the second level of the carriage house is a blank canvas for your imagination. There is a parking pad next to the carriage house, a wood shed and a fully fenced-in back yard. The lovely outdoor space is ideal for relaxing or entertaining in this wonderful location.
Situated just a short walk from the shops and restaurants on Cold Spring Lane, this home offers the perfect balance of comfort, charm, and convenience.
Location
State MD
County Baltimore City
Zoning R-1-E
Rooms
Other Rooms Living Room, Dining Room, Primary Bedroom, Sitting Room, Bedroom 2, Bedroom 3, Bedroom 4, Bedroom 5, Kitchen, Den, Foyer, Office
Basement Full, Interior Access, Sump Pump
Interior
Hot Water Natural Gas
Heating Radiator
Cooling Central A/C, Zoned
Fireplaces Number 1
Fireplace Y
Heat Source Natural Gas
Laundry Upper Floor, Basement
Exterior
Garage Spaces 1.0
Water Access N
Accessibility None
Total Parking Spaces 1
Garage N
Building
Story 4
Foundation Block
Sewer Public Sewer
Water Public
Architectural Style Traditional
Level or Stories 4
Additional Building Above Grade, Below Grade
New Construction N
Schools
School District Baltimore City Public Schools
Others
Senior Community No
Tax ID 0327144945 011
Ownership Fee Simple
SqFt Source Assessor
Special Listing Condition Standard

"My job is to find and attract mastery-based agents to the office, protect the culture, and make sure everyone is happy! "
1050 Industrial Dr #110, Middletown, Delaware, 19709, USA






