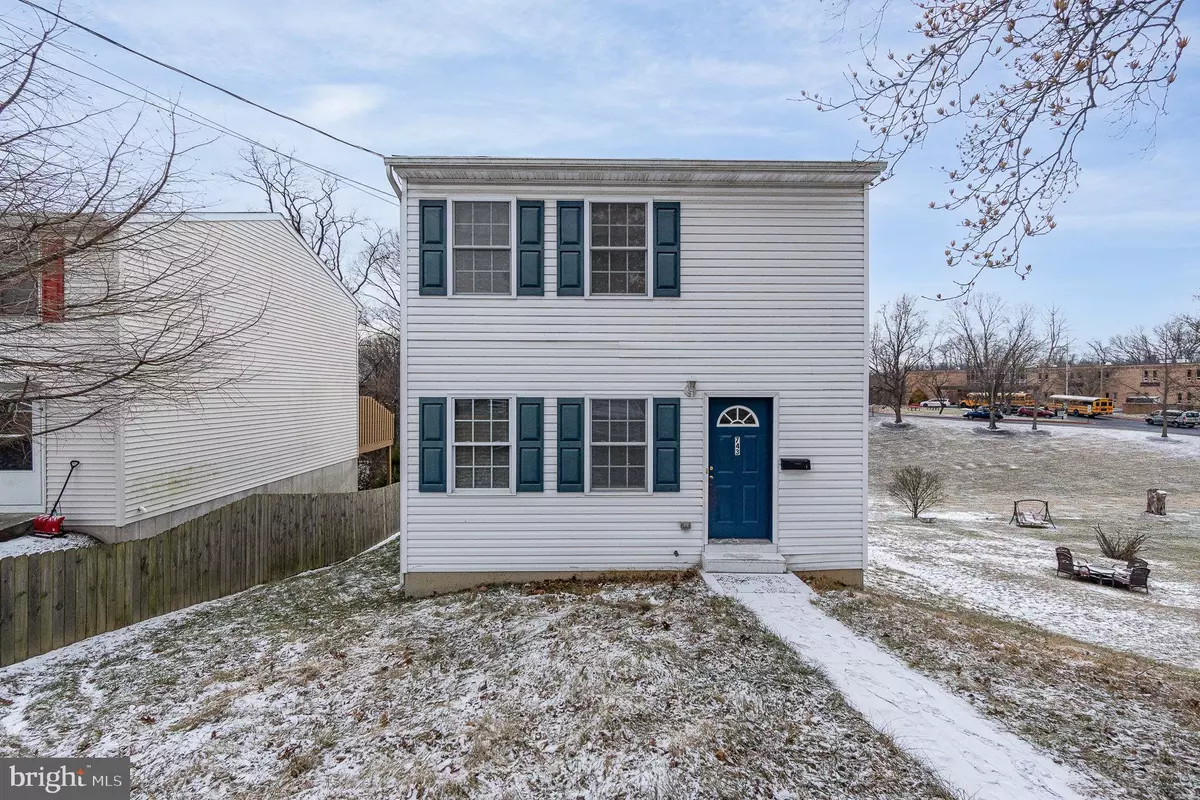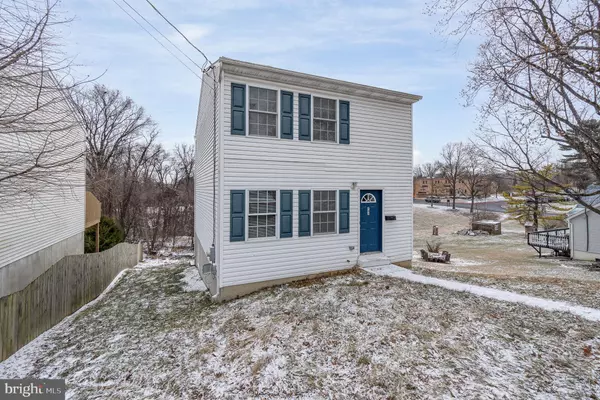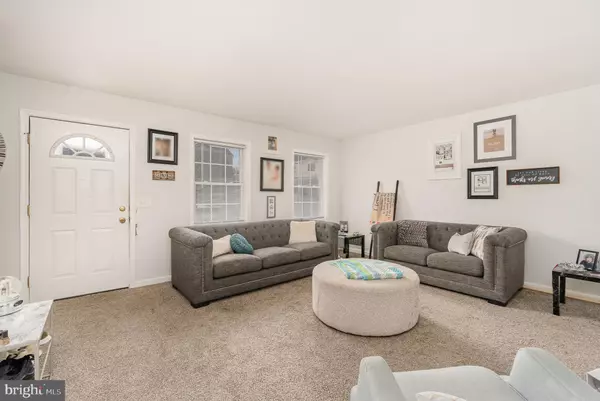3 Beds
2 Baths
1,300 SqFt
3 Beds
2 Baths
1,300 SqFt
Key Details
Property Type Single Family Home
Sub Type Detached
Listing Status Active
Purchase Type For Sale
Square Footage 1,300 sqft
Price per Sqft $192
Subdivision Swatara Township
MLS Listing ID PADA2041582
Style Traditional
Bedrooms 3
Full Baths 1
Half Baths 1
HOA Y/N N
Abv Grd Liv Area 1,300
Originating Board BRIGHT
Year Built 2014
Annual Tax Amount $2,601
Tax Year 2024
Lot Size 5,663 Sqft
Acres 0.13
Property Description
Nestled on a well-maintained 0.13-acre lot, this detached home boasts an excellent condition, ensuring a move-in ready experience for discerning buyers. Step inside to discover a thoughtfully designed interior featuring a traditional floor plan that maximizes space and functionality. The inviting eat-in kitchen is equipped with essential appliances, including a microwave, dishwasher, electric oven/range, and refrigerator, making meal preparation a delight. A convenient pantry provides additional storage, enhancing the kitchen's practicality. The home offers three spacious bedrooms, each designed for comfort and relaxation. The primary suite features a generous walk-in closet, while the bathrooms are well-appointed, including a full bath with a tub shower for your convenience. The flooring throughout the home combines plush carpeting and durable vinyl, ensuring both comfort and ease of maintenance. Energy-efficient, insulated double-pane windows allow natural light to flood the living spaces while contributing to energy savings. The full basement provides ample storage options and laundry hookups, adding to the home's functionality. Outside, the concrete driveway offers off-street parking, enhancing accessibility. This property is ideally situated in a peaceful neighborhood, while still being close to local amenities. Don't miss the opportunity to make this delightful home your own!
Location
State PA
County Dauphin
Area Swatara Twp (14063)
Zoning RESIDENTIAL
Rooms
Other Rooms Bedroom 2, Bedroom 3, Kitchen, Family Room, Bedroom 1, Full Bath, Half Bath
Basement Full, Poured Concrete
Interior
Interior Features Carpet, Floor Plan - Traditional, Kitchen - Eat-In, Pantry, Bathroom - Tub Shower, Walk-in Closet(s)
Hot Water Electric
Heating Forced Air, Heat Pump(s)
Cooling Central A/C
Flooring Carpet, Vinyl
Inclusions Refrigerator
Equipment Microwave, Dishwasher, Oven/Range - Electric, Refrigerator
Furnishings No
Fireplace N
Window Features Energy Efficient,Insulated,Double Pane
Appliance Microwave, Dishwasher, Oven/Range - Electric, Refrigerator
Heat Source Electric
Laundry Basement, Hookup
Exterior
Utilities Available Cable TV Available, Electric Available, Water Available, Sewer Available
Water Access N
Street Surface Black Top
Accessibility None
Road Frontage Boro/Township
Garage N
Building
Story 2
Foundation Concrete Perimeter
Sewer Public Sewer
Water Public
Architectural Style Traditional
Level or Stories 2
Additional Building Above Grade, Below Grade
Structure Type Dry Wall
New Construction N
Schools
Elementary Schools Tri-Community
Middle Schools Swatara
High Schools Central Dauphin East
School District Central Dauphin
Others
Pets Allowed N
Senior Community No
Tax ID 63-055-022-000-0000
Ownership Fee Simple
SqFt Source Assessor
Security Features Smoke Detector
Acceptable Financing Cash, Conventional, FHA, VA
Horse Property N
Listing Terms Cash, Conventional, FHA, VA
Financing Cash,Conventional,FHA,VA
Special Listing Condition Standard

"My job is to find and attract mastery-based agents to the office, protect the culture, and make sure everyone is happy! "
1050 Industrial Dr #110, Middletown, Delaware, 19709, USA






