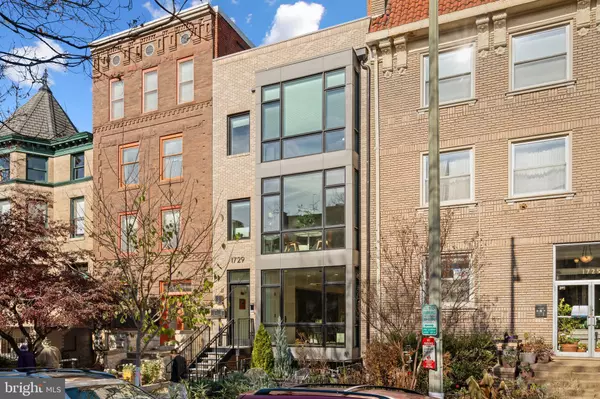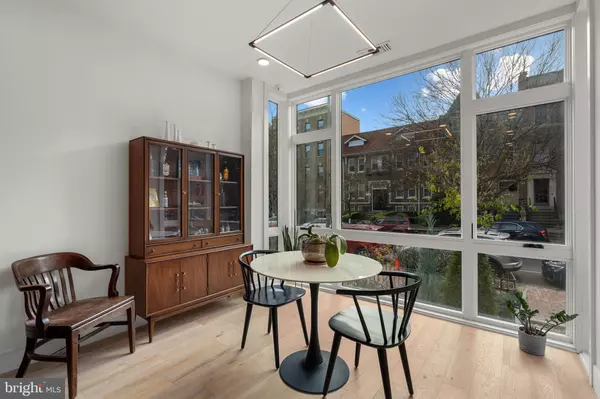2 Beds
2 Baths
1,195 SqFt
2 Beds
2 Baths
1,195 SqFt
OPEN HOUSE
Sun Jan 26, 12:00pm - 2:00pm
Key Details
Property Type Condo
Sub Type Condo/Co-op
Listing Status Active
Purchase Type For Sale
Square Footage 1,195 sqft
Price per Sqft $832
Subdivision Dupont
MLS Listing ID DCDC2175468
Style Contemporary
Bedrooms 2
Full Baths 2
Condo Fees $238/mo
HOA Y/N N
Abv Grd Liv Area 1,195
Originating Board BRIGHT
Year Built 2020
Tax Year 2021
Property Description
Thoughtfully designed for those seeking style, space, and an unbeatable location! See 3D tour!
Location
State DC
County Washington
Zoning RA-2
Direction South
Rooms
Basement Daylight, Full
Main Level Bedrooms 2
Interior
Interior Features Bathroom - Soaking Tub, Combination Kitchen/Living, Combination Kitchen/Dining, Dining Area, Floor Plan - Open, Kitchen - Island, Recessed Lighting
Hot Water Other
Heating Heat Pump(s), Central
Cooling Heat Pump(s), Central A/C
Flooring Hardwood, Tile/Brick
Equipment Stainless Steel Appliances, Range Hood, Refrigerator, Dishwasher, Cooktop, Washer/Dryer Stacked, Built-In Microwave, Disposal, Energy Efficient Appliances
Appliance Stainless Steel Appliances, Range Hood, Refrigerator, Dishwasher, Cooktop, Washer/Dryer Stacked, Built-In Microwave, Disposal, Energy Efficient Appliances
Heat Source Electric
Laundry Dryer In Unit, Has Laundry, Hookup, Main Floor, Washer In Unit
Exterior
Exterior Feature Porch(es)
Amenities Available Other
Water Access N
View City, Courtyard
Accessibility None
Porch Porch(es)
Garage N
Building
Story 5
Foundation Other
Sewer Public Sewer
Water Public
Architectural Style Contemporary
Level or Stories 5
Additional Building Above Grade
New Construction N
Schools
School District District Of Columbia Public Schools
Others
Pets Allowed Y
HOA Fee Include Water,Sewer,Trash,Ext Bldg Maint,Common Area Maintenance,Lawn Maintenance,Insurance,Reserve Funds
Senior Community No
Tax ID NO TAX RECORD
Ownership Condominium
Security Features Carbon Monoxide Detector(s),Smoke Detector,Sprinkler System - Indoor
Acceptable Financing Cash, Conventional, Other, VA
Listing Terms Cash, Conventional, Other, VA
Financing Cash,Conventional,Other,VA
Special Listing Condition Standard
Pets Allowed No Pet Restrictions

"My job is to find and attract mastery-based agents to the office, protect the culture, and make sure everyone is happy! "
1050 Industrial Dr #110, Middletown, Delaware, 19709, USA






