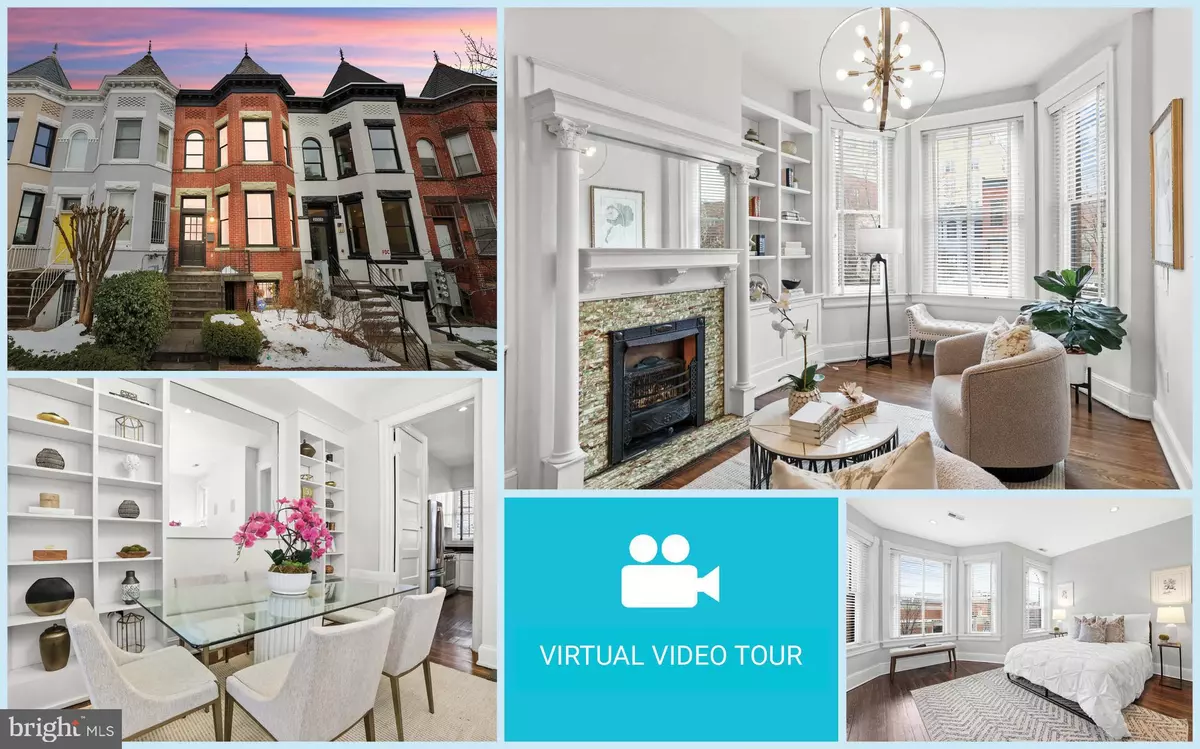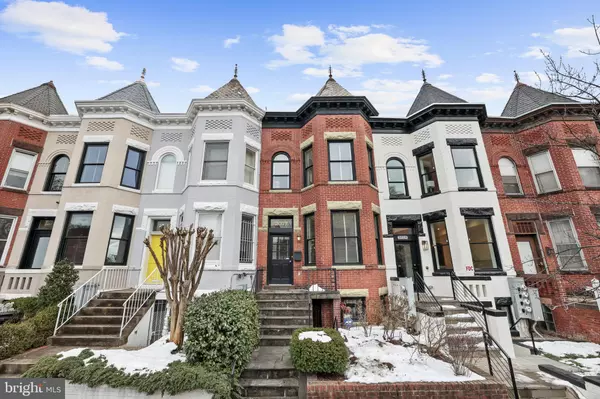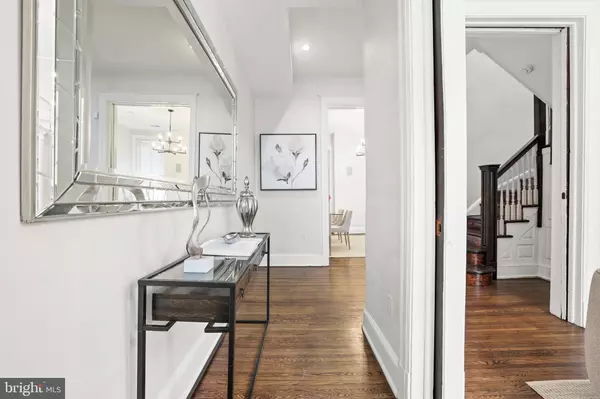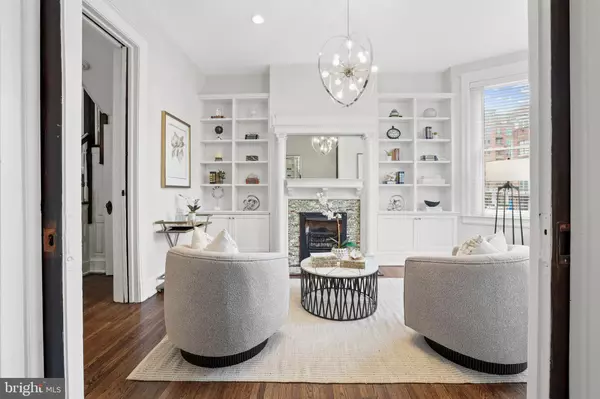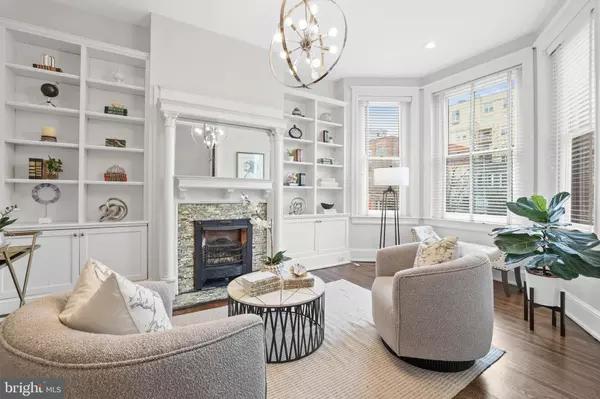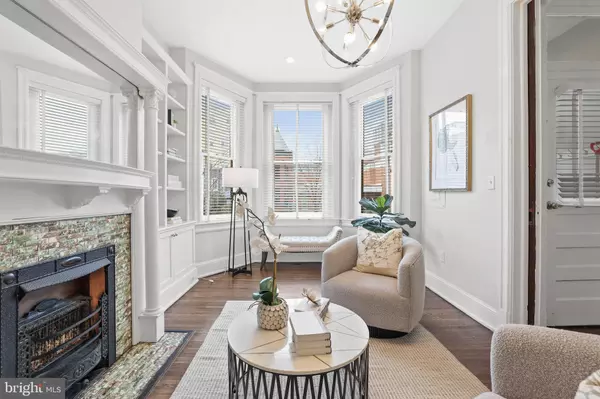3 Beds
3 Baths
1,706 SqFt
3 Beds
3 Baths
1,706 SqFt
Key Details
Property Type Townhouse
Sub Type Interior Row/Townhouse
Listing Status Active
Purchase Type For Rent
Square Footage 1,706 sqft
Subdivision 14Th Street Corridor
MLS Listing ID DCDC2175336
Style Victorian
Bedrooms 3
Full Baths 3
Abv Grd Liv Area 1,706
Originating Board BRIGHT
Year Built 1906
Lot Size 1,314 Sqft
Acres 0.03
Property Description
The bright living area features built-ins, decorative fireplace with mantel and original pocket doors. The gourmet kitchen is a chef's dream, with stainless steel appliances, upgraded countertops, abundant cabinetry and access to private patio – ideal for al fresco dining or morning coffee. Enjoy meals in a spacious dining room with built-ins and a modern chandelier.
Upstairs, retreat to the oversized primary bedroom suite showcasing built-ins, decorative fireplace, sitting area and an en-suite bath with spa-like walk-in shower. Two additional bedrooms share a hallway bathroom tastefully updated with elegant tilework and modern fixtures. The third bedroom is perfect for guests or a home office and has access to a private balcony offering blend of privacy and outdoor enjoyment.
Located in the vibrant U Street Corridor and steps to U Street Metro station, this home is a walker's paradise with short distance to Meridian Hill Park with fountain, Harrison playground and popular neighborhoods of Dupont Circle, Logan Circle, Adams Morgan, Shaw, Kalorama to name a few. Enjoy easy access to an array of shopping, dining and grocery options including Trader Joe's and Whole Foods, and a variety of popular dining spots like Ben's Chili Bowl, Ted's Bulletin, Busboys and Poets. With parks, boutique shops, coffee shops, and cultural landmarks all nearby, this home offers the best of city living.
Whether you're hosting friends, exploring the neighborhood, or enjoying a quiet night in, this home provides the perfect backdrop for your urban lifestyle.
Location
State DC
County Washington
Zoning RA-2
Rooms
Other Rooms Living Room, Dining Room, Primary Bedroom, Bedroom 2, Bedroom 3, Kitchen, Foyer, Bathroom 2, Bathroom 3, Primary Bathroom
Interior
Interior Features Bathroom - Walk-In Shower, Built-Ins, Formal/Separate Dining Room, Kitchen - Gourmet, Primary Bath(s), Recessed Lighting, Upgraded Countertops, Wood Floors
Hot Water Natural Gas
Heating Forced Air
Cooling Central A/C
Flooring Hardwood
Equipment Built-In Microwave, Dishwasher, Disposal, Dryer, Dryer - Front Loading, Oven/Range - Gas, Refrigerator, Stainless Steel Appliances, Washer, Washer - Front Loading, Washer/Dryer Stacked, Water Heater, Icemaker
Fireplace N
Appliance Built-In Microwave, Dishwasher, Disposal, Dryer, Dryer - Front Loading, Oven/Range - Gas, Refrigerator, Stainless Steel Appliances, Washer, Washer - Front Loading, Washer/Dryer Stacked, Water Heater, Icemaker
Heat Source Natural Gas
Laundry Dryer In Unit, Main Floor, Washer In Unit
Exterior
Exterior Feature Balcony
Water Access N
View City, Street
Accessibility Level Entry - Main
Porch Balcony
Garage N
Building
Story 2
Foundation Brick/Mortar
Sewer Public Sewer
Water Public
Architectural Style Victorian
Level or Stories 2
Additional Building Above Grade, Below Grade
Structure Type 9'+ Ceilings,High
New Construction N
Schools
School District District Of Columbia Public Schools
Others
Pets Allowed Y
Senior Community No
Tax ID 0273//0045
Ownership Other
SqFt Source Assessor
Pets Allowed Case by Case Basis, Pet Addendum/Deposit

"My job is to find and attract mastery-based agents to the office, protect the culture, and make sure everyone is happy! "
1050 Industrial Dr #110, Middletown, Delaware, 19709, USA

