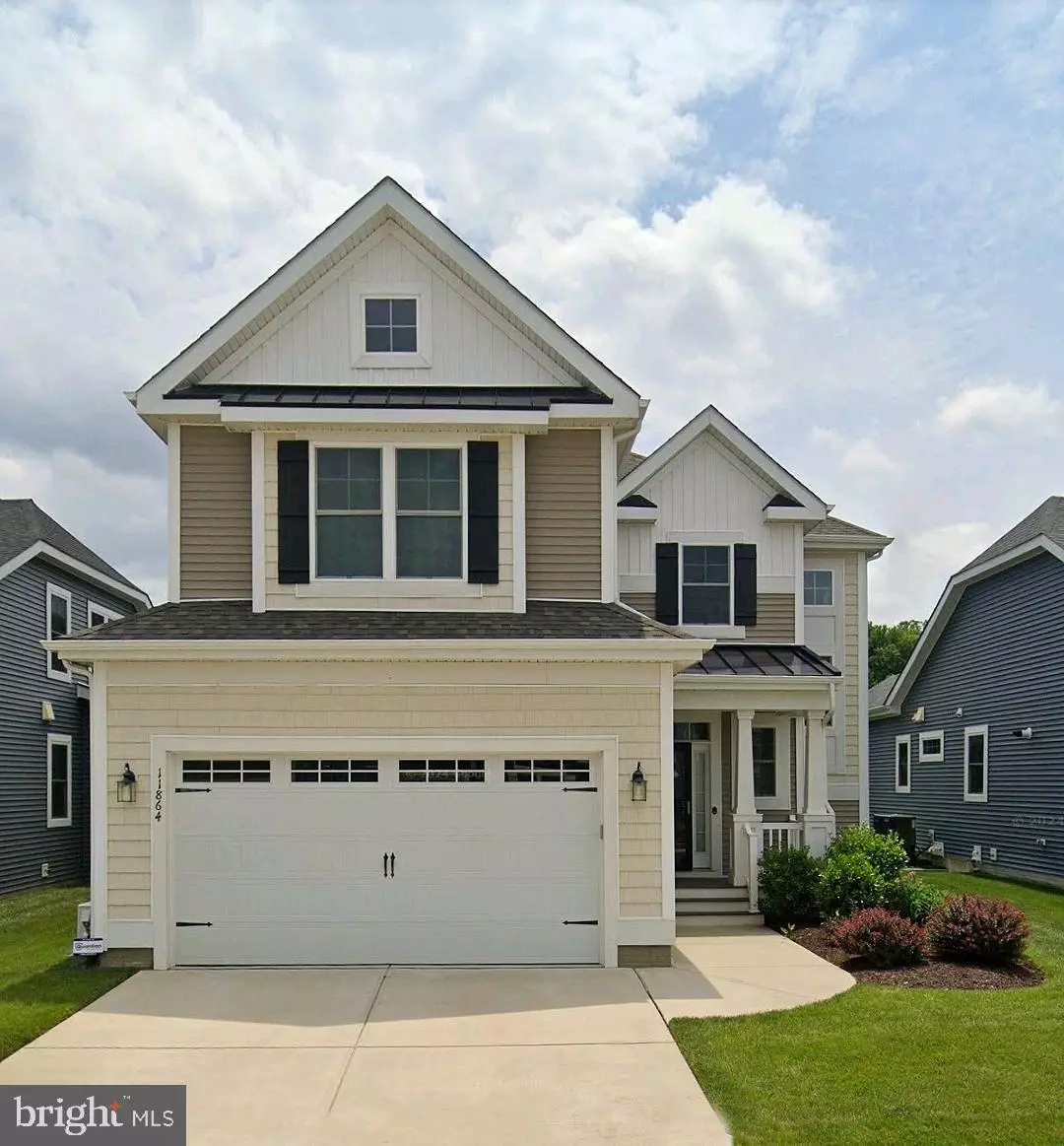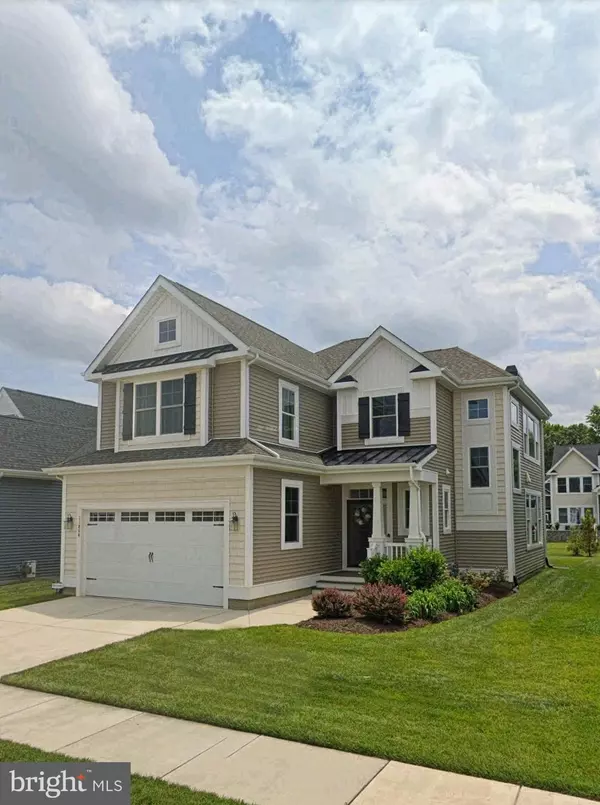4 Beds
4 Baths
3,200 SqFt
4 Beds
4 Baths
3,200 SqFt
Key Details
Property Type Single Family Home
Sub Type Detached
Listing Status Active
Purchase Type For Sale
Square Footage 3,200 sqft
Price per Sqft $367
Subdivision Governors
MLS Listing ID DESU2077532
Style Coastal
Bedrooms 4
Full Baths 3
Half Baths 1
HOA Fees $775/qua
HOA Y/N Y
Abv Grd Liv Area 3,200
Originating Board BRIGHT
Year Built 2019
Annual Tax Amount $1,898
Tax Year 2024
Lot Dimensions 0.00 x 0.00
Property Description
Step inside and be immediately impressed by the chef's kitchen, featuring top-of-the-line appliances, quartz countertops with large island, and custom cabinetry that make cooking a joy. This dream kitchen also features a wine or coffee area, gas range with vented hood, and 2 pantries! Located just behind the kitchen is a perfectly sized laundry room with custom cabinetry and a laundry sink with additional room for storage.
The open-concept layout flows seamlessly into the spacious living and dining areas, where you'll find stunning hardwood floors, custom painted interior, and a beautiful sunroom that is bright and airy with a soaring two-story ceiling, perfect for enjoying natural light and the beautiful outdoors . The inviting living room includes a custom bar—ideal for entertaining guests or enjoying a quiet evening in front of the fireplace.
This home offers a 4 foot dining room extension off of the kitchen to allow for a large table and a credenza. Upstairs, the loft extension adds an extra layer of space, with a cozy 2nd-floor ensuite bedroom (that does not lack in size) and two additional bedrooms, plus a convenient nook perfect for a home office or study area. Each bedroom is equipped with a custom ceiling fan perfect for each room.
The first floor owner's suite is a true retreat, featuring a coffered ceiling, expansive windows, and a beautifully tiled walk-in shower that rivals any spa. Designer bathrooms throughout the home create a sense of elevated living, blending comfort with sophistication.
Step outside to your own private oasis: the rear paver patio with a firepit is perfect for gatherings or peaceful relaxation, while the beautifully landscaped yard provides the perfect backdrop for outdoor living.
Additional highlights include gorgeous coastal touches, high-end designer finishes, and an attention to detail that is truly unmatched. This home offers a lifestyle of luxury, elegance, and convenience, in one of Delaware's most coveted communities.
Don't miss the opportunity to make this extraordinary home yours—schedule a tour today and experience the beauty and craftsmanship this home has to offer.
Location
State DE
County Sussex
Area Lewes Rehoboth Hundred (31009)
Zoning AR-1
Rooms
Other Rooms Dining Room, Bedroom 2, Bedroom 3, Bedroom 4, Kitchen, Family Room, Bedroom 1, Sun/Florida Room, Loft
Main Level Bedrooms 1
Interior
Interior Features Bathroom - Walk-In Shower, Ceiling Fan(s), Combination Kitchen/Dining, Crown Moldings, Dining Area, Entry Level Bedroom, Family Room Off Kitchen, Floor Plan - Open, Kitchen - Gourmet, Kitchen - Island, Pantry, Recessed Lighting, Upgraded Countertops, Walk-in Closet(s), Window Treatments, Wood Floors, Wet/Dry Bar
Hot Water Natural Gas
Heating Forced Air
Cooling Central A/C, Ceiling Fan(s), Ductless/Mini-Split
Flooring Engineered Wood, Carpet, Tile/Brick
Fireplaces Number 1
Fireplaces Type Gas/Propane
Inclusions Most all of the furnishings and decor except what is listed in the exclusions list.
Equipment Dishwasher, Disposal, Dryer - Front Loading, Oven/Range - Gas, Range Hood, Refrigerator, Stainless Steel Appliances, Water Heater
Furnishings Yes
Fireplace Y
Window Features Screens
Appliance Dishwasher, Disposal, Dryer - Front Loading, Oven/Range - Gas, Range Hood, Refrigerator, Stainless Steel Appliances, Water Heater
Heat Source Natural Gas
Laundry Main Floor
Exterior
Exterior Feature Patio(s)
Parking Features Garage - Front Entry, Garage Door Opener, Inside Access, Oversized
Garage Spaces 4.0
Utilities Available Cable TV Available
Amenities Available Bar/Lounge, Billiard Room, Club House, Exercise Room, Meeting Room, Pool - Outdoor, Tennis Courts, Tot Lots/Playground
Water Access N
Roof Type Architectural Shingle
Street Surface Black Top
Accessibility None
Porch Patio(s)
Attached Garage 2
Total Parking Spaces 4
Garage Y
Building
Story 2
Foundation Crawl Space
Sewer Public Sewer
Water Public
Architectural Style Coastal
Level or Stories 2
Additional Building Above Grade, Below Grade
Structure Type Dry Wall,9'+ Ceilings,2 Story Ceilings
New Construction N
Schools
High Schools Cape Henlopen
School District Cape Henlopen
Others
Pets Allowed Y
HOA Fee Include Common Area Maintenance,Lawn Maintenance,Pool(s)
Senior Community No
Tax ID 335-12.00-3.11-S-216
Ownership Fee Simple
SqFt Source Estimated
Security Features Security System
Acceptable Financing Cash, Conventional
Listing Terms Cash, Conventional
Financing Cash,Conventional
Special Listing Condition Standard
Pets Allowed Cats OK, Dogs OK

"My job is to find and attract mastery-based agents to the office, protect the culture, and make sure everyone is happy! "
1050 Industrial Dr #110, Middletown, Delaware, 19709, USA






