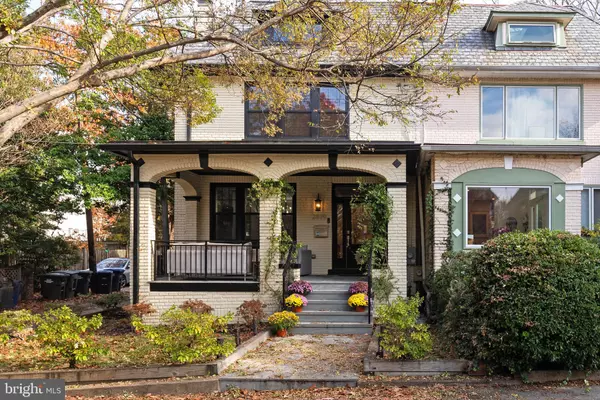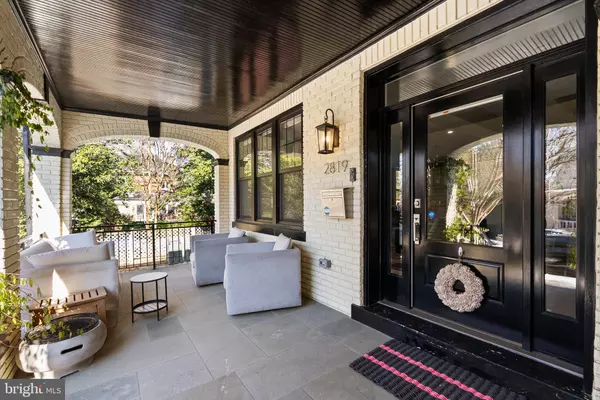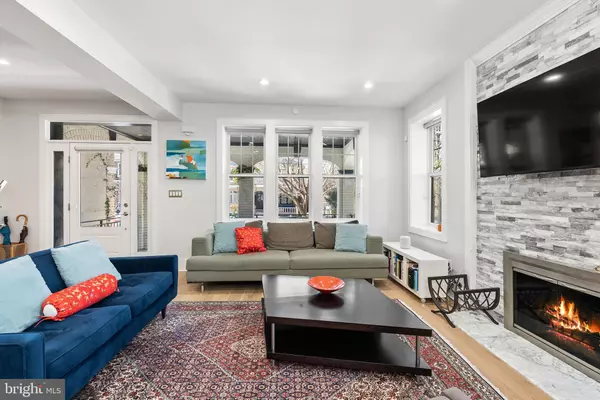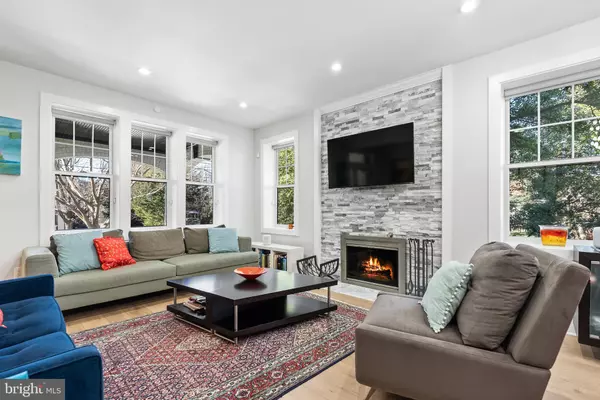5 Beds
5 Baths
3,505 SqFt
5 Beds
5 Baths
3,505 SqFt
Key Details
Property Type Single Family Home, Townhouse
Sub Type Twin/Semi-Detached
Listing Status Active
Purchase Type For Sale
Square Footage 3,505 sqft
Price per Sqft $670
Subdivision Observatory Circle
MLS Listing ID DCDC2169538
Style Contemporary
Bedrooms 5
Full Baths 4
Half Baths 1
HOA Y/N N
Abv Grd Liv Area 2,470
Originating Board BRIGHT
Year Built 1927
Annual Tax Amount $15,083
Tax Year 2023
Lot Size 3,900 Sqft
Acres 0.09
Property Description
Location
State DC
County Washington
Zoning R-2
Rooms
Basement Interior Access, Outside Entrance, Rear Entrance, Walkout Stairs, Fully Finished
Interior
Interior Features Bathroom - Soaking Tub, Bathroom - Walk-In Shower, Kitchen - Gourmet, Kitchen - Island, Recessed Lighting, Skylight(s), Walk-in Closet(s)
Hot Water Natural Gas
Heating Forced Air
Cooling Central A/C
Fireplaces Number 1
Fireplace Y
Heat Source Natural Gas
Laundry Upper Floor, Lower Floor
Exterior
Exterior Feature Porch(es), Patio(s), Terrace
Garage Spaces 2.0
Fence Rear, Wood
Water Access N
Accessibility Other
Porch Porch(es), Patio(s), Terrace
Total Parking Spaces 2
Garage N
Building
Story 4
Foundation Other
Sewer Public Sewer
Water Public
Architectural Style Contemporary
Level or Stories 4
Additional Building Above Grade, Below Grade
New Construction N
Schools
School District District Of Columbia Public Schools
Others
Senior Community No
Tax ID 1813//0013
Ownership Fee Simple
SqFt Source Assessor
Special Listing Condition Standard

"My job is to find and attract mastery-based agents to the office, protect the culture, and make sure everyone is happy! "
1050 Industrial Dr #110, Middletown, Delaware, 19709, USA






