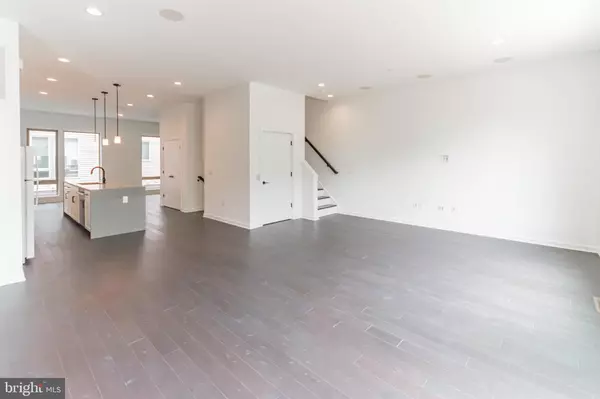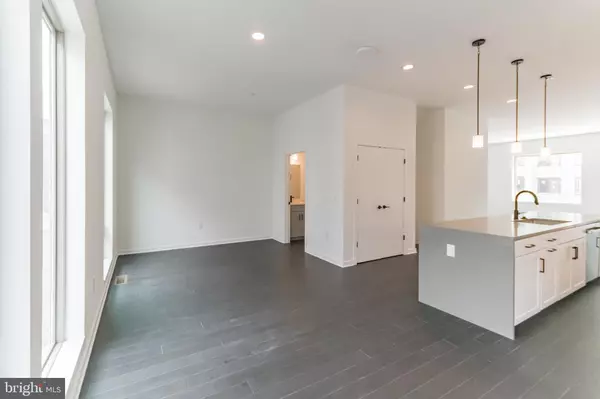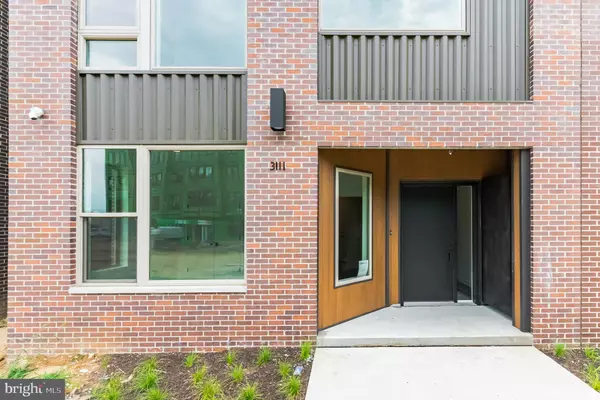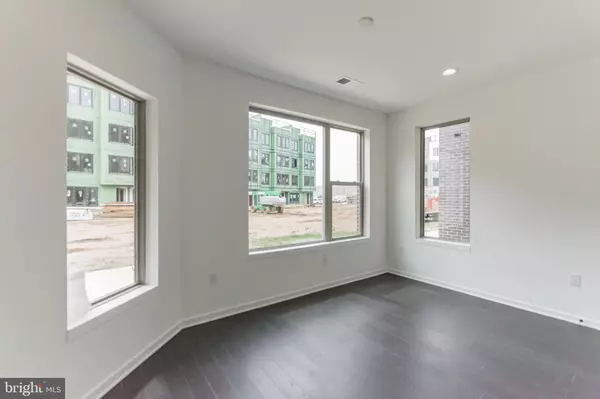5 Beds
5 Baths
4,244 SqFt
5 Beds
5 Baths
4,244 SqFt
Key Details
Property Type Townhouse
Sub Type Interior Row/Townhouse
Listing Status Active
Purchase Type For Rent
Square Footage 4,244 sqft
Subdivision Northbank
MLS Listing ID PAPH2438214
Style Straight Thru
Bedrooms 5
Full Baths 4
Half Baths 1
Abv Grd Liv Area 4,244
Originating Board BRIGHT
Year Built 2021
Lot Size 875 Sqft
Acres 0.02
Lot Dimensions 22.00 x 40.00
Property Description
Location
State PA
County Philadelphia
Area 19125 (19125)
Zoning CMX3
Rooms
Main Level Bedrooms 1
Interior
Interior Features Bathroom - Walk-In Shower, Dining Area, Elevator, Kitchen - Island, Pantry, Recessed Lighting, Walk-in Closet(s), Wood Floors, Window Treatments
Hot Water Tankless
Heating Forced Air
Cooling Central A/C
Equipment Dryer, Dishwasher, Microwave, Oven/Range - Gas, Refrigerator, Range Hood, Stainless Steel Appliances, Washer, Water Heater - Tankless
Furnishings No
Fireplace N
Appliance Dryer, Dishwasher, Microwave, Oven/Range - Gas, Refrigerator, Range Hood, Stainless Steel Appliances, Washer, Water Heater - Tankless
Heat Source Natural Gas
Laundry Dryer In Unit, Has Laundry, Washer In Unit, Upper Floor
Exterior
Parking Features Covered Parking, Built In, Additional Storage Area, Garage Door Opener, Inside Access, Oversized
Garage Spaces 2.0
Water Access N
Accessibility Elevator
Attached Garage 2
Total Parking Spaces 2
Garage Y
Building
Story 4.5
Foundation Concrete Perimeter
Sewer Public Sewer
Water Public
Architectural Style Straight Thru
Level or Stories 4.5
Additional Building Above Grade, Below Grade
New Construction Y
Schools
School District Philadelphia City
Others
Pets Allowed Y
Senior Community No
Tax ID 312000114
Ownership Other
SqFt Source Assessor
Miscellaneous None
Pets Allowed Case by Case Basis

"My job is to find and attract mastery-based agents to the office, protect the culture, and make sure everyone is happy! "
1050 Industrial Dr #110, Middletown, Delaware, 19709, USA






