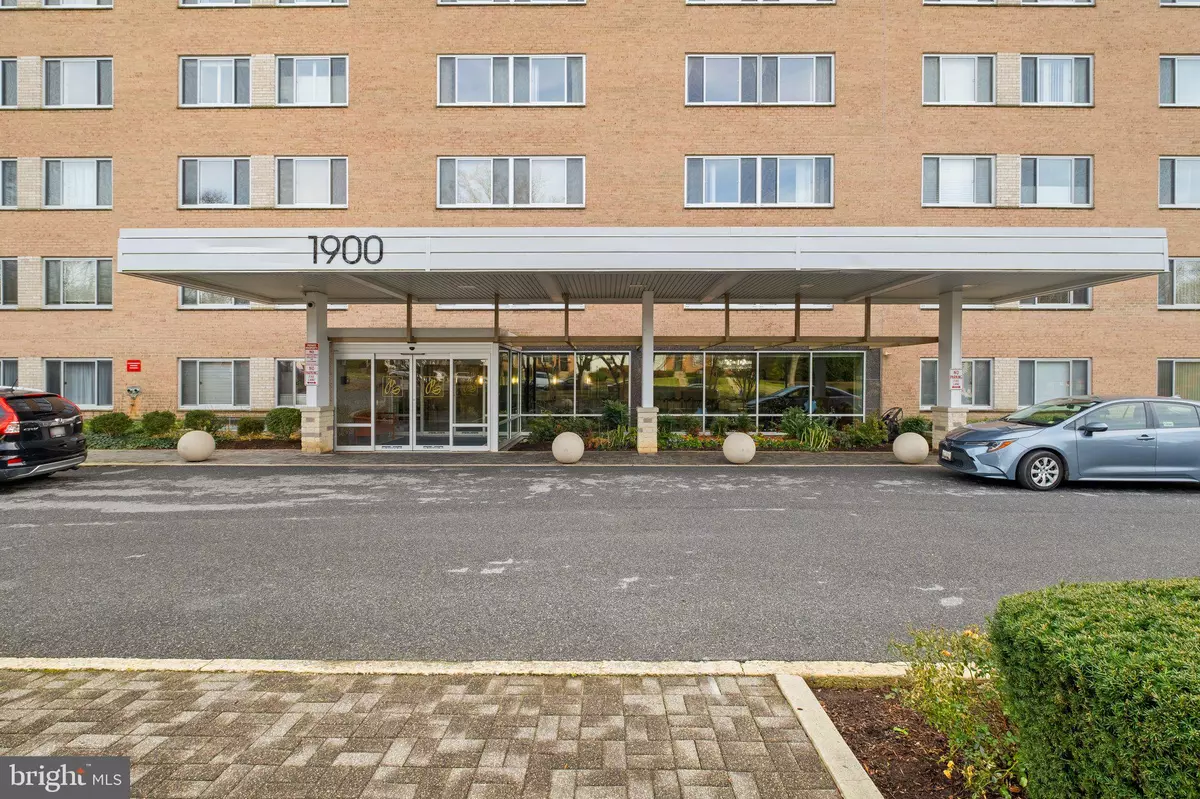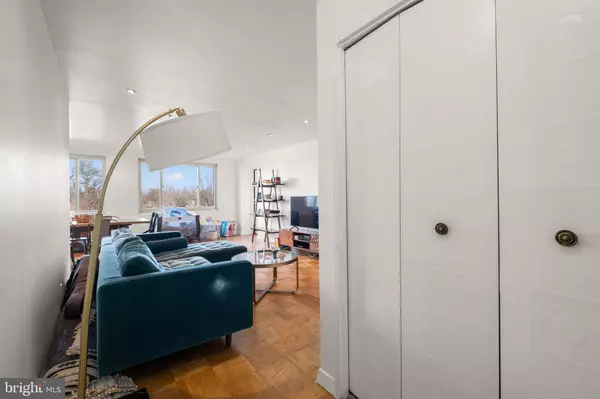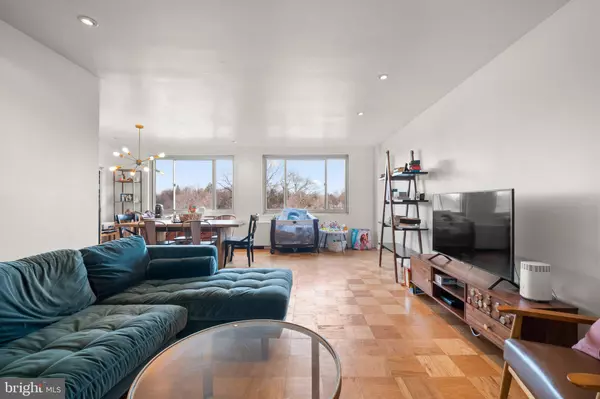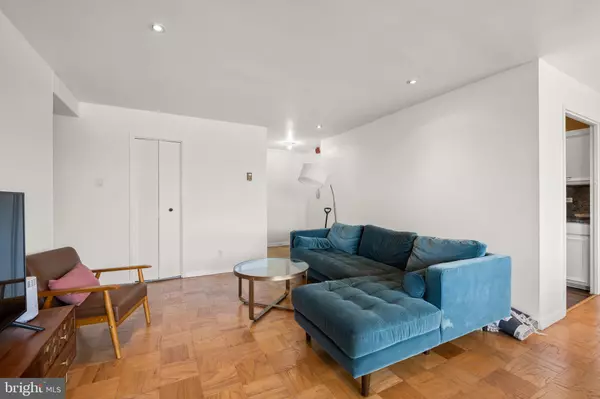2 Beds
2 Baths
1,050 SqFt
2 Beds
2 Baths
1,050 SqFt
Key Details
Property Type Condo
Sub Type Condo/Co-op
Listing Status Active
Purchase Type For Rent
Square Footage 1,050 sqft
Subdivision Park Summit Codm
MLS Listing ID MDMC2163460
Style Traditional
Bedrooms 2
Full Baths 2
Abv Grd Liv Area 1,050
Originating Board BRIGHT
Year Built 1964
Property Description
Location
State MD
County Montgomery
Zoning RH
Rooms
Main Level Bedrooms 2
Interior
Interior Features Bathroom - Tub Shower, Breakfast Area, Combination Dining/Living, Family Room Off Kitchen, Floor Plan - Open, Kitchen - Gourmet, Upgraded Countertops, Window Treatments
Hot Water Natural Gas
Heating Forced Air
Cooling Central A/C
Equipment Dishwasher, Stove, Stainless Steel Appliances, Oven - Single, Microwave
Furnishings No
Fireplace N
Window Features Double Pane
Appliance Dishwasher, Stove, Stainless Steel Appliances, Oven - Single, Microwave
Heat Source Natural Gas
Laundry Common
Exterior
Exterior Feature Balcony
Parking Features Covered Parking
Garage Spaces 1.0
Amenities Available Concierge, Elevator, Swimming Pool, Party Room, Laundry Facilities, Reserved/Assigned Parking
Water Access N
Accessibility None
Porch Balcony
Total Parking Spaces 1
Garage Y
Building
Story 1
Unit Features Mid-Rise 5 - 8 Floors
Sewer Public Sewer
Water Public
Architectural Style Traditional
Level or Stories 1
Additional Building Above Grade, Below Grade
New Construction N
Schools
Elementary Schools Woodlin
Middle Schools Sligo
School District Montgomery County Public Schools
Others
Pets Allowed Y
Senior Community No
Tax ID 161301949741
Ownership Other
Miscellaneous Gas,Trash Removal,Sewer,Water
Pets Allowed Case by Case Basis

"My job is to find and attract mastery-based agents to the office, protect the culture, and make sure everyone is happy! "
1050 Industrial Dr #110, Middletown, Delaware, 19709, USA






