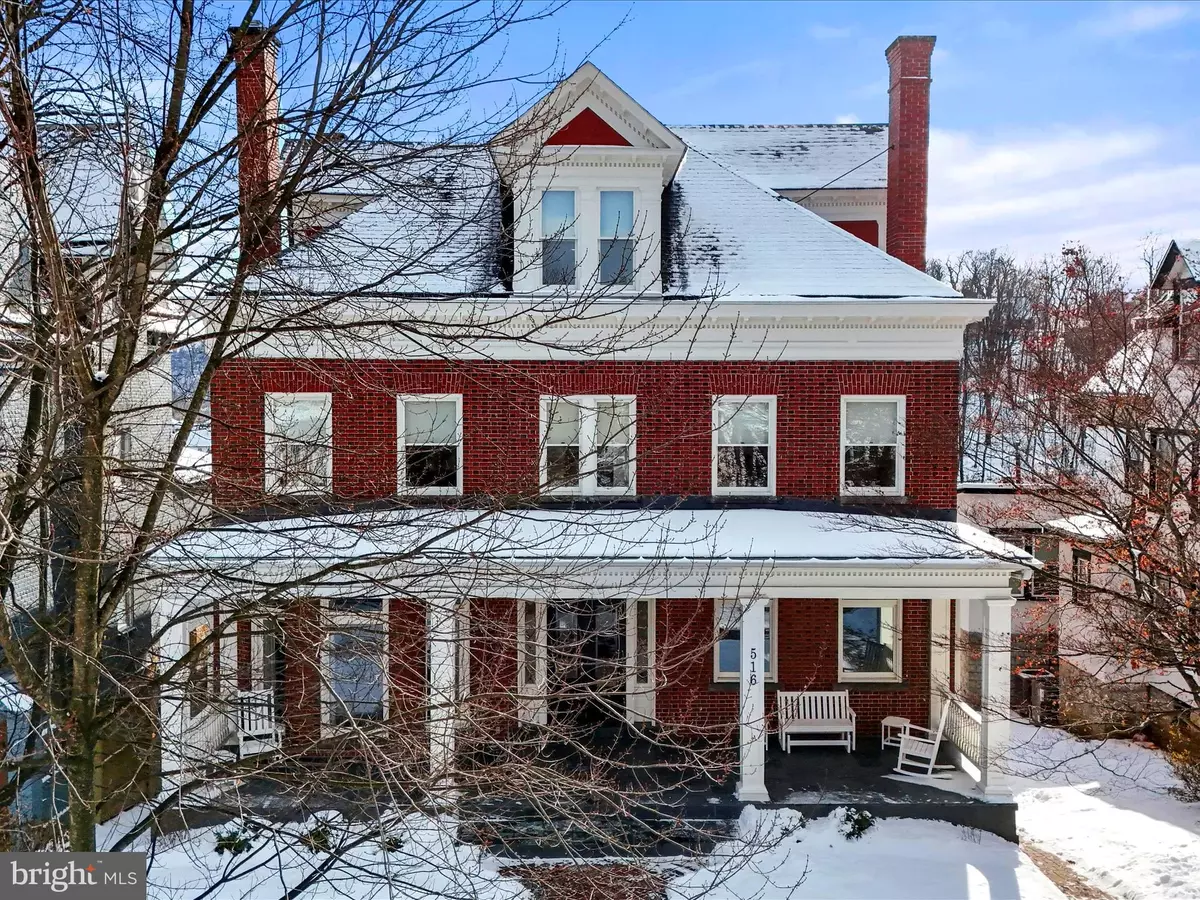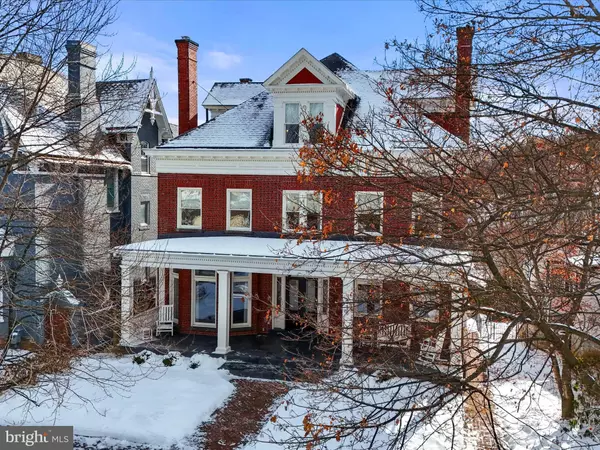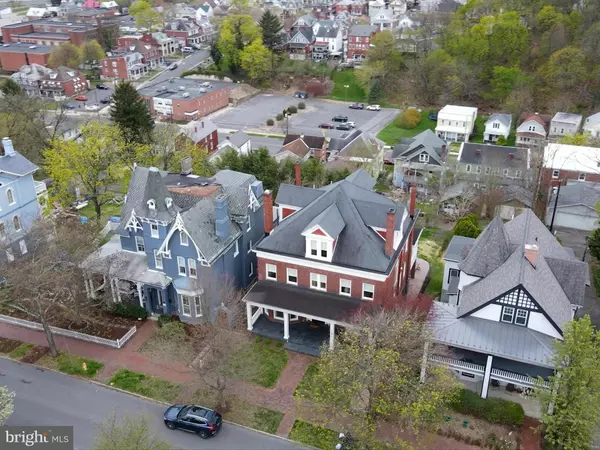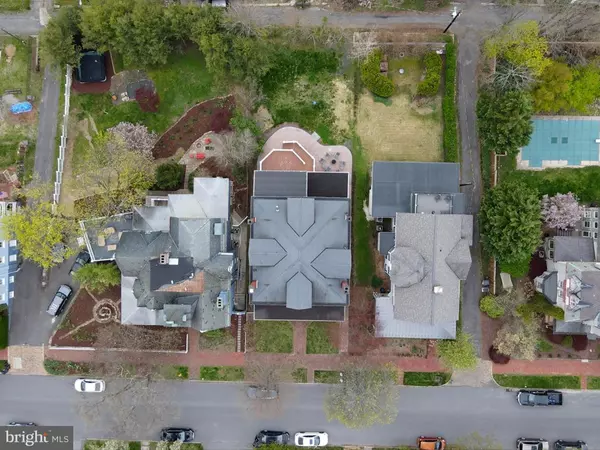5 Beds
5 Baths
4,609 SqFt
5 Beds
5 Baths
4,609 SqFt
Key Details
Property Type Single Family Home
Sub Type Detached
Listing Status Active
Purchase Type For Sale
Square Footage 4,609 sqft
Price per Sqft $177
Subdivision West Side
MLS Listing ID MDAL2010812
Style Colonial
Bedrooms 5
Full Baths 5
HOA Y/N N
Abv Grd Liv Area 4,609
Originating Board BRIGHT
Year Built 1890
Annual Tax Amount $9,429
Tax Year 2024
Lot Size 8,000 Sqft
Acres 0.18
Property Description
Location
State MD
County Allegany
Area W Cumberland - Allegany County (Mdal3)
Zoning R
Rooms
Basement Unfinished, Walkout Level, Windows, Full, Connecting Stairway
Interior
Interior Features Bathroom - Walk-In Shower
Hot Water Natural Gas
Heating Forced Air
Cooling Central A/C
Flooring Hardwood, Marble, Tile/Brick
Fireplaces Number 2
Inclusions Appliances
Fireplace Y
Heat Source Natural Gas
Laundry Upper Floor
Exterior
Utilities Available Cable TV Available
Water Access N
Roof Type Shingle
Street Surface Black Top
Accessibility Entry Slope <1'
Road Frontage City/County
Garage N
Building
Story 4
Foundation Concrete Perimeter, Permanent, Stone
Sewer Public Sewer
Water Public
Architectural Style Colonial
Level or Stories 4
Additional Building Above Grade, Below Grade
New Construction N
Schools
School District Allegany County Public Schools
Others
Senior Community No
Tax ID 0106041485
Ownership Fee Simple
SqFt Source Assessor
Special Listing Condition Standard

"My job is to find and attract mastery-based agents to the office, protect the culture, and make sure everyone is happy! "
1050 Industrial Dr #110, Middletown, Delaware, 19709, USA






