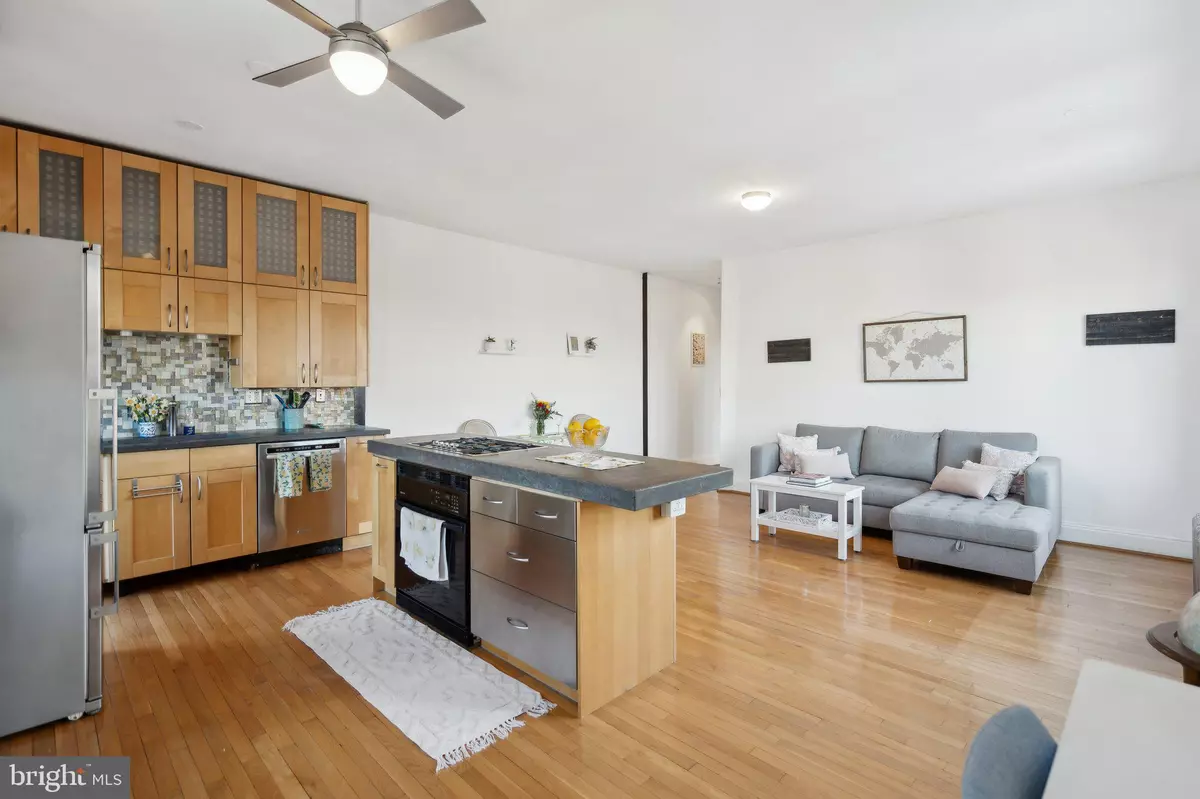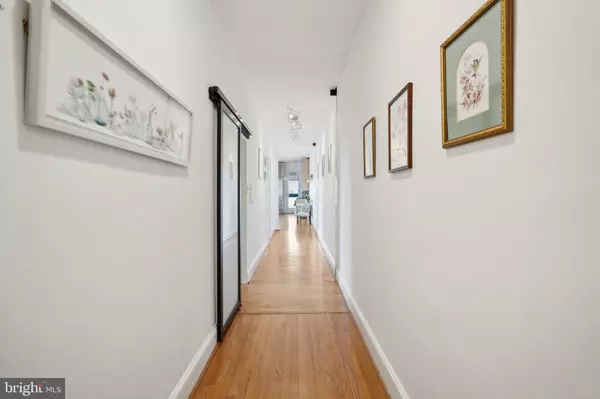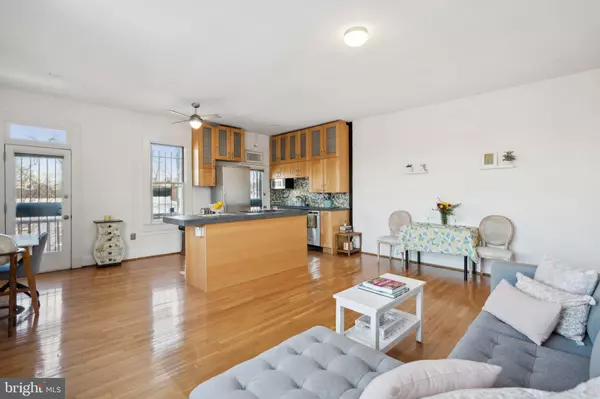1 Bed
1 Bath
799 SqFt
1 Bed
1 Bath
799 SqFt
OPEN HOUSE
Sun Jan 26, 1:00pm - 3:00pm
Key Details
Property Type Condo
Sub Type Condo/Co-op
Listing Status Active
Purchase Type For Sale
Square Footage 799 sqft
Price per Sqft $713
Subdivision Dupont Circle
MLS Listing ID DCDC2175774
Style Contemporary
Bedrooms 1
Full Baths 1
Condo Fees $461/mo
HOA Y/N N
Abv Grd Liv Area 799
Originating Board BRIGHT
Year Built 1900
Annual Tax Amount $4,351
Tax Year 2024
Property Description
The bedroom's natural light and views must be amazing, especially with the walk-in closet adding some extra luxury to the space. And that bathroom! I love how the barn door gives it such a modern touch while still maintaining privacy. Plus, having a washer/dryer right in the unit is huge for convenience.
The location could not be more perfect for anyone wanting to take full advantage of all Dupont Circle has to offer—great walkability, access to transportation, and proximity to parks, bars, and restaurants. The S Street Dog Park being nearby is an awesome perk for pet owners, too.
With all the practical details (like the bike room and extra storage) and the overall stylish feel, I think this would be ideal for someone who loves the energy of city living but also values their space and comfort. Do you think it's more suited for a young professional or maybe someone looking to downsize without giving up the perks of city living?
Location
State DC
County Washington
Rooms
Main Level Bedrooms 1
Interior
Interior Features Kitchen - Galley, Kitchen - Country, Wood Floors
Hot Water Natural Gas
Heating Radiator
Cooling Wall Unit
Flooring Hardwood
Equipment Built-In Microwave, Dishwasher, Disposal, Dryer, Exhaust Fan, Microwave, Refrigerator, Stove, Washer, Water Heater, Cooktop
Fireplace N
Window Features Double Pane
Appliance Built-In Microwave, Dishwasher, Disposal, Dryer, Exhaust Fan, Microwave, Refrigerator, Stove, Washer, Water Heater, Cooktop
Heat Source Natural Gas
Exterior
Amenities Available Other, Common Grounds
Water Access N
Roof Type Composite
Accessibility Other
Garage N
Building
Story 1
Unit Features Garden 1 - 4 Floors
Sewer Public Sewer
Water Public
Architectural Style Contemporary
Level or Stories 1
Additional Building Above Grade, Below Grade
Structure Type 9'+ Ceilings
New Construction N
Schools
School District District Of Columbia Public Schools
Others
Pets Allowed Y
HOA Fee Include Electricity,Gas,Sewer,Water
Senior Community No
Tax ID 0152//2246
Ownership Condominium
Special Listing Condition Standard
Pets Allowed Dogs OK, Cats OK

"My job is to find and attract mastery-based agents to the office, protect the culture, and make sure everyone is happy! "
1050 Industrial Dr #110, Middletown, Delaware, 19709, USA






