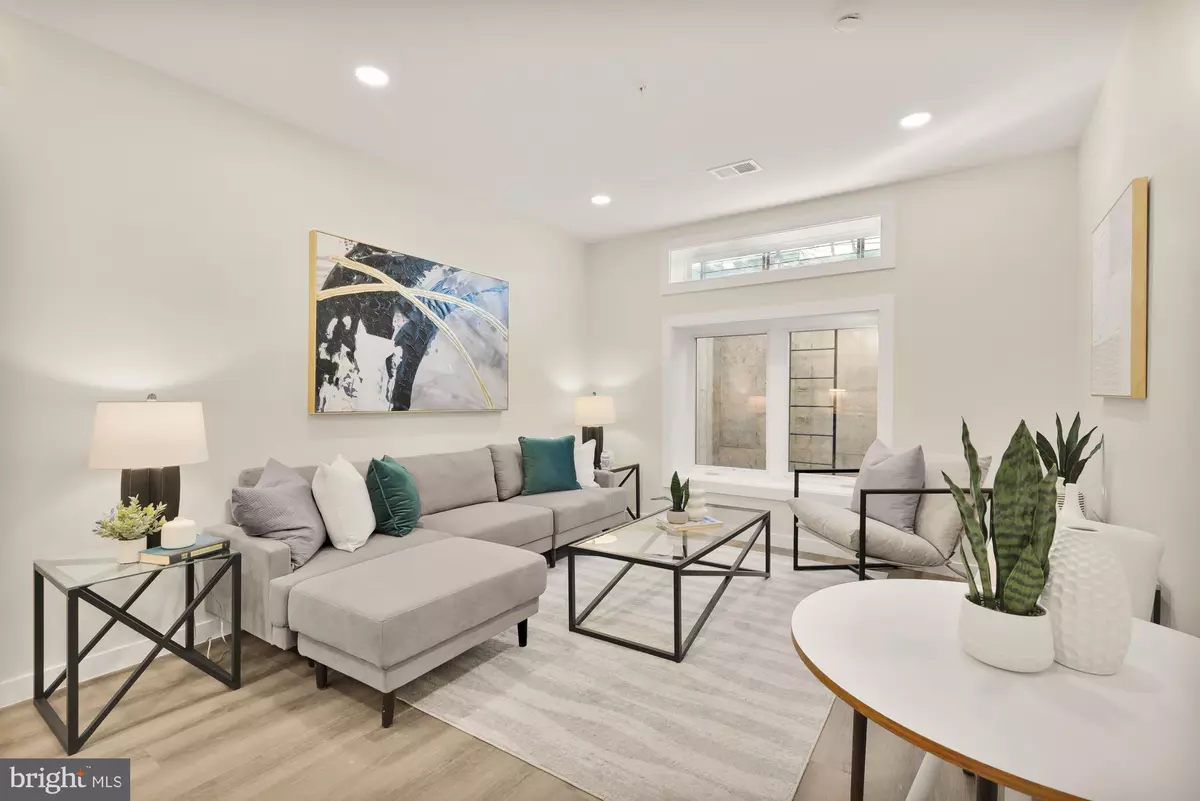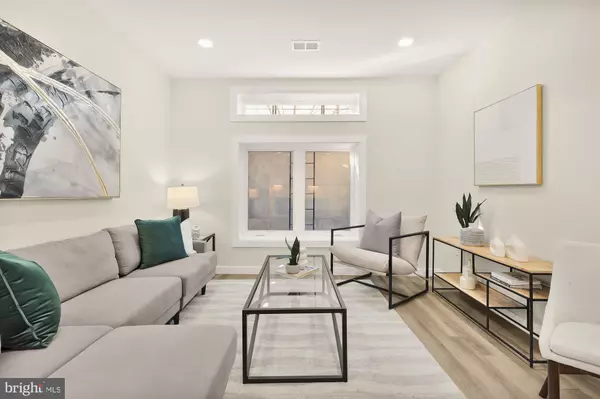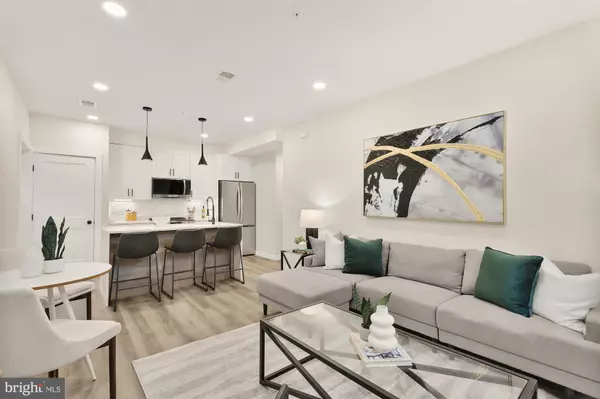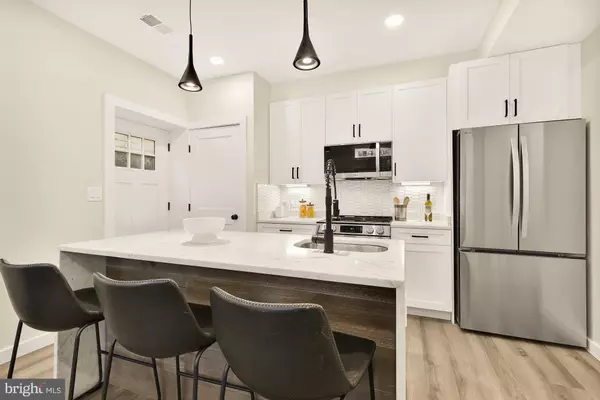2 Beds
2 Baths
898 SqFt
2 Beds
2 Baths
898 SqFt
OPEN HOUSE
Sun Jan 26, 2:00pm - 4:00pm
Key Details
Property Type Condo
Sub Type Condo/Co-op
Listing Status Active
Purchase Type For Sale
Square Footage 898 sqft
Price per Sqft $612
Subdivision Glover Park
MLS Listing ID DCDC2175778
Style Contemporary
Bedrooms 2
Full Baths 2
Condo Fees $122/mo
HOA Y/N N
Abv Grd Liv Area 898
Originating Board BRIGHT
Year Built 1939
Tax Year 2024
Property Description
Introducing Glover Park's newest boutique condo development by Evolution Investment Group — a collection of seven thoughtfully designed 2-bedroom units. These modern homes feature open-concept layouts with high ceilings, wide-plank hardwood floors, custom closet designs in select units, and private outdoor spaces. Kitchens are equipped with premium LG appliances, Calacatta quartz countertops, and timeless shaker cabinetry, offering both style and functionality.
Ideally situated steps from serene parkland and just a short walk to Wisconsin Avenue's popular dining and retail destinations, including Whole Foods, Trader Joe's, Rocklands BBQ, and more. Enjoy easy access to Cathedral Heights' favorites like Two Amy's Pizza and Cactus Cantina, with convenient commutes to Cleveland Park and Tenleytown Metro stations (Red Line).
Location
State DC
County Washington
Zoning RA-1
Rooms
Main Level Bedrooms 2
Interior
Hot Water Electric
Heating Hot Water
Cooling Central A/C
Fireplace N
Heat Source Electric
Exterior
Garage Spaces 4.0
Amenities Available None
Water Access N
Accessibility None
Total Parking Spaces 4
Garage N
Building
Story 1
Unit Features Garden 1 - 4 Floors
Sewer Public Sewer
Water Public
Architectural Style Contemporary
Level or Stories 1
Additional Building Above Grade, Below Grade
New Construction N
Schools
School District District Of Columbia Public Schools
Others
Pets Allowed Y
HOA Fee Include Water,Reserve Funds,Insurance
Senior Community No
Tax ID 0000//0000
Ownership Condominium
Special Listing Condition Standard
Pets Allowed No Pet Restrictions

"My job is to find and attract mastery-based agents to the office, protect the culture, and make sure everyone is happy! "
1050 Industrial Dr #110, Middletown, Delaware, 19709, USA






