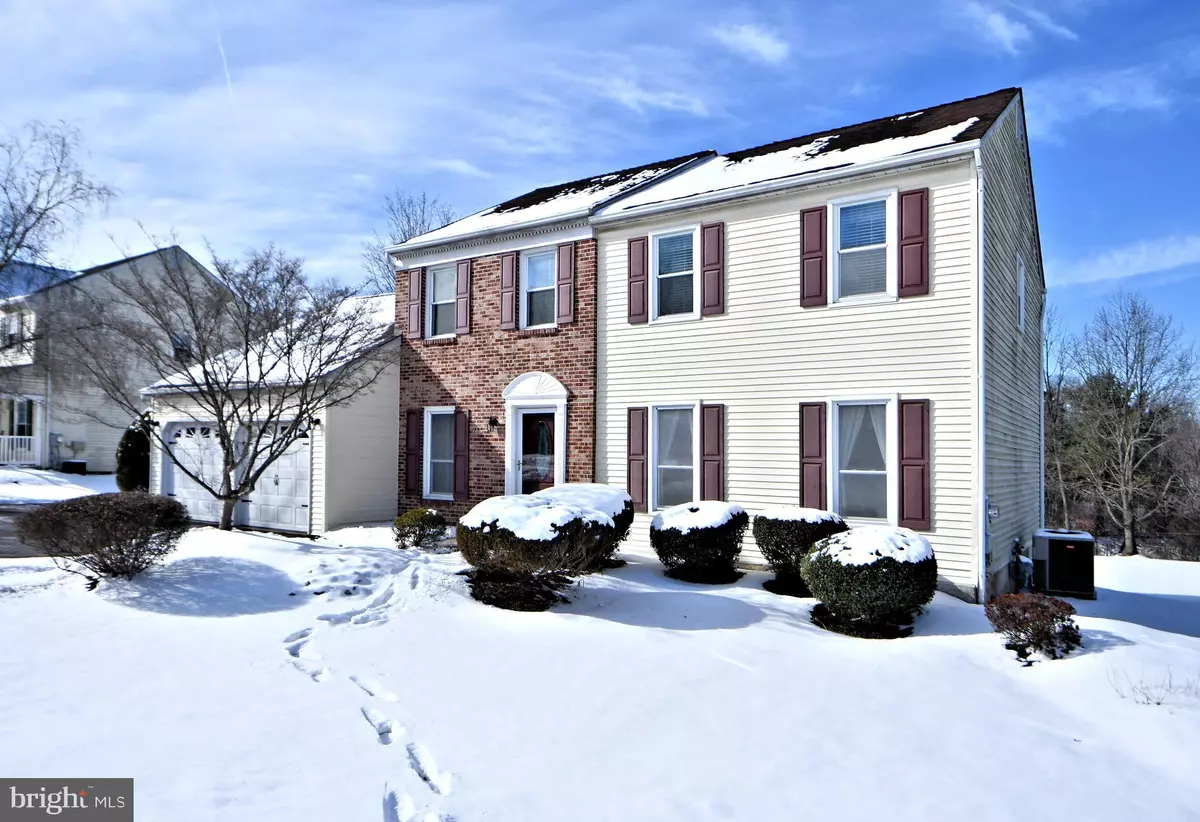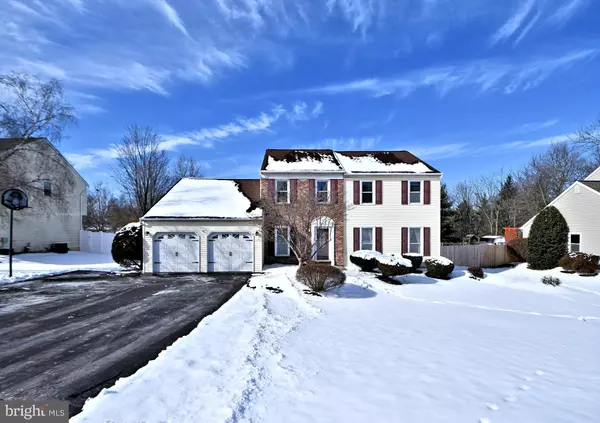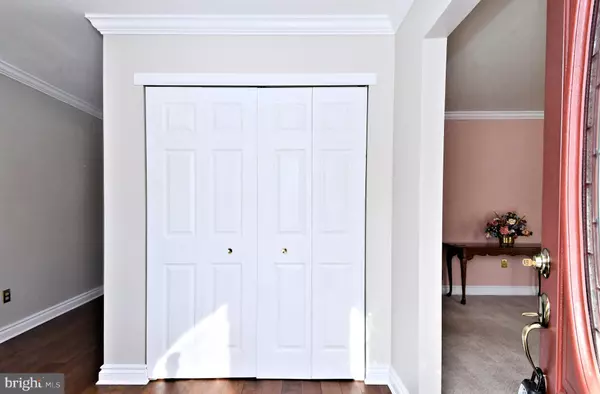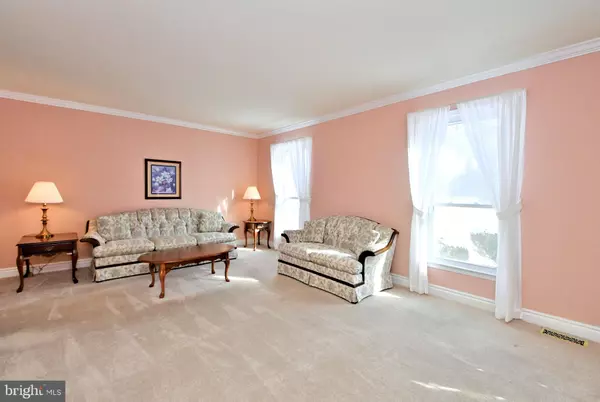4 Beds
3 Baths
3,690 SqFt
4 Beds
3 Baths
3,690 SqFt
Key Details
Property Type Single Family Home
Sub Type Detached
Listing Status Active
Purchase Type For Sale
Square Footage 3,690 sqft
Price per Sqft $162
Subdivision Canterbury
MLS Listing ID PAMC2127888
Style Colonial
Bedrooms 4
Full Baths 2
Half Baths 1
HOA Y/N N
Abv Grd Liv Area 2,710
Originating Board BRIGHT
Year Built 1989
Annual Tax Amount $6,841
Tax Year 2023
Lot Size 0.365 Acres
Acres 0.36
Lot Dimensions 95.00 x 0.00
Property Description
Thinking you need more room? The walk out finished basement will not disappoint! It is enormous and has room for everyone and everything you need(already painted midnight green...)! Great wet bar area with large counter for all of your game day or poker night snacks. Huge space for a great big sectional and the biggest TV you can find...or a playroom, gym, etc.... Walk out allows for all the natural sunlight and a slider to concrete area under the deck and access to the fabulous yard! This home truly does have it all and the location is just so convenient to everything you need! Routes 202,309, 463, PA Turnpike, Target, Wegmans, Trader Joe's and lots of restaurants too.
Don't forget that it is a short walk to Spring Valley Park and all it has to offer---tot lot, sand volleyball pit, walking trail, bathrooms, pavilion, baseball/soccer fields, basketball courts, tennis courts and fresh air.
Super well-maintained home is 5+++++
Location
State PA
County Montgomery
Area Montgomery Twp (10646)
Zoning RES
Rooms
Other Rooms Living Room, Dining Room, Bedroom 2, Bedroom 3, Bedroom 4, Kitchen, Family Room, Bedroom 1, Great Room, Primary Bathroom, Full Bath, Half Bath
Basement Daylight, Full, Outside Entrance, Walkout Level, Windows, Fully Finished
Interior
Interior Features Attic, Bar, Bathroom - Stall Shower, Bathroom - Tub Shower, Bathroom - Walk-In Shower, Breakfast Area, Carpet, Ceiling Fan(s), Family Room Off Kitchen, Floor Plan - Open, Kitchen - Eat-In, Kitchen - Island, Pantry, Recessed Lighting, Upgraded Countertops, Walk-in Closet(s), Wet/Dry Bar
Hot Water Electric
Heating Forced Air
Cooling Central A/C
Flooring Carpet, Ceramic Tile, Engineered Wood, Hardwood
Fireplaces Number 1
Fireplaces Type Brick, Wood
Inclusions ref, washer & dryer
Furnishings No
Fireplace Y
Heat Source Electric
Laundry Main Floor
Exterior
Exterior Feature Deck(s), Patio(s)
Parking Features Garage Door Opener, Garage - Front Entry, Additional Storage Area, Inside Access
Garage Spaces 6.0
Water Access N
Accessibility None
Porch Deck(s), Patio(s)
Attached Garage 2
Total Parking Spaces 6
Garage Y
Building
Story 3
Foundation Concrete Perimeter
Sewer Public Sewer
Water Public
Architectural Style Colonial
Level or Stories 3
Additional Building Above Grade, Below Grade
New Construction N
Schools
Elementary Schools Bridle Path
Middle Schools Pennbrook
High Schools North Penn
School District North Penn
Others
Pets Allowed Y
Senior Community No
Tax ID 46-00-00942-821
Ownership Fee Simple
SqFt Source Assessor
Acceptable Financing Cash, Conventional, FHA, VA
Horse Property N
Listing Terms Cash, Conventional, FHA, VA
Financing Cash,Conventional,FHA,VA
Special Listing Condition Standard
Pets Allowed No Pet Restrictions

"My job is to find and attract mastery-based agents to the office, protect the culture, and make sure everyone is happy! "
1050 Industrial Dr #110, Middletown, Delaware, 19709, USA






