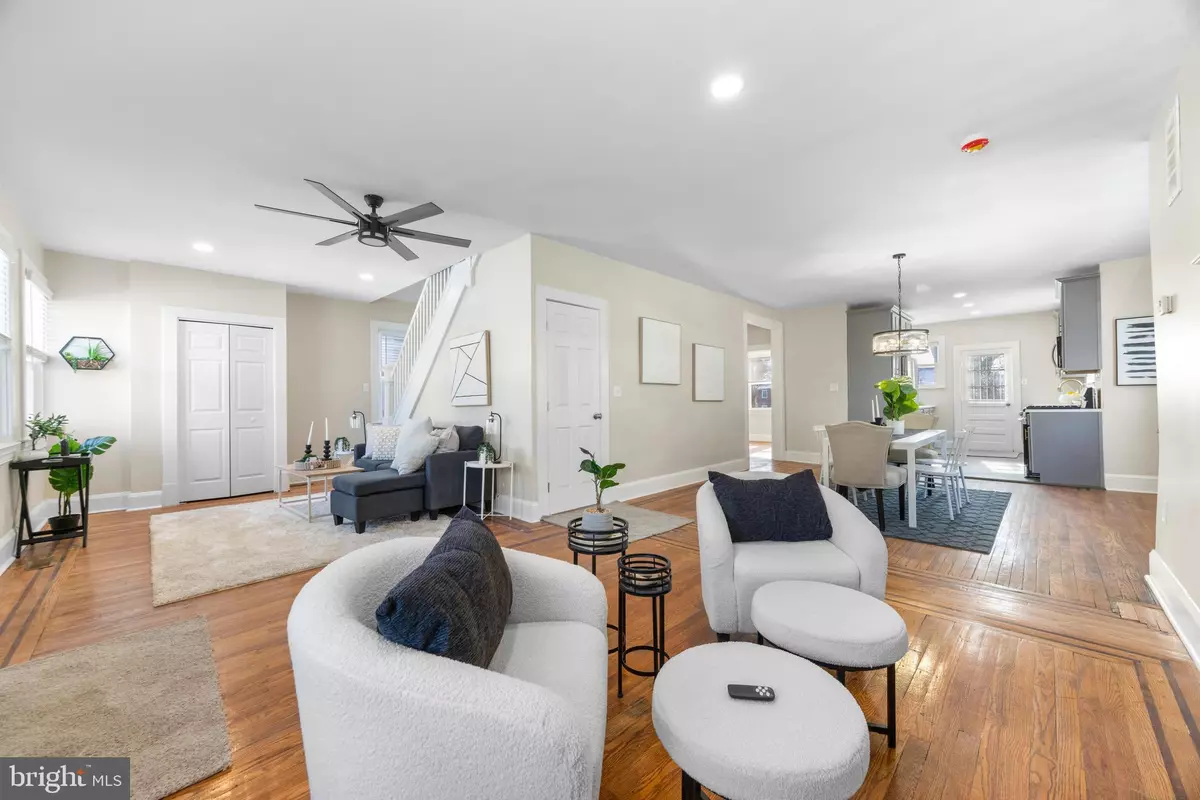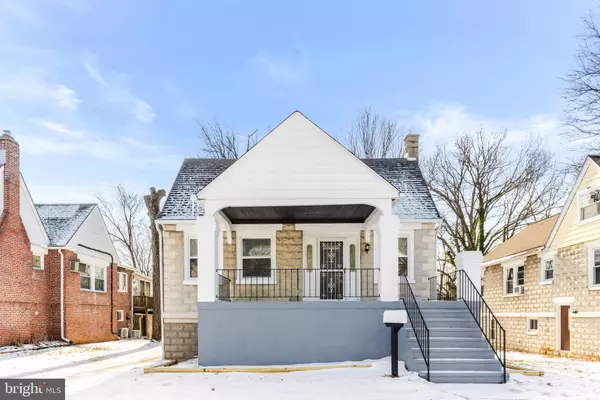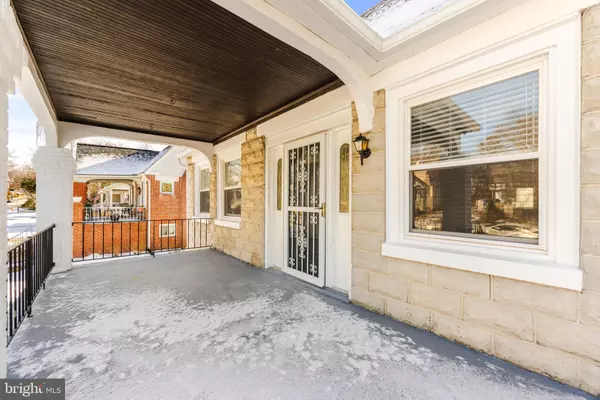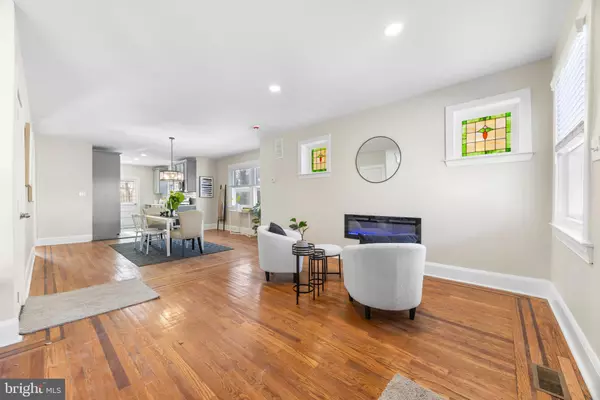4 Beds
3 Baths
1,963 SqFt
4 Beds
3 Baths
1,963 SqFt
Key Details
Property Type Single Family Home
Sub Type Detached
Listing Status Active
Purchase Type For Sale
Square Footage 1,963 sqft
Price per Sqft $211
Subdivision Woodring
MLS Listing ID MDBA2153970
Style Cape Cod
Bedrooms 4
Full Baths 3
HOA Y/N N
Abv Grd Liv Area 1,963
Originating Board BRIGHT
Year Built 1930
Annual Tax Amount $4,470
Tax Year 2024
Lot Size 7,500 Sqft
Acres 0.17
Property Description
Inside you'll discover an open concept main level that provides both charm, functionality, and tons of natural light. The brand new kitchen features sleek cabinetry, beautiful quarts countertops and brand new stainless steel appliances. The preservation of Tiffany glass and original hardwood floors gives a unique and timeless touch to the homes design.
The top level is your private primary suite. This level includes a spacious bedroom, full bathroom, a walk in closet, and a versatile living area perfect for an office, playroom or relaxation space.
The fully finished basement offers even more versatility with garage access, plenty of living space, a large bedroom, full bathroom and ample storage. Whether you need a family room, guest quarters or a private home office, the basement has it.
Outside, the long driveway leads to an attached garage, ensuring plenty of convenient off street parking. The backyard is fully fenced, featuring a flat space ideal for entertaining or play, along with a deck with stairs for easy access to the yard.
This home truly has it all - modern updates thoughtful design, and classic charm. Don't miss the opportunity to make this stunning house your home!
Location
State MD
County Baltimore City
Zoning R-1
Rooms
Basement Full, Fully Finished, Garage Access, Outside Entrance
Main Level Bedrooms 2
Interior
Hot Water Natural Gas
Heating Radiator
Cooling Central A/C
Fireplace N
Heat Source Natural Gas
Exterior
Parking Features Garage - Rear Entry, Basement Garage
Garage Spaces 4.0
Water Access N
Accessibility None
Attached Garage 1
Total Parking Spaces 4
Garage Y
Building
Story 3
Foundation Concrete Perimeter
Sewer Public Sewer
Water Public
Architectural Style Cape Cod
Level or Stories 3
Additional Building Above Grade, Below Grade
New Construction N
Schools
School District Baltimore City Public Schools
Others
Senior Community No
Tax ID 0327045559 008
Ownership Fee Simple
SqFt Source Assessor
Special Listing Condition Standard

"My job is to find and attract mastery-based agents to the office, protect the culture, and make sure everyone is happy! "
1050 Industrial Dr #110, Middletown, Delaware, 19709, USA






