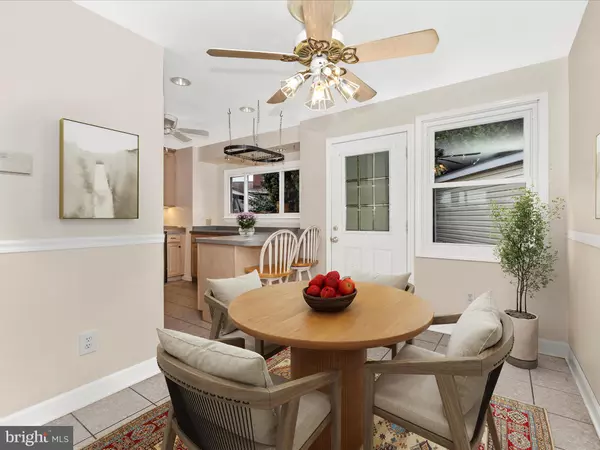
3 Beds
2 Baths
1,730 SqFt
3 Beds
2 Baths
1,730 SqFt
Key Details
Property Type Single Family Home
Sub Type Detached
Listing Status Active
Purchase Type For Sale
Square Footage 1,730 sqft
Price per Sqft $303
Subdivision Greenwood Knolls
MLS Listing ID MDMC2182122
Style Split Level
Bedrooms 3
Full Baths 1
Half Baths 1
HOA Y/N N
Abv Grd Liv Area 1,130
Year Built 1956
Annual Tax Amount $5,081
Tax Year 2024
Lot Size 7,841 Sqft
Acres 0.18
Property Sub-Type Detached
Source BRIGHT
Property Description
Don't miss your chance to own this charming, lovingly maintained split-level home on a beautiful large corner lot in a quiet, tree-lined neighborhood just off Georgia Ave in Silver Spring. This gem is just minutes from Glenmont Metro Station, making your commute a breeze.
From the moment you arrive, you'll fall in love with the beautiful front porch — the perfect spot to enjoy your morning coffee or relax in the evenings.
Step inside to find gorgeous hardwood floors, a cozy living room with fireplace, and a bright, updated kitchen that opens to a welcoming dining area. With three finished levels, this home offers flexible living space for your lifestyle. Upstairs features 3 comfortable bedrooms, while the lower level offers endless possibilities—use it as a 4th bedroom, home office, rec room, or multigenerational suite with its own private entrance. (Lower level bath can easily be converted to a full bath.)
Other highlights include a fenced backyard, 1-car garage, and the pride of ownership from sellers who've lovingly cared for this home for over 20 years. Bonus: This was originally the model home for the neighborhood!
Convenient to everything — shopping, parks, schools, and major commuter routes.
📍 Don't wait — opportunities like this are rare!
Location
State MD
County Montgomery
Zoning R60
Rooms
Basement Connecting Stairway, Heated, Improved, Interior Access, Outside Entrance, Partially Finished, Rear Entrance
Interior
Interior Features Ceiling Fan(s), Combination Dining/Living, Family Room Off Kitchen, Floor Plan - Traditional, Window Treatments
Hot Water Natural Gas
Heating Forced Air, Radiant
Cooling Ceiling Fan(s), Central A/C
Fireplaces Number 1
Fireplaces Type Brick, Fireplace - Glass Doors, Equipment
Inclusions Snow blower and refrigerator in garage
Equipment Built-In Microwave, Dishwasher, Disposal, Dryer - Gas, Extra Refrigerator/Freezer, Icemaker, Microwave, Oven/Range - Electric, Refrigerator, Washer, Water Heater
Furnishings No
Fireplace Y
Appliance Built-In Microwave, Dishwasher, Disposal, Dryer - Gas, Extra Refrigerator/Freezer, Icemaker, Microwave, Oven/Range - Electric, Refrigerator, Washer, Water Heater
Heat Source Natural Gas
Exterior
Parking Features Garage - Front Entry, Garage - Side Entry
Garage Spaces 1.0
Water Access N
Accessibility None
Total Parking Spaces 1
Garage Y
Building
Lot Description Corner, Front Yard, Landscaping, Rear Yard
Story 3
Foundation Block
Sewer Public Sewer
Water Public
Architectural Style Split Level
Level or Stories 3
Additional Building Above Grade, Below Grade
New Construction N
Schools
School District Montgomery County Public Schools
Others
Senior Community No
Tax ID 161301315922
Ownership Fee Simple
SqFt Source 1730
Acceptable Financing Cash, Conventional, FHA, VA
Horse Property N
Listing Terms Cash, Conventional, FHA, VA
Financing Cash,Conventional,FHA,VA
Special Listing Condition Standard
Virtual Tour https://pictureperfectllctours.com/12929-Valleywood-Dr/idx


"My job is to find and attract mastery-based agents to the office, protect the culture, and make sure everyone is happy! "
1050 Industrial Dr #110, Middletown, Delaware, 19709, USA






