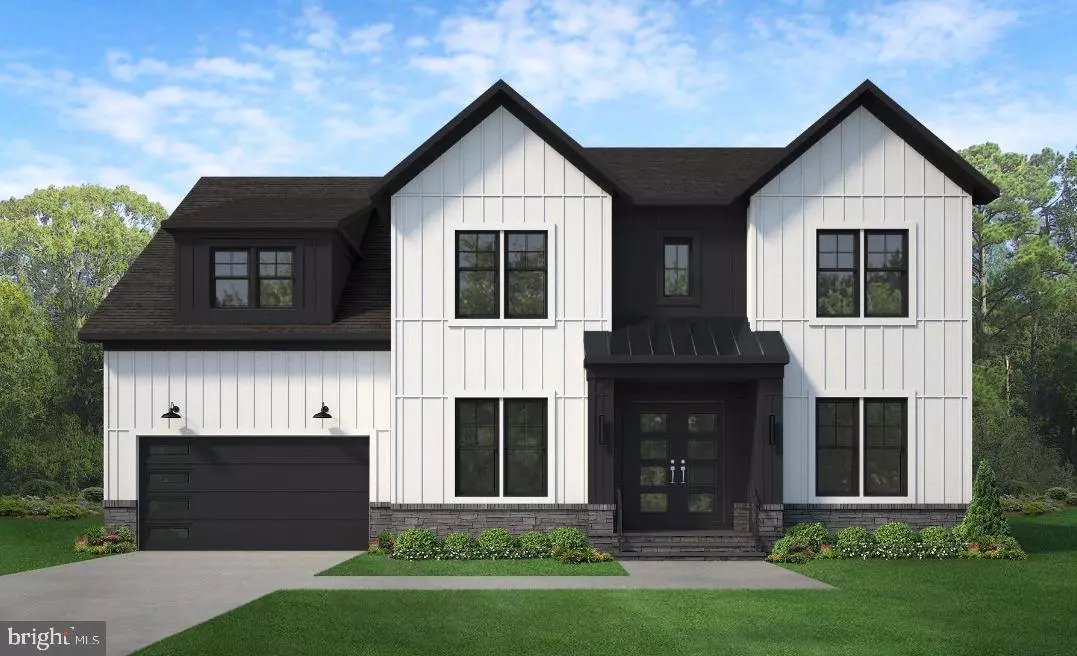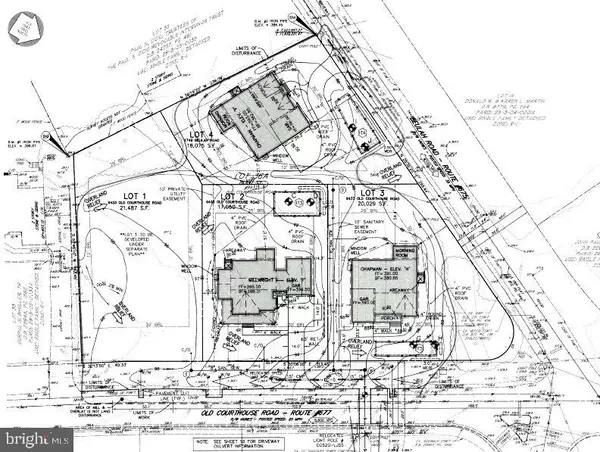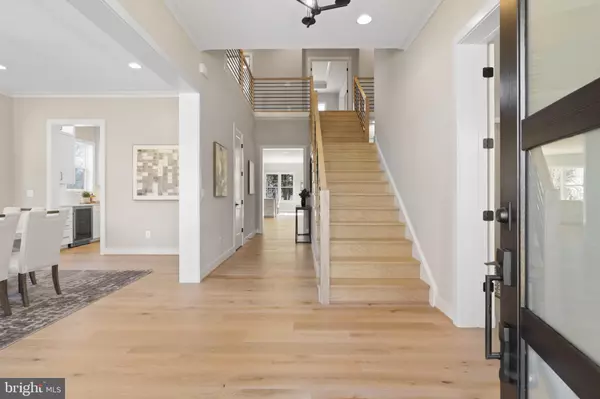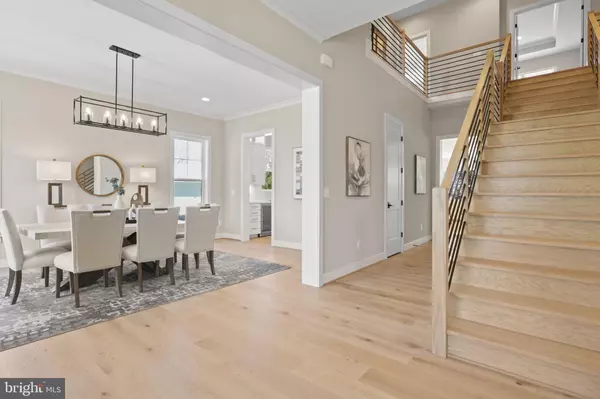
6 Beds
6 Baths
7,163 SqFt
6 Beds
6 Baths
7,163 SqFt
Key Details
Property Type Single Family Home
Sub Type Detached
Listing Status Active
Purchase Type For Sale
Square Footage 7,163 sqft
Price per Sqft $376
Subdivision None Available
MLS Listing ID VAFX2243736
Style Transitional
Bedrooms 6
Full Baths 5
Half Baths 1
HOA Y/N N
Abv Grd Liv Area 4,993
Tax Year 2025
Lot Size 0.415 Acres
Acres 0.41
Lot Dimensions 0.00 x 0.00
Property Sub-Type Detached
Source BRIGHT
Property Description
Welcome to Spring Lake Crossing —where small-town charm meets everyday convenience! Just minutes from shopping and top-rated restaurants. This incredible location offers the perfect blend of community, and lifestyle. Enjoy year-round events like Oktoberfest, Viva Vienna, and the beloved Halloween Parade, all while being part of a close-knit, vibrant neighborhood.
The Chapman showcases our Diamond Package, which includes a 10' ceiling on the main level with additional modern features such as a sleek, modern 42” fireplace, metal horizontal railings on the main staircase and our Designer Kitchen with glass faced cabinets to the ceiling with a built in canopy hood to match the cabinetry. Our Designer Kitchen also features elegant quartz countertops, a GE Café Series stainless-steel appliance package with a 36” gas range, and an oversized island with seating. The Kitchen flows seamlessly into the expansive Family Room, highlighted by main level 10 ft ceiling, a decorative beam ceiling, and a sleek, modern gas fireplace. A beautifully designed Butler's Pantry with cabinetry and sink adds both style and functionality—perfect for entertaining or additional prep space. A bright and spacious Morning Room offers the perfect spot for casual dining or a relaxing lounge area. A formal Dining Room provides additional space for hosting, while the Mudroom provides everyday convenience with built-in lockers and cubbies. A main-level Guest Suite with a private full bath offers versatile space, ideal for visiting friends or extended stays. A private Study on the main level provides the perfect home office or quiet retreat. On the upper level you'll find hardwood flooring in the hallway, a luxurious Owner's Suite, and three secondary Bedrooms—one with a private en-suite bath, and two that share a convenient buddy bath. The upper-level Laundry Room includes cabinetry with a sink for added functionality and style. The finished lower level extends your living space with a spacious recreation room, exercise room, media room, an additional bedroom, and a full bathroom—perfect for guests, a home office, or a private retreat. Completing this exceptional home is a finished three-car sideload garage, providing ample parking and storage space.
This Chapman has been thoughtfully designed with selected structural options, yet it's still early enough in the construction process to personalize the interior finishes and details to match your style.
EVERGREENE QUALITY:
Every Evergreene home is thoughtfully crafted with features designed for long-term comfort and peace of mind. Standard inclusions in the Addison II are a whole-house ventilation, humidifier, electronic air cleaner, abundant recessed lighting, upgraded 2x6 framing, superior thermal insulation, a built in pest control system in exterior walls, and a best-in-class 10-year transferable builder's warranty.
Floor plans and
images are for illustrative purposes only; certain features may reflect upgrades or options not included in the base price.
Contact us today to learn more about this unique opportunity.
Location
State VA
County Fairfax
Zoning 130
Rooms
Other Rooms Dining Room, Primary Bedroom, Sitting Room, Bedroom 2, Bedroom 3, Bedroom 4, Kitchen, Foyer, Breakfast Room, Bedroom 1, Study, Exercise Room, Great Room, Mud Room, Recreation Room, Storage Room, Utility Room, Media Room, Bathroom 1, Bathroom 2, Bathroom 3, Primary Bathroom, Half Bath
Basement Connecting Stairway, Daylight, Partial, Interior Access, Outside Entrance, Sump Pump, Water Proofing System, Windows
Main Level Bedrooms 1
Interior
Interior Features Air Filter System, Attic/House Fan, Bathroom - Soaking Tub, Bathroom - Tub Shower, Bathroom - Walk-In Shower, Breakfast Area, Carpet, Combination Kitchen/Living, Dining Area, Entry Level Bedroom, Family Room Off Kitchen, Floor Plan - Open, Kitchen - Eat-In, Kitchen - Gourmet, Kitchen - Island, Kitchen - Table Space, Pantry, Primary Bath(s), Walk-in Closet(s)
Hot Water 60+ Gallon Tank, Natural Gas
Cooling Air Purification System, Central A/C, Heat Pump(s), Programmable Thermostat, Whole House Exhaust Ventilation, Whole House Fan
Flooring Carpet, Ceramic Tile, Hardwood
Fireplaces Number 1
Fireplaces Type Gas/Propane
Equipment Built-In Microwave, Dishwasher, Disposal, Energy Efficient Appliances, Humidifier, Oven - Double, Oven/Range - Gas, Range Hood, Refrigerator, Stainless Steel Appliances, Washer/Dryer Hookups Only, Water Heater
Fireplace Y
Window Features Energy Efficient,Low-E
Appliance Built-In Microwave, Dishwasher, Disposal, Energy Efficient Appliances, Humidifier, Oven - Double, Oven/Range - Gas, Range Hood, Refrigerator, Stainless Steel Appliances, Washer/Dryer Hookups Only, Water Heater
Heat Source Natural Gas
Laundry Upper Floor
Exterior
Parking Features Garage Door Opener, Inside Access, Garage - Side Entry
Garage Spaces 7.0
Utilities Available Electric Available, Natural Gas Available, Sewer Available, Water Available
Water Access N
Roof Type Architectural Shingle,Asphalt,Metal
Accessibility None
Attached Garage 3
Total Parking Spaces 7
Garage Y
Building
Lot Description Front Yard, Landscaping, Rear Yard
Story 3
Foundation Concrete Perimeter, Passive Radon Mitigation, Pillar/Post/Pier, Slab
Above Ground Finished SqFt 4993
Sewer Public Sewer
Water Public
Architectural Style Transitional
Level or Stories 3
Additional Building Above Grade, Below Grade
Structure Type 9'+ Ceilings,Dry Wall
New Construction Y
Schools
Elementary Schools Wolftrap
Middle Schools Kilmer
High Schools Madison
School District Fairfax County Public Schools
Others
Senior Community No
Tax ID 0283 35 0004
Ownership Fee Simple
SqFt Source 7163
Security Features Carbon Monoxide Detector(s),Smoke Detector
Special Listing Condition Standard


"My job is to find and attract mastery-based agents to the office, protect the culture, and make sure everyone is happy! "
651 north broad st #106, Middletown, Delaware, 19709, USA






