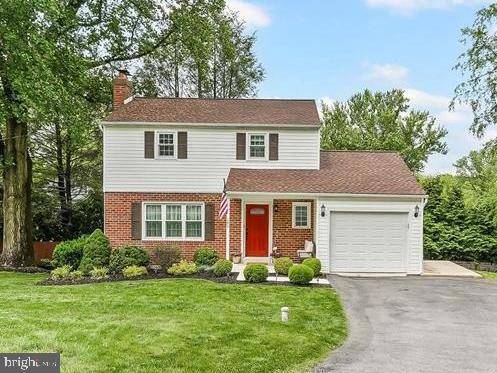3 Beds
3 Baths
1,822 SqFt
3 Beds
3 Baths
1,822 SqFt
Key Details
Property Type Single Family Home
Sub Type Detached
Listing Status Active
Purchase Type For Sale
Square Footage 1,822 sqft
Price per Sqft $329
Subdivision Sturbridge
MLS Listing ID PACT2098952
Style Colonial
Bedrooms 3
Full Baths 2
Half Baths 1
HOA Y/N N
Abv Grd Liv Area 1,436
Year Built 1967
Annual Tax Amount $4,625
Tax Year 2025
Lot Size 0.264 Acres
Acres 0.26
Lot Dimensions 0.00 x 0.00
Property Sub-Type Detached
Source BRIGHT
Property Description
Step onto the inviting covered front patio, the perfect spot to sip coffee or unwind with a good book. Inside, rich hardwood floors flow through an open-concept living space, creating a warm, seamless feel. The living room features a decorative brick fireplace with a wood mantle, custom built-ins, recessed lighting, and a large picture window that fills the space with natural light.
The dining room offers an ideal space for hosting and opens into the beautifully updated kitchen, complete with granite countertops, ceramic tile backsplash, peninsula island, upgraded cabinetry, and stainless steel appliances, including a five-burner gas range for the chef in the house. Just off the kitchen is a stylish and efficient mudroom/laundry/powder room combo, featuring stackable Whirlpool Duet front-loaders, marble counters, and upgraded fixtures.
The expansive back deck is a showstopper and nearly the full width of the home with vinyl railings and steps leading down to a private walkway. Whether you're hosting summer BBQs or cozy fall get-togethers, this space is truly an outdoor living room with plenty of room for a dining table, sofa, grill, and drink station. Surrounded by mature trees, it's a serene, private escape that's made for living and entertaining!
All three bedrooms feature hardwood floors and ceiling fans. The primary suite is impressively large with double door closets, crown molding, a decorative focal wall and a fully updated private en suite bath with ceramic tile surround shower stall, modern vanity, and upscale lighting. The hall bath mirrors the same elevated finishes, granite top vanity, ceramic tile and even a decorative shampoo niche. Plus there's a convenient linen closet just outside.
Downstairs, the daylight basement with laminate flooring and recessed lighting offers incredible flex space ideal for a playroom, media area, gym, or home office. It even has a hidden bookshelf door for a fun secret storage nook, along with additional built-ins under the stairs. Sliders lead out to the lower patio and backyard, extending your living space just a little bit further outside. The back yard is completely private and side yard is very spacious and allows for afternoons of fun in the sun!
Recent updates include a New Architectural roof (2024) and New replacement windows in (2023) Both have warranties that can pass along to the Buyer.
This property is located in Award winning West Chester schools (Greystone elementary) and offers such a convenient location with easy access to Routes 322, 3, 202 and Route 100. Close to the area parks, walking distance to downtown restaurants, boutiques and breweries. The location along with the pride of ownership shown throughout this home are what dreams are made of!
Location
State PA
County Chester
Area West Goshen Twp (10352)
Zoning R3
Rooms
Basement Full, Daylight, Partial, Partially Finished, Walkout Level, Outside Entrance
Interior
Interior Features Primary Bath(s), Bathroom - Stall Shower, Built-Ins, Ceiling Fan(s), Combination Dining/Living, Combination Kitchen/Dining, Crown Moldings, Dining Area, Floor Plan - Traditional, Kitchen - Island, Recessed Lighting, Upgraded Countertops, Window Treatments, Wood Floors
Hot Water Natural Gas
Heating Forced Air
Cooling Central A/C
Flooring Ceramic Tile, Hardwood
Fireplaces Number 1
Fireplaces Type Brick
Inclusions Washer, Dryer, Refrigerator, Freezer in garage, outdoor sectional, curtains (except daughter's bedroom panel) two TV's.
Equipment Dishwasher, Dryer - Front Loading, Washer - Front Loading, Stainless Steel Appliances, Refrigerator, Oven/Range - Gas
Fireplace Y
Window Features Replacement,Energy Efficient
Appliance Dishwasher, Dryer - Front Loading, Washer - Front Loading, Stainless Steel Appliances, Refrigerator, Oven/Range - Gas
Heat Source Natural Gas
Laundry Main Floor
Exterior
Exterior Feature Deck(s), Patio(s)
Parking Features Built In, Basement Garage, Additional Storage Area
Garage Spaces 4.0
Water Access N
Roof Type Architectural Shingle
Accessibility None
Porch Deck(s), Patio(s)
Attached Garage 1
Total Parking Spaces 4
Garage Y
Building
Lot Description Cul-de-sac, Corner, Front Yard, No Thru Street, SideYard(s), Rear Yard
Story 2
Foundation Block
Sewer Public Sewer
Water Public
Architectural Style Colonial
Level or Stories 2
Additional Building Above Grade, Below Grade
New Construction N
Schools
Elementary Schools Greystone
Middle Schools Pierce
High Schools Henderson
School District West Chester Area
Others
Senior Community No
Tax ID 52-04D-0029
Ownership Fee Simple
SqFt Source Assessor
Acceptable Financing Conventional, FHA, Cash
Listing Terms Conventional, FHA, Cash
Financing Conventional,FHA,Cash
Special Listing Condition Standard

"My job is to find and attract mastery-based agents to the office, protect the culture, and make sure everyone is happy! "
1050 Industrial Dr #110, Middletown, Delaware, 19709, USA






