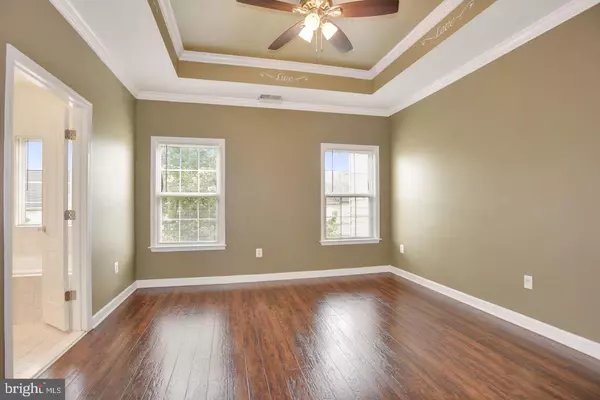3 Beds
4 Baths
2,008 SqFt
3 Beds
4 Baths
2,008 SqFt
Key Details
Property Type Townhouse
Sub Type End of Row/Townhouse
Listing Status Active
Purchase Type For Rent
Square Footage 2,008 sqft
Subdivision Brambleton
MLS Listing ID VALO2103342
Style Other
Bedrooms 3
Full Baths 3
Half Baths 1
Abv Grd Liv Area 2,008
Year Built 2002
Lot Size 2,178 Sqft
Acres 0.05
Property Sub-Type End of Row/Townhouse
Source BRIGHT
Property Description
Move-in ready and beautifully upgraded, this stunning end-unit townhome is located in the highly desirable Brambleton community, just a short walk from Brambleton Town Center. Situated on a premium lot with windows on three sides, the home is filled with natural light and boasts over $50K in luxury upgrades across three thoughtfully designed levels. With 3 bedrooms, 2 full bathrooms, 2 half bathrooms, and a front-load 2-car garage, this over 2,000 sq. ft. home offers both comfort and functionality.
The main level features a gourmet kitchen with a massive granite island, upgraded cabinetry, stainless steel appliances (including a new microwave and newer dishwasher), a 4-burner gas stove, and a stunning tiled backsplash. Custom countertops, a large sink, and upgraded faucet complete this chef's dream kitchen. The open-concept layout is perfect for entertaining, with seamless flow to the dining and family rooms, all set against gleaming wooden floors. The home is outfitted with upgraded recessed lighting on all three levels, including some dimmable, color-changing LED lights and stylish rocker switches, creating a modern, customizable ambiance throughout.
Upstairs, the spacious primary suite features high ceilings, a walk-in closet, and a luxurious bathroom with a soaking tub, roman shower with framed door, dual sink, linen closet, and elegant floor-to-ceiling ceramic tile in the shower. Two additional bedrooms share a full bathroom, and all rooms are enhanced with professionally installed wardrobe cabinets for optimal storage. A convenient upper-level laundry room includes a new washer and new front-load dryer, along with custom storage cabinetry.
Off the kitchen is a dramatic, freshly painted deck—perfect for enjoying summer evenings or entertaining friends in privacy, thanks to the mature trees behind the home. The fully fenced backyard includes 6-foot privacy fencing and a lush grassy area, ideal for kids to run and play. The lower level features a finished bonus room and half bath, perfect for a home office, gym, or rec room.
The heated 2-car garage is equipped with overhead storage, custom shelving, and a newer, ultra-quiet garage door opener. An extra-long driveway provides additional parking for multiple vehicles, and there is ample guest parking directly across from the home. A whole-house water softener system adds comfort and improves water quality throughout the home—an added bonus for daily living.
Enjoy access to Brambleton's award-winning amenities, including multiple pools, parks, tennis courts with lights, sports fields, sand volleyball, community centers, club rooms, and a state-of-the-art library. The Rent includes Verizon FIOS (cable and internet) and full access to all Brambleton amenities. The neighborhood features over 18 miles of paved trails and hosts events like seasonal farmers markets, festivals, and art shows. Just steps from restaurants, coffee shops, Harris Teeter, fitness centers, and movie theaters at Brambleton Town Center.
Commuters will love the easy access to the Dulles Greenway, Routes 50, 15, 7, and 28. The Ashburn Silver Line Metro is just 3.2 miles away, with Dulles International Airport within 7.5 miles, Reston Town Center 11.5 miles, and Tysons Corner just 20 miles from your door.
Location
State VA
County Loudoun
Zoning PDH4
Rooms
Basement Daylight, Full
Interior
Hot Water Natural Gas
Heating Central
Cooling Central A/C
Fireplaces Number 1
Fireplace Y
Heat Source Natural Gas
Exterior
Parking Features Garage - Front Entry
Garage Spaces 2.0
Water Access N
Accessibility None
Attached Garage 2
Total Parking Spaces 2
Garage Y
Building
Story 3
Foundation Concrete Perimeter
Sewer Public Sewer
Water Public
Architectural Style Other
Level or Stories 3
Additional Building Above Grade, Below Grade
New Construction N
Schools
School District Loudoun County Public Schools
Others
Pets Allowed Y
Senior Community No
Tax ID 159459267000
Ownership Other
SqFt Source Assessor
Horse Property N
Pets Allowed Case by Case Basis

"My job is to find and attract mastery-based agents to the office, protect the culture, and make sure everyone is happy! "
1050 Industrial Dr #110, Middletown, Delaware, 19709, USA






