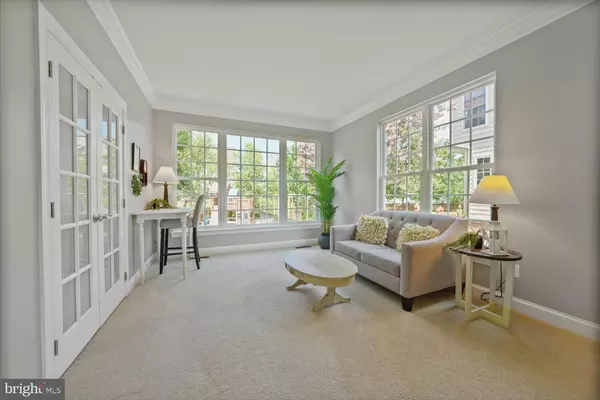4 Beds
4 Baths
4,474 SqFt
4 Beds
4 Baths
4,474 SqFt
Key Details
Property Type Single Family Home
Sub Type Detached
Listing Status Active
Purchase Type For Sale
Square Footage 4,474 sqft
Price per Sqft $268
Subdivision Brambleton
MLS Listing ID VALO2103382
Style Colonial
Bedrooms 4
Full Baths 3
Half Baths 1
HOA Fees $17/mo
HOA Y/N Y
Abv Grd Liv Area 3,224
Year Built 2005
Annual Tax Amount $8,871
Tax Year 2025
Lot Size 10,019 Sqft
Acres 0.23
Property Sub-Type Detached
Source BRIGHT
Property Description
The formal living room exudes sophistication with large windows and elegant French doors opening into a beautifully appointed office—ideal for working from home or managing daily tasks. The office features rich hardwood flooring, a bright bay window, and dual sets of French doors offering versatility and privacy. Nearby, the formal dining room provides a refined backdrop for gatherings, blending comfort and elegance.
The heart of the home is the stunning kitchen, finished with quartz countertops, subway tile backsplash, and stainless steel appliances including a double wall oven and gas cooktop on the oversized center island. Durable 12x12 tile flooring complements generous cabinetry and prep space, while a built-in workstation adds everyday function. The adjoining breakfast room offers a casual dining space and opens to the family room, where plush carpeting, a cozy gas fireplace, and soaring atrium windows create a welcoming atmosphere. Step outside to the expansive deck—freshly stained and well-maintained—featuring a pergola and overlooking a private, fully fenced backyard with a custom firepit, garden, playground equipment (which conveys), and lush green space shaded by mature trees.
Upstairs, the expansive primary suite is a peaceful retreat with tray ceiling, soft carpeting, and two walk-in closets. The luxurious en-suite bath features a tray ceiling, soaking tub, large walk-in shower, dual vanities, and elegant finishes. Three additional bedrooms offer ample space, natural light, and share a beautifully appointed hall bath. A convenient upstairs laundry room adds functionality.
The finished lower level is ideal for an in-law suite, au pair space, or private guest quarters. It features a large recreation area, separate den with walk-in closet, full bathroom, and a well-equipped kitchenette with cabinetry, counter space, and a second washer and dryer. Freshly painted in 2025, this level offers flexible space for entertaining, relaxing, or multi-generational living.
In addition to its well-designed floor plan, this home includes a spacious two-car garage with built-in shelving and a usable attic space—ideal for additional storage. It has also undergone extensive structural and mechanical upgrades totaling over $70,000. In 2023, a 30-year architectural shingle roof was installed, and a 75-gallon hot water heater was replaced. Both HVAC systems were upgraded to high-efficiency, top-tier models between 2021 and 2023, ensuring year-round comfort and energy performance. From updated plumbing and hardware to renovated bathrooms and kitchen enhancements, nearly every major component of the home has been thoughtfully improved. Consistent maintenance—including regular air filter replacements, power washing, deck staining, and professional dryer vent cleaning—reflects a deep commitment to care and upkeep, keeping the home in exceptional condition.
Located in the sought-after Brambleton community, residents enjoy pools, parks, trails, sports courts, shopping, dining, and year-round community events. This is more than just a home—it's a lifestyle of comfort, convenience, and enduring quality.
Location
State VA
County Loudoun
Zoning PDH4
Rooms
Other Rooms Living Room, Dining Room, Primary Bedroom, Bedroom 2, Bedroom 3, Bedroom 4, Kitchen, Family Room, Den, Foyer, Breakfast Room, Laundry, Other, Office, Recreation Room, Utility Room, Primary Bathroom
Basement Walkout Stairs, Fully Finished
Interior
Interior Features Ceiling Fan(s), Window Treatments, Upgraded Countertops, Kitchenette, Bathroom - Soaking Tub, Bathroom - Walk-In Shower, Breakfast Area, Carpet, Crown Moldings, Family Room Off Kitchen, Floor Plan - Open, Formal/Separate Dining Room, Kitchen - Gourmet, Kitchen - Island, Pantry, Primary Bath(s), Recessed Lighting, Walk-in Closet(s), Wet/Dry Bar, Wood Floors
Hot Water Natural Gas, 60+ Gallon Tank
Heating Forced Air, Zoned
Cooling Central A/C, Ceiling Fan(s), Zoned
Flooring Carpet, Hardwood, Ceramic Tile
Fireplaces Number 1
Fireplaces Type Gas/Propane
Equipment Stainless Steel Appliances, Built-In Microwave, Dryer, Washer, Cooktop, Dishwasher, Disposal, Humidifier, Refrigerator, Icemaker, Oven - Wall, Oven - Double
Fireplace Y
Window Features Bay/Bow,Atrium
Appliance Stainless Steel Appliances, Built-In Microwave, Dryer, Washer, Cooktop, Dishwasher, Disposal, Humidifier, Refrigerator, Icemaker, Oven - Wall, Oven - Double
Heat Source Natural Gas
Laundry Basement, Upper Floor
Exterior
Exterior Feature Porch(es), Deck(s)
Parking Features Garage - Front Entry, Garage Door Opener
Garage Spaces 4.0
Fence Rear
Utilities Available Cable TV Available, Under Ground
Amenities Available Pool - Outdoor, Swimming Pool, Club House, Common Grounds, Party Room, Picnic Area, Community Center, Jog/Walk Path, Bike Trail, Tennis Courts, Dog Park, Basketball Courts, Volleyball Courts, Soccer Field, Baseball Field, Game Room, Golf Course Membership Available, Meeting Room, Recreational Center, Tot Lots/Playground
Water Access N
Roof Type Architectural Shingle
Accessibility None
Porch Porch(es), Deck(s)
Attached Garage 2
Total Parking Spaces 4
Garage Y
Building
Lot Description Front Yard, Landscaping, Rear Yard
Story 3
Foundation Concrete Perimeter, Slab
Sewer Public Sewer
Water Public
Architectural Style Colonial
Level or Stories 3
Additional Building Above Grade, Below Grade
Structure Type 2 Story Ceilings,9'+ Ceilings
New Construction N
Schools
Elementary Schools Legacy
Middle Schools Brambleton
High Schools Independence
School District Loudoun County Public Schools
Others
HOA Fee Include Common Area Maintenance,Fiber Optics at Dwelling,High Speed Internet,Broadband,Cable TV,Trash,Snow Removal,Management,Pool(s),Recreation Facility
Senior Community No
Tax ID 159199028000
Ownership Fee Simple
SqFt Source Assessor
Security Features Security System
Special Listing Condition Standard
Virtual Tour https://homevisit.view.property/2342491?idx=1

"My job is to find and attract mastery-based agents to the office, protect the culture, and make sure everyone is happy! "
1050 Industrial Dr #110, Middletown, Delaware, 19709, USA






