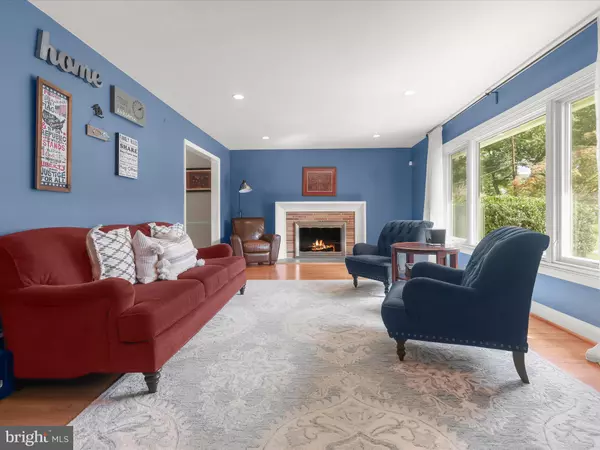
4 Beds
3 Baths
2,412 SqFt
4 Beds
3 Baths
2,412 SqFt
Open House
Sat Oct 04, 1:00pm - 3:00pm
Key Details
Property Type Single Family Home
Sub Type Detached
Listing Status Active
Purchase Type For Sale
Square Footage 2,412 sqft
Price per Sqft $310
Subdivision Valleybrook
MLS Listing ID MDMC2199096
Style Ranch/Rambler
Bedrooms 4
Full Baths 2
Half Baths 1
HOA Y/N N
Abv Grd Liv Area 1,912
Year Built 1957
Available Date 2025-10-03
Annual Tax Amount $6,706
Tax Year 2024
Lot Size 0.465 Acres
Acres 0.46
Property Sub-Type Detached
Source BRIGHT
Property Description
The main level includes three bedrooms, highlighted by a primary suite with a renovated bath featuring a marble tile wall surround and marble shower. Two additional bedrooms share a full hall bath with a stylish new vanity, and many closets throughout the home include built-in organizers for convenience and efficiency. The expansive lower-level family room offers direct access to the backyard and is accompanied by a fourth bedroom and half bath with an updated vanity. From here, the garage, laundry room, and driveway are easily accessible, providing functional everyday living.
Outdoors, the backyard is a private oasis with a sparkling pool, paver walkways and patios, and ample green space shaded by mature trees, including a blooming dogwood, creating a sense of tranquility and retreat.
The location combines suburban comfort with convenient access to Silver Spring's amenities. Residents enjoy nearby shopping centers, while outdoor enthusiasts can explore Brookside Gardens and Wheaton Regional Park with walking trails, sports facilities, and open green spaces. Commuters benefit from easy access to major thoroughfares including New Hampshire Avenue (MD 650), Colesville Road (US 29), I-495, and I-95, connecting quickly to downtown Silver Spring, Washington, D.C., Baltimore, and beyond.
Location
State MD
County Montgomery
Zoning R200
Rooms
Other Rooms Living Room, Dining Room, Primary Bedroom, Bedroom 2, Bedroom 3, Bedroom 4, Kitchen, Family Room, Foyer, Sun/Florida Room
Basement Connecting Stairway, Fully Finished, Rear Entrance, Side Entrance, Walkout Level, Daylight, Partial, Heated, Interior Access, Outside Entrance, Windows, Garage Access
Main Level Bedrooms 3
Interior
Interior Features Bathroom - Tub Shower, Bathroom - Stall Shower, Ceiling Fan(s), Chair Railings, Combination Kitchen/Dining, Combination Dining/Living, Dining Area, Entry Level Bedroom, Floor Plan - Open, Primary Bath(s), Recessed Lighting, Upgraded Countertops, Wood Floors
Hot Water Natural Gas
Heating Forced Air, Heat Pump(s), Zoned
Cooling Central A/C, Zoned
Flooring Ceramic Tile, Hardwood
Fireplaces Number 1
Fireplaces Type Brick, Mantel(s), Wood
Equipment Dishwasher, Microwave, Oven - Single, Oven/Range - Gas, Range Hood, Refrigerator, Stainless Steel Appliances, Water Heater
Fireplace Y
Window Features Casement,Screens,Vinyl Clad
Appliance Dishwasher, Microwave, Oven - Single, Oven/Range - Gas, Range Hood, Refrigerator, Stainless Steel Appliances, Water Heater
Heat Source Natural Gas, Electric
Laundry Has Laundry, Lower Floor
Exterior
Exterior Feature Patio(s)
Parking Features Garage - Side Entry, Basement Garage
Garage Spaces 3.0
Fence Rear, Privacy, Wood
Pool In Ground
Water Access N
View Garden/Lawn, Trees/Woods
Accessibility Other
Porch Patio(s)
Attached Garage 3
Total Parking Spaces 3
Garage Y
Building
Lot Description Front Yard, Landscaping, SideYard(s), Rear Yard
Story 2
Foundation Permanent
Sewer Public Sewer
Water Public
Architectural Style Ranch/Rambler
Level or Stories 2
Additional Building Above Grade, Below Grade
Structure Type Plaster Walls
New Construction N
Schools
Elementary Schools Burnt Mills
Middle Schools Francis Scott Key
High Schools Springbrook
School District Montgomery County Public Schools
Others
Senior Community No
Tax ID 160500383304
Ownership Fee Simple
SqFt Source 2412
Security Features Main Entrance Lock,Smoke Detector
Special Listing Condition Standard
Virtual Tour https://media.homesight2020.com/608-Blick-Drive/idx


"My job is to find and attract mastery-based agents to the office, protect the culture, and make sure everyone is happy! "
1050 Industrial Dr #110, Middletown, Delaware, 19709, USA






