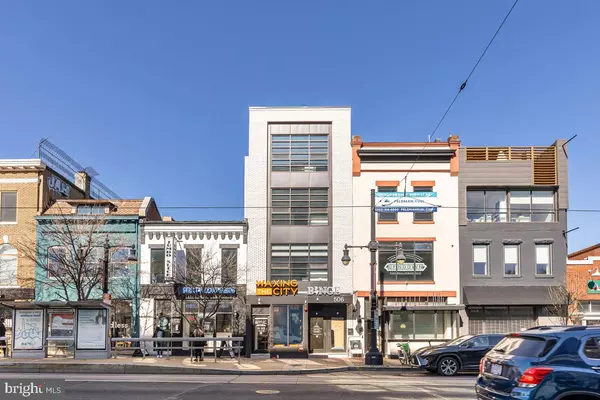
1 Bed
1 Bath
650 SqFt
1 Bed
1 Bath
650 SqFt
Key Details
Property Type Single Family Home, Condo
Sub Type Unit/Flat/Apartment
Listing Status Active
Purchase Type For Rent
Square Footage 650 sqft
Subdivision H Street Corridor
MLS Listing ID DCDC2224062
Style Contemporary,Art Deco
Bedrooms 1
Full Baths 1
HOA Y/N N
Abv Grd Liv Area 650
Year Built 2023
Lot Size 1,717 Sqft
Acres 0.04
Property Sub-Type Unit/Flat/Apartment
Source BRIGHT
Property Description
Welcome to Unit 301 at 506 H Street NE, where style meets sunshine in the heart of the H Street Corridor. This renovated 1BR/1BA delivers historic charm with modern flair, think exposed brick, and big windows that actually make you want to open the blinds.
The open kitchen shines with quartz countertops, stainless steel appliances, and sleek cabinetry, flowing right into a bright living area made for both hosting and relaxing. You'll also love the in-unit washer and dryer and easy on-street parking nearby.
Steps from Whole Foods, CorePower Yoga, and Union Station, you're surrounded by restaurants, retail, and energy. Live where DC buzzes and enjoy your first month free.
Location
State DC
County Washington
Zoning R1
Rooms
Other Rooms Bedroom 1, Bathroom 1
Main Level Bedrooms 1
Interior
Interior Features Breakfast Area, Combination Kitchen/Dining, Combination Kitchen/Living, Entry Level Bedroom, Flat, Floor Plan - Open, Floor Plan - Traditional
Hot Water Natural Gas
Cooling Central A/C
Equipment Built-In Microwave, Dishwasher, Disposal, Dryer - Electric, Freezer, Icemaker, Oven/Range - Electric, Refrigerator, Stainless Steel Appliances, Washer
Furnishings No
Fireplace N
Appliance Built-In Microwave, Dishwasher, Disposal, Dryer - Electric, Freezer, Icemaker, Oven/Range - Electric, Refrigerator, Stainless Steel Appliances, Washer
Heat Source Natural Gas
Laundry Dryer In Unit, Washer In Unit
Exterior
Water Access N
Accessibility 36\"+ wide Halls, 2+ Access Exits
Garage N
Building
Story 4
Unit Features Garden 1 - 4 Floors
Above Ground Finished SqFt 650
Sewer Approved System
Water Public
Architectural Style Contemporary, Art Deco
Level or Stories 4
Additional Building Above Grade, Below Grade
New Construction N
Schools
School District District Of Columbia Public Schools
Others
Pets Allowed Y
Senior Community No
Tax ID 0832//0016
Ownership Other
SqFt Source 650
Miscellaneous Water
Security Features Exterior Cameras,Monitored,Security System,Surveillance Sys
Pets Allowed Case by Case Basis, Pet Addendum/Deposit


"My job is to find and attract mastery-based agents to the office, protect the culture, and make sure everyone is happy! "
651 north broad st #106, Middletown, Delaware, 19709, USA






