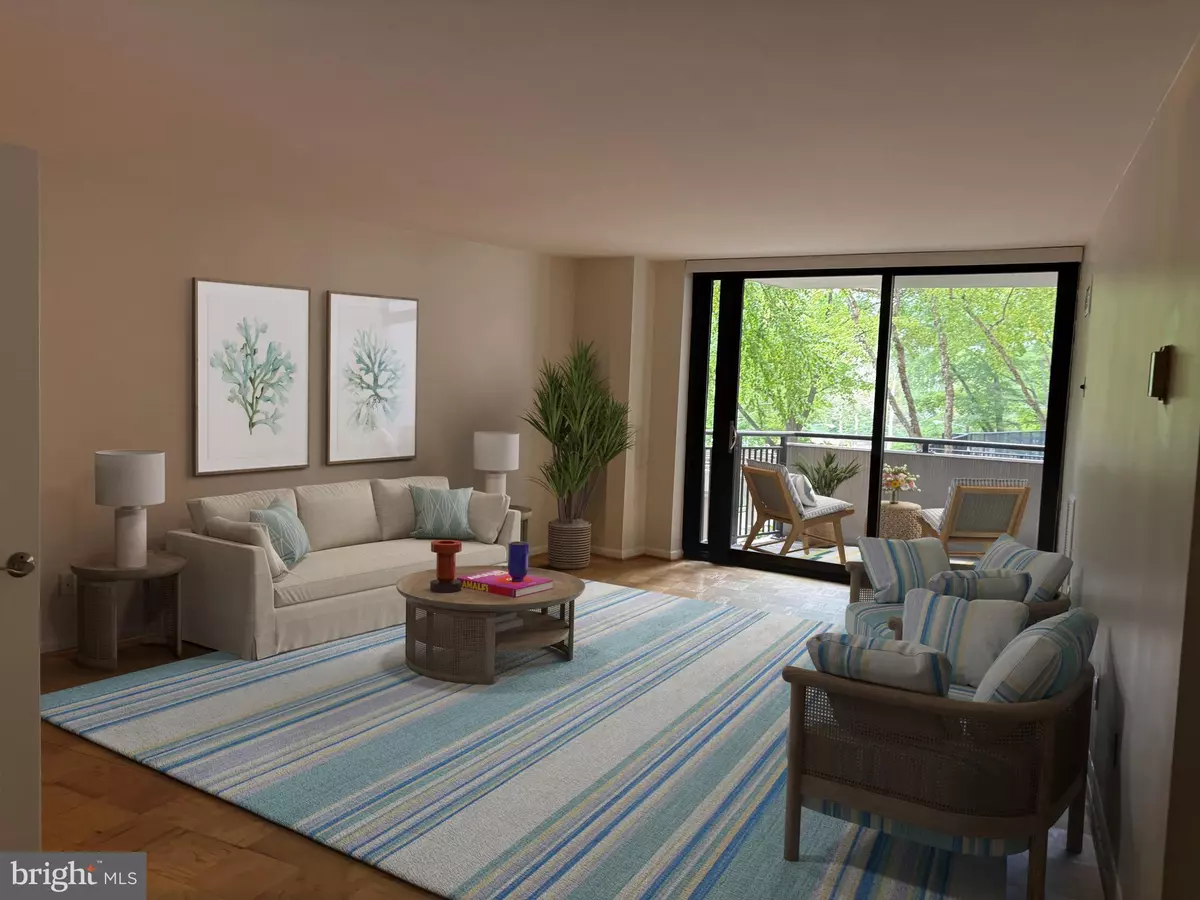
2 Beds
2 Baths
1,140 SqFt
2 Beds
2 Baths
1,140 SqFt
Key Details
Property Type Condo
Sub Type Condo/Co-op
Listing Status Active
Purchase Type For Sale
Square Footage 1,140 sqft
Price per Sqft $349
Subdivision Friendship Heights
MLS Listing ID MDMC2202058
Style Mid-Century Modern,Transitional,Traditional,Unit/Flat
Bedrooms 2
Full Baths 1
Half Baths 1
Condo Fees $1,188/mo
HOA Y/N N
Abv Grd Liv Area 1,140
Year Built 1973
Annual Tax Amount $5,263
Tax Year 2025
Property Sub-Type Condo/Co-op
Source BRIGHT
Property Description
The premier second-floor location provides unmatched everyday ease and the treasured SW exposure, with quick access to community amenities like the pool, gym, lobby and parking — with just a short elevator ride or an easy flight of stairs at the end of the hall. All meaning that you get privacy, security, and a tranquil outlook.
Inside, you'll find a thoughtfully-designed living room, separate dining room, a well-appointed, eat-in kitchen, and a large bedroom with a huge double walk-in closet which make the home as functional as it is stylish.
You will also have a place for guests, or to work, with the den/2nd bedroom with its French doors and adjoining half bath. Over the years, this residence has been listed as either a 1 or a 2-bedroom home with its 1,140 square feet. For this listing, we will use the most recent designation of "2-bedroom.”
Yes, all of the utilities and amenities are covered in the fee, as well as on-site management, 24-hour concierge desk and the heated swimming pool, library, party/meeting room, and fitness center with sauna.
Special notes: One garage parking space #C079 and storage bin G3E#33 convey. In previous years, others in this tier have made the half-bath into a full bath by adding a shower in the corner, though they did have lots of hoops to jump through to get approvals and permits.
All said, this is an AMAZING VALUE priced to sell and well worth your visit. Some virtually-staged photographs have been used here to show the possibilities. Make sure to add 206E to your tour soon.
Location
State MD
County Montgomery
Zoning RESIDENTIAL
Rooms
Main Level Bedrooms 2
Interior
Hot Water Natural Gas
Heating Forced Air
Cooling Central A/C
Flooring Wood
Equipment Dishwasher, Disposal, Dryer, Exhaust Fan, Refrigerator, Washer
Furnishings No
Fireplace N
Window Features Storm
Appliance Dishwasher, Disposal, Dryer, Exhaust Fan, Refrigerator, Washer
Heat Source Natural Gas
Laundry Washer In Unit, Dryer In Unit, Has Laundry
Exterior
Exterior Feature Balcony
Parking Features Garage Door Opener
Garage Spaces 1.0
Parking On Site 1
Utilities Available Natural Gas Available, Electric Available, Water Available, Sewer Available
Amenities Available Concierge, Common Grounds, Community Center, Elevator, Exercise Room, Meeting Room, Party Room, Pool - Outdoor, Sauna, Security, Swimming Pool, Reserved/Assigned Parking
Water Access N
Accessibility Elevator
Porch Balcony
Total Parking Spaces 1
Garage Y
Building
Lot Description Corner
Story 1
Unit Features Hi-Rise 9+ Floors
Sewer Public Sewer
Water Public
Architectural Style Mid-Century Modern, Transitional, Traditional, Unit/Flat
Level or Stories 1
Additional Building Above Grade
New Construction N
Schools
School District Montgomery County Public Schools
Others
Pets Allowed Y
HOA Fee Include Air Conditioning,Electricity,Common Area Maintenance,Water,Trash,Ext Bldg Maint,Gas,Management,Parking Fee,Pool(s),Reserve Funds,Sewer,Snow Removal,Heat
Senior Community No
Tax ID 160701640760
Ownership Condominium
SqFt Source 1140
Security Features Desk in Lobby,Doorman,Smoke Detector
Horse Property N
Special Listing Condition Standard
Pets Allowed Number Limit


"My job is to find and attract mastery-based agents to the office, protect the culture, and make sure everyone is happy! "
1050 Industrial Dr #110, Middletown, Delaware, 19709, USA






