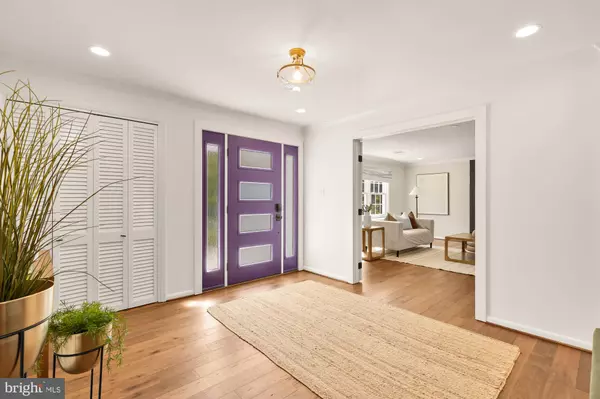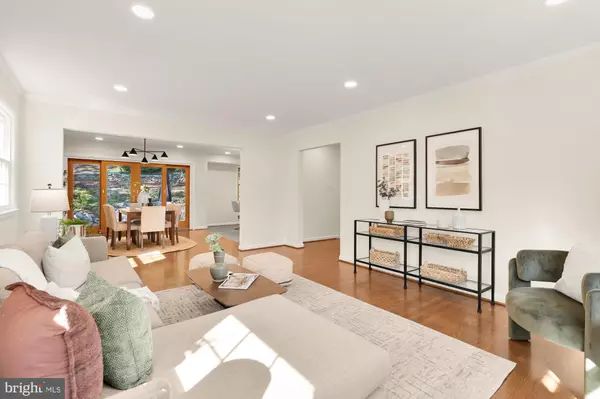
4 Beds
3 Baths
2,654 SqFt
4 Beds
3 Baths
2,654 SqFt
Open House
Sun Oct 05, 12:00pm - 2:00pm
Key Details
Property Type Single Family Home
Sub Type Detached
Listing Status Active
Purchase Type For Sale
Square Footage 2,654 sqft
Price per Sqft $395
Subdivision Woodside Forest
MLS Listing ID MDMC2200260
Style Other
Bedrooms 4
Full Baths 3
HOA Y/N N
Abv Grd Liv Area 2,654
Year Built 1959
Annual Tax Amount $7,346
Tax Year 2024
Lot Size 10,796 Sqft
Acres 0.25
Property Sub-Type Detached
Source BRIGHT
Property Description
The kitchen is a true showpiece, blending period authenticity with designer finishes: two-tone white and maple cabinetry, quartz countertops, architectural tile backsplash, luxury appliances, and a central island that anchors the space. Just down the hall, the primary suite provides a serene retreat with a recently renovated bathroom featuring wave tile, glass shower, and a striking vanity. Two additional bedrooms and another beautifully updated hall bath round out this floor. Outside, professionally designed landscaping with new hardscaping, retaining walls, multiple seating areas, curated plantings including flowers that bloom in succession from spring to summer, and extensive drainage systems enhances the home's connection to its natural surroundings.
Notable updates include a full kitchen renovation, all new energy-efficient windows and doors, roof and insulation, new electrical panel and upper-level wiring, refinished hardwoods upstairs, lower-level remodel, EV charger, relined chimneys, patio redesign, new appliances, and so much more—every detail carefully considered. Move-in ready and set in one of Silver Spring's most desirable neighborhoods, 9406 Pin Oak Drive is a rare opportunity to own a mid-century home that is both architecturally authentic and fully modernized for today.
Location
State MD
County Montgomery
Zoning R60
Rooms
Main Level Bedrooms 1
Interior
Interior Features Wood Floors, Upgraded Countertops, Recessed Lighting, Primary Bath(s), Kitchen - Island, Kitchen - Gourmet, Floor Plan - Open, Combination Dining/Living, Bathroom - Walk-In Shower
Hot Water Natural Gas
Heating Forced Air
Cooling Central A/C
Flooring Wood
Fireplaces Number 1
Equipment Stainless Steel Appliances, Washer, Dryer
Fireplace Y
Appliance Stainless Steel Appliances, Washer, Dryer
Heat Source Natural Gas
Exterior
Parking Features Garage Door Opener
Garage Spaces 2.0
Water Access N
Accessibility None
Attached Garage 1
Total Parking Spaces 2
Garage Y
Building
Story 2
Foundation Other
Sewer Public Sewer
Water Public
Architectural Style Other
Level or Stories 2
Additional Building Above Grade
New Construction N
Schools
School District Montgomery County Public Schools
Others
Senior Community No
Tax ID 161301426364
Ownership Fee Simple
SqFt Source 2654
Acceptable Financing Cash, Conventional, Negotiable, VA, FHA
Listing Terms Cash, Conventional, Negotiable, VA, FHA
Financing Cash,Conventional,Negotiable,VA,FHA
Special Listing Condition Standard


"My job is to find and attract mastery-based agents to the office, protect the culture, and make sure everyone is happy! "
1050 Industrial Dr #110, Middletown, Delaware, 19709, USA






