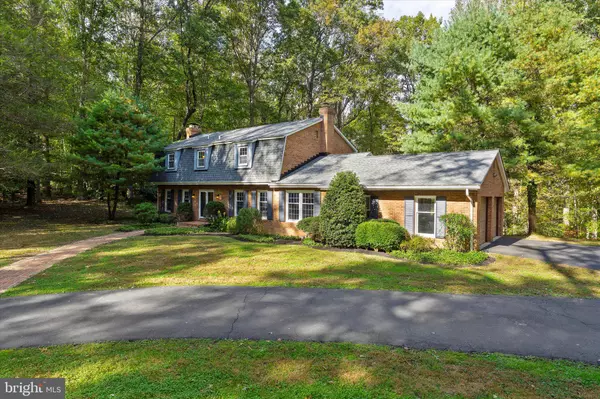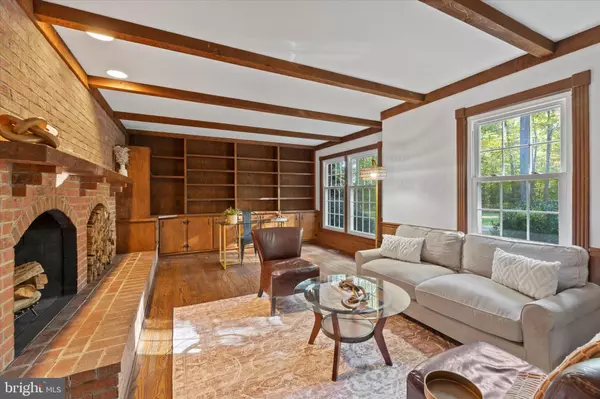
5 Beds
4 Baths
4,150 SqFt
5 Beds
4 Baths
4,150 SqFt
Open House
Fri Nov 07, 4:30pm - 6:30pm
Sat Nov 08, 1:00pm - 3:00pm
Sun Nov 09, 2:00pm - 4:00pm
Key Details
Property Type Single Family Home
Sub Type Detached
Listing Status Active
Purchase Type For Sale
Square Footage 4,150 sqft
Price per Sqft $265
Subdivision The English Hills
MLS Listing ID VAFX2273908
Style Colonial
Bedrooms 5
Full Baths 3
Half Baths 1
HOA Fees $1,209/ann
HOA Y/N Y
Abv Grd Liv Area 2,700
Year Built 1973
Available Date 2025-10-16
Annual Tax Amount $14,922
Tax Year 2025
Lot Size 4.766 Acres
Acres 4.77
Property Sub-Type Detached
Source BRIGHT
Property Description
Looking for space, privacy, and timeless character — all without giving up convenience? This 5-bedroom, 3.5-bath, 2 car garage classic brick home in English Hills might just be your dream home. Set on a private cul-de-sac surrounded by mature trees, it's one of Fairfax Station's most beautiful equestrian communities — and it feels like your own personal retreat.
Step through the double doors into an open foyer with hardwood floors that flow into spacious living and dining areas — perfect for hosting holidays or weekend get-togethers. The living room has a classic brick fireplace, while the dining room's bay window frames gorgeous wooded views. The family room is where everyone will want to hang out — think rustic wood beams, another brick fireplace, a full wall of built-ins, and tons of cozy character.
The large kitchen is both functional and inviting, with plenty of cabinets for all your kitchen's needs and a roomy breakfast area that makes mornings easy.
Upstairs, you'll find four generous bedrooms and two full baths. Your primary suite is a total escape — including a newly renovated spa like bath with dual shower heads and a luxurious soaking tub. Three of the bedrooms have built-in window seats (perfect for reading or extra storage).
The walkout basement is ready for whatever you're into — there's a big rec room with a built-in bar, wood stove, and even a dance floor. You'll also find a fifth bedroom, full bath, laundry room, and a flex space that could be your gym, home office, or media room.
Outside, unwind on the large deck overlooking nearly five acres of peaceful woods — it's quiet, private, and feels a world away.
Recent updates include a new Roof & gutters (2023), Radon system (2024), H2O heater (2025) AND enjoy peace of mind with a 1 Year Home Warranty.
You'll enjoy the best of both worlds here — tucked away in the countryside, yet minutes from shopping, dining, and commuter routes, Fairfax County Parkway and Burke Lake.
This home delivers the classic charm, space, and natural beauty you've been looking for — all in one incredible Fairfax Station address.
Worried about rates? Ask us about a buy down. Lower rate, lower payment, less stress!
Location
State VA
County Fairfax
Zoning 030
Rooms
Basement Fully Finished
Interior
Interior Features Bathroom - Tub Shower, Chair Railings, Crown Moldings, Primary Bath(s), Recessed Lighting, Wood Floors
Hot Water Electric
Heating Forced Air
Cooling Central A/C
Fireplaces Number 3
Equipment Built-In Microwave, Dishwasher, Disposal, Dryer, Oven - Double, Oven - Wall, Refrigerator, Stove, Washer
Fireplace Y
Appliance Built-In Microwave, Dishwasher, Disposal, Dryer, Oven - Double, Oven - Wall, Refrigerator, Stove, Washer
Heat Source Electric, Oil
Laundry Has Laundry
Exterior
Exterior Feature Deck(s)
Parking Features Garage - Side Entry
Garage Spaces 2.0
Water Access N
Roof Type Architectural Shingle
Accessibility None
Porch Deck(s)
Attached Garage 2
Total Parking Spaces 2
Garage Y
Building
Story 3
Foundation Block
Above Ground Finished SqFt 2700
Sewer Septic < # of BR
Water Well, Private
Architectural Style Colonial
Level or Stories 3
Additional Building Above Grade, Below Grade
Structure Type Dry Wall
New Construction N
Schools
Elementary Schools Sangster
Middle Schools Lake Braddock Secondary School
High Schools Lake Braddock Secondary School
School District Fairfax County Public Schools
Others
Senior Community No
Tax ID 0962 04 0005
Ownership Fee Simple
SqFt Source 4150
Security Features Smoke Detector
Acceptable Financing Cash, Conventional, FHA, USDA, VA
Listing Terms Cash, Conventional, FHA, USDA, VA
Financing Cash,Conventional,FHA,USDA,VA
Special Listing Condition Standard


"My job is to find and attract mastery-based agents to the office, protect the culture, and make sure everyone is happy! "
651 north broad st #106, Middletown, Delaware, 19709, USA






