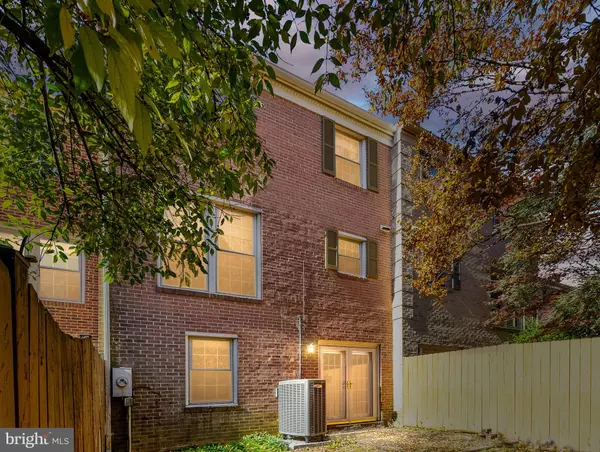
3 Beds
4 Baths
2,146 SqFt
3 Beds
4 Baths
2,146 SqFt
Open House
Sat Nov 15, 12:00pm - 2:00pm
Key Details
Property Type Townhouse
Sub Type Interior Row/Townhouse
Listing Status Active
Purchase Type For Sale
Square Footage 2,146 sqft
Price per Sqft $279
Subdivision Woodlynne Community
MLS Listing ID VAFX2277990
Style Colonial
Bedrooms 3
Full Baths 3
Half Baths 1
HOA Fees $191/mo
HOA Y/N Y
Abv Grd Liv Area 1,546
Year Built 1979
Annual Tax Amount $6,658
Tax Year 2025
Lot Size 1,742 Sqft
Acres 0.04
Property Sub-Type Interior Row/Townhouse
Source BRIGHT
Property Description
Step inside to a bright and open main level featuring a spacious living and dining area, a half bath, and an eat-in kitchen complete with a pantry and room for casual dining.
Upstairs, you'll find three generous bedrooms and two full baths, including a primary suite with a large walk-in closet—the perfect retreat at the end of the day.
The finished lower level offers even more flexible living space, including a cozy recreation room with a fireplace (as-is), built-in shelving, a laundry area, and a bonus room ideal for an office, gym, or guest space.
Enjoy outdoor living in your private, fenced backyard featuring a paver patio, storage shed, and a serene setting that backs to trees—perfect for relaxing or entertaining.
You'll also appreciate two assigned parking spaces, plenty of guest parking, and additional on-street parking nearby.
Located just minutes from Burke Centre VRE Station, shopping, dining, and top-rated Fairfax County schools, this home checks every box for comfort and convenience.
The community offers fantastic amenities including a pool, tennis courts, basketball court, and playground—everything you need to enjoy an active lifestyle close to home.
Don't miss this opportunity to own a spacious, character-filled home in one of Fairfax's most desirable areas. Schedule your tour today and make 5453 Cheshire Meadows Way your new address!
Location
State VA
County Fairfax
Zoning 181
Rooms
Other Rooms Living Room, Dining Room, Bedroom 2, Bedroom 3, Foyer, Bedroom 1, Laundry, Recreation Room, Bathroom 1, Bathroom 2, Bonus Room, Half Bath
Basement Connecting Stairway, Daylight, Full, Heated, Interior Access, Shelving, Walkout Level
Interior
Interior Features Attic, Carpet, Combination Dining/Living, Floor Plan - Traditional, Kitchen - Eat-In, Pantry, Walk-in Closet(s), Window Treatments
Hot Water Electric
Heating Heat Pump(s)
Cooling Central A/C
Flooring Carpet, Vinyl, Tile/Brick
Fireplaces Number 1
Fireplaces Type Screen
Fireplace Y
Heat Source Electric
Laundry Basement
Exterior
Exterior Feature Patio(s)
Parking On Site 2
Fence Wood
Amenities Available Basketball Courts, Pool - Outdoor, Tot Lots/Playground, Tennis Courts, Swimming Pool
Water Access N
Accessibility None
Porch Patio(s)
Garage N
Building
Lot Description Backs to Trees
Story 3
Foundation Concrete Perimeter
Above Ground Finished SqFt 1546
Sewer Public Septic, Public Sewer
Water Public
Architectural Style Colonial
Level or Stories 3
Additional Building Above Grade, Below Grade
New Construction N
Schools
School District Fairfax County Public Schools
Others
HOA Fee Include Common Area Maintenance,Management,Road Maintenance,Snow Removal,Trash
Senior Community No
Tax ID 0772 05 0098
Ownership Fee Simple
SqFt Source 2146
Acceptable Financing Conventional, Cash, FHA, VA
Listing Terms Conventional, Cash, FHA, VA
Financing Conventional,Cash,FHA,VA
Special Listing Condition Standard


"My job is to find and attract mastery-based agents to the office, protect the culture, and make sure everyone is happy! "
651 north broad st #106, Middletown, Delaware, 19709, USA






