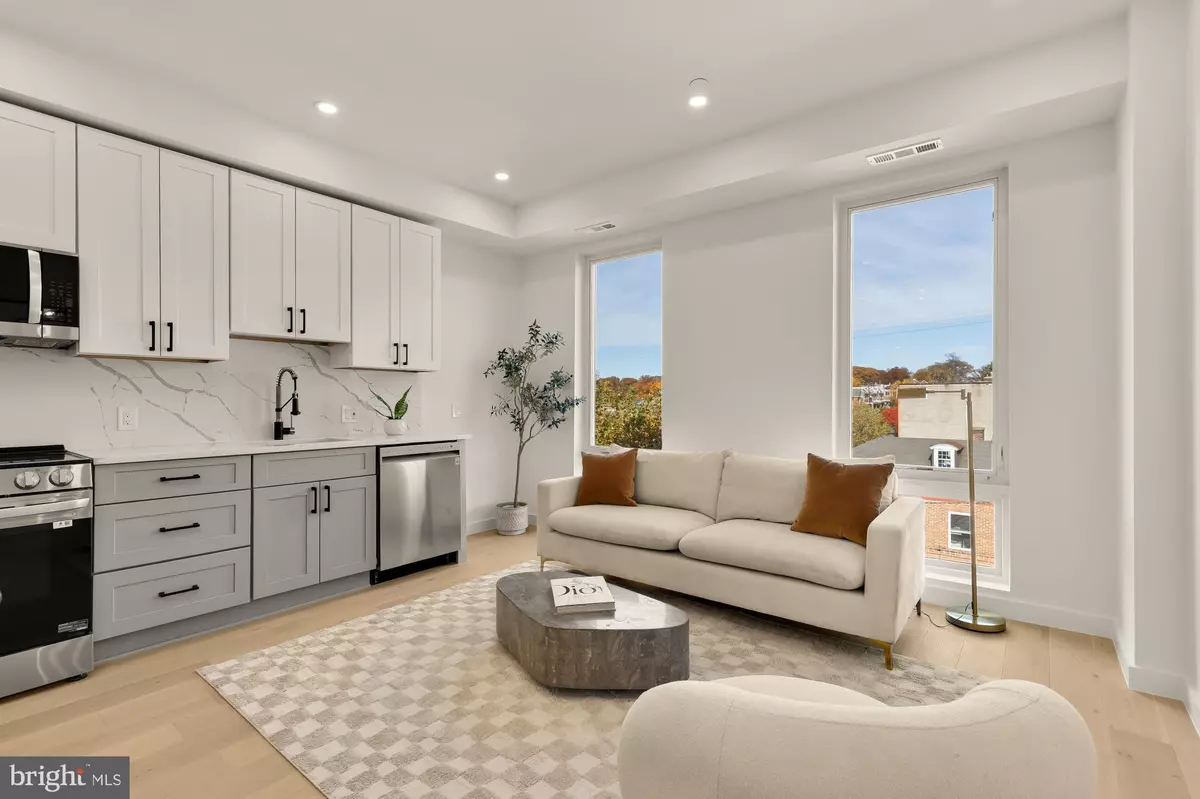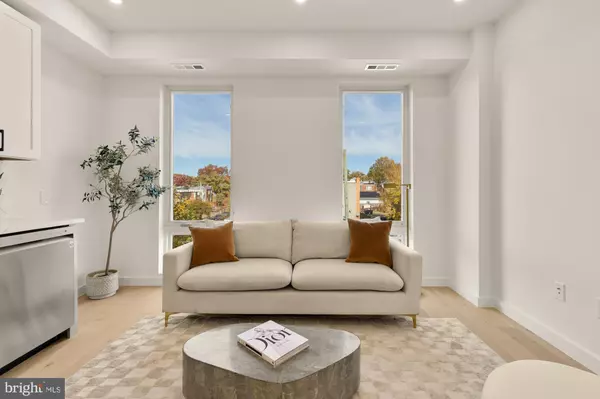
2 Beds
2 Baths
707 SqFt
2 Beds
2 Baths
707 SqFt
Open House
Sat Nov 08, 11:00am - 1:00pm
Sun Nov 09, 1:00pm - 3:00pm
Key Details
Property Type Condo
Sub Type Condo/Co-op
Listing Status Active
Purchase Type For Sale
Square Footage 707 sqft
Price per Sqft $598
Subdivision Manor Park
MLS Listing ID DCDC2230630
Style Other
Bedrooms 2
Full Baths 2
Condo Fees $219/mo
HOA Y/N N
Abv Grd Liv Area 707
Year Built 2023
Tax Year 2024
Property Sub-Type Condo/Co-op
Source BRIGHT
Property Description
den, 2-bath residence spanning over 700 square feet. Thoughtfully designed with striking
architectural detail, this home welcomes you with soaring ceilings, white-oak hardwood floors, and
floor-to-ceiling windows that fill the space with natural light. The open-concept kitchen is a showpiece, featuring a quartz backsplash, two-tone cabinetry, LG stainless-steel appliances, and matte-black that blend functionality with sleek modern style. The versatile den includes a distinctive glass interior window offering a unique overlook into the living room — perfect for a home office or creative space.
Retreat to the spacious primary suite with a walk-in closet and a spa-inspired bath featuring a
double-vanity with quartz and marble details, LED-lit mirrors, and matte-black fixtures. Both
bathrooms are finished in elegant marble tile with warm wood vanities. Additional highlights include a
Samsung in-unit washer & dryer, smart-home features, low condo fees, elevator access, and a
secure Butterfly entry system.
Ideally located just steps from Fort Totten Metro, ANXO, Le Coop Coffee, Everyday Sunday Ice
Cream, and more neighborhood favorites — Unit 13 offers the perfect balance of contemporary design,
comfort, and convenience in one of D.C.'s most vibrant corridors. Low condo fees.
Location
State DC
County Washington
Zoning 4
Rooms
Basement Sump Pump
Main Level Bedrooms 2
Interior
Interior Features Bathroom - Tub Shower, Breakfast Area, Elevator, Floor Plan - Open, Intercom, Kitchen - Galley, Primary Bath(s), Recessed Lighting, Walk-in Closet(s), Other
Hot Water Electric
Heating Heat Pump(s)
Cooling Heat Pump(s)
Equipment Built-In Microwave, Dishwasher, Disposal, Energy Efficient Appliances, Oven/Range - Electric, Refrigerator, Stainless Steel Appliances, Washer/Dryer Stacked
Fireplace N
Appliance Built-In Microwave, Dishwasher, Disposal, Energy Efficient Appliances, Oven/Range - Electric, Refrigerator, Stainless Steel Appliances, Washer/Dryer Stacked
Heat Source Electric
Laundry Dryer In Unit, Washer In Unit
Exterior
Utilities Available Cable TV
Amenities Available Other
Water Access N
Accessibility 36\"+ wide Halls, Other, Elevator
Garage N
Building
Story 1
Unit Features Mid-Rise 5 - 8 Floors
Above Ground Finished SqFt 707
Sewer Public Sewer
Water Public
Architectural Style Other
Level or Stories 1
Additional Building Above Grade, Below Grade
New Construction Y
Schools
School District District Of Columbia Public Schools
Others
Pets Allowed Y
HOA Fee Include Common Area Maintenance,Ext Bldg Maint,Gas,Insurance,Lawn Maintenance,Management,Pest Control,Reserve Funds,Sewer,Snow Removal,Water,Trash,Other
Senior Community No
Tax ID 3393//0867
Ownership Condominium
SqFt Source 707
Security Features Intercom,Security Gate
Acceptable Financing Cash, Conventional
Listing Terms Cash, Conventional
Financing Cash,Conventional
Special Listing Condition Standard
Pets Allowed Dogs OK, Cats OK


"My job is to find and attract mastery-based agents to the office, protect the culture, and make sure everyone is happy! "
651 north broad st #106, Middletown, Delaware, 19709, USA






