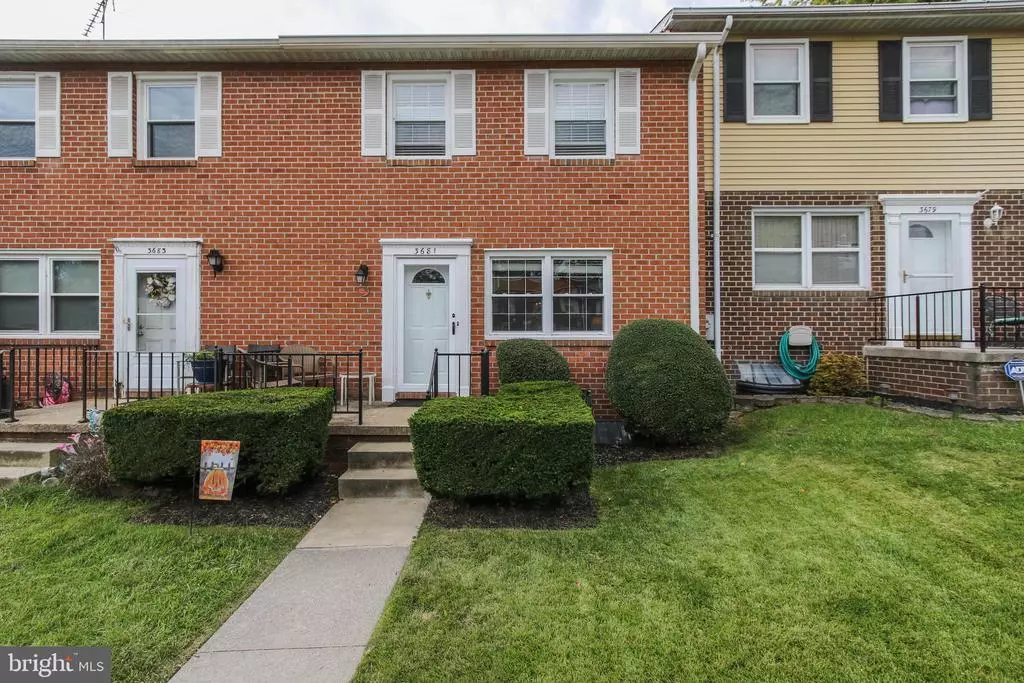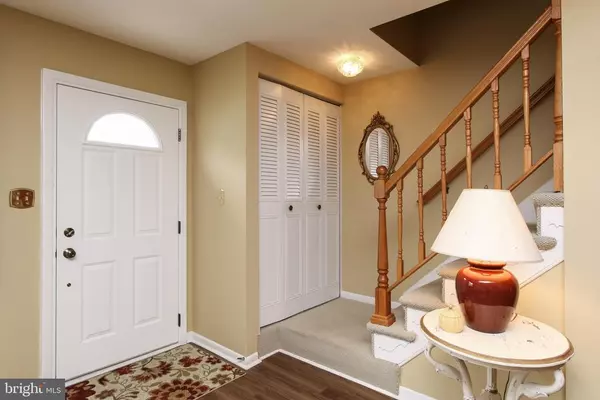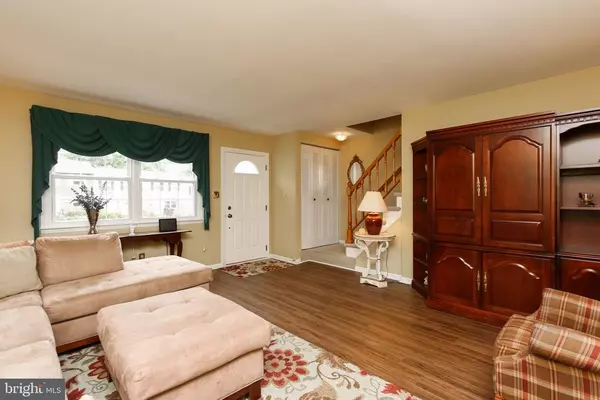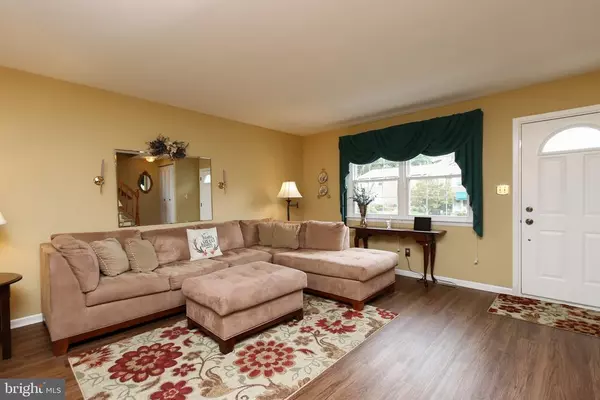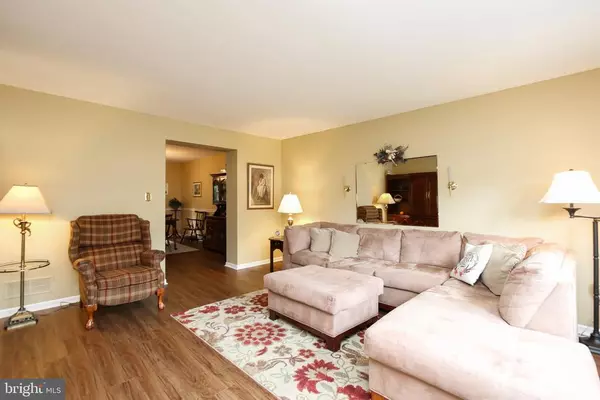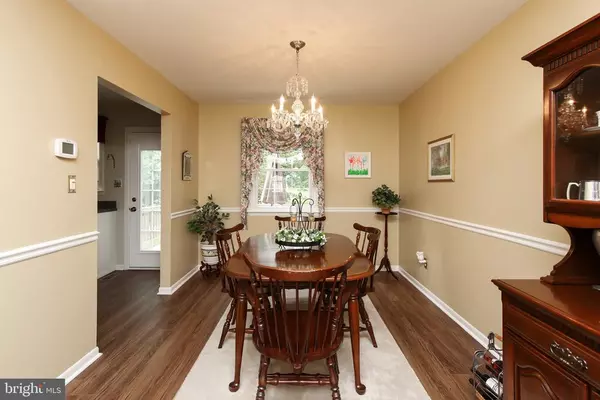$234,000
$230,000
1.7%For more information regarding the value of a property, please contact us for a free consultation.
3 Beds
3 Baths
1,750 SqFt
SOLD DATE : 11/10/2020
Key Details
Sold Price $234,000
Property Type Townhouse
Sub Type Interior Row/Townhouse
Listing Status Sold
Purchase Type For Sale
Square Footage 1,750 sqft
Price per Sqft $133
Subdivision Double Rock
MLS Listing ID MDBC507282
Sold Date 11/10/20
Style Other
Bedrooms 3
Full Baths 2
Half Baths 1
HOA Fees $80/mo
HOA Y/N Y
Abv Grd Liv Area 1,400
Originating Board BRIGHT
Year Built 1977
Annual Tax Amount $3,197
Tax Year 2019
Lot Size 1,740 Sqft
Acres 0.04
Property Description
Great home in the Double Rock community of Parkville. This home has been lovingly maintained and includes many updates. Home features new upgraded laminate flooring on the main and lower levels. Main level has a living room, dining room, and Kitchen with table space. Door leads to Deck and backyard. You'll find 3 bedrooms with 2 full baths upstairs. There is plenty of storage with extra closets too. Lower Level is open and larger than expected. There is a Powder Room and Laundry tucked away as well. The space is large enough to make two separate living areas which can be used as a Family Room and Office. Sliding glass doors walk out onto a stone Patio for more outdoor entertaining. Home has additional storage in the floored Attic too. This is a great gem is in a well established tucked away community.
Location
State MD
County Baltimore
Zoning RESIDENTIAL
Rooms
Other Rooms Living Room, Dining Room, Primary Bedroom, Bedroom 2, Bedroom 3, Kitchen, Family Room, Laundry, Bathroom 2, Bathroom 3, Primary Bathroom
Basement Outside Entrance, Daylight, Partial, Connecting Stairway, Rear Entrance
Interior
Interior Features Attic, Formal/Separate Dining Room, Kitchen - Eat-In, Kitchen - Table Space
Hot Water Electric
Heating Forced Air, Heat Pump(s)
Cooling Central A/C
Flooring Carpet, Tile/Brick, Laminated
Equipment Oven/Range - Electric, Refrigerator, Dishwasher, Disposal, Dryer, Washer, Water Heater
Fireplace N
Appliance Oven/Range - Electric, Refrigerator, Dishwasher, Disposal, Dryer, Washer, Water Heater
Heat Source Electric
Laundry Basement, Has Laundry, Lower Floor
Exterior
Parking On Site 2
Fence Partially
Water Access N
Roof Type Architectural Shingle
Accessibility None
Garage N
Building
Lot Description Backs - Open Common Area, No Thru Street, Rear Yard
Story 3
Sewer Public Sewer
Water Public
Architectural Style Other
Level or Stories 3
Additional Building Above Grade, Below Grade
New Construction N
Schools
School District Baltimore County Public Schools
Others
HOA Fee Include Common Area Maintenance,Snow Removal
Senior Community No
Tax ID 04141700004509
Ownership Fee Simple
SqFt Source Assessor
Acceptable Financing Cash, FHA, Conventional, VA
Listing Terms Cash, FHA, Conventional, VA
Financing Cash,FHA,Conventional,VA
Special Listing Condition Standard
Read Less Info
Want to know what your home might be worth? Contact us for a FREE valuation!

Our team is ready to help you sell your home for the highest possible price ASAP

Bought with Vishal P Doddanna • Keller Williams Realty Centre
"My job is to find and attract mastery-based agents to the office, protect the culture, and make sure everyone is happy! "
1050 Industrial Dr #110, Middletown, Delaware, 19709, USA

