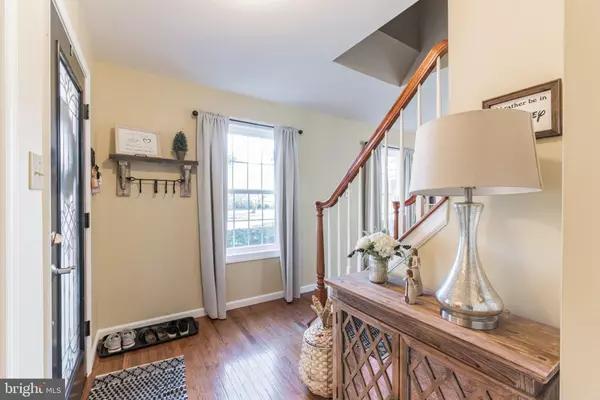Bought with Eileen Capriotti • BHHS Fox & Roach-Sea Isle City
$280,000
$264,900
5.7%For more information regarding the value of a property, please contact us for a free consultation.
3 Beds
3 Baths
15,600 SqFt
SOLD DATE : 02/18/2022
Key Details
Sold Price $280,000
Property Type Single Family Home
Sub Type Detached
Listing Status Sold
Purchase Type For Sale
Square Footage 15,600 sqft
Price per Sqft $17
Subdivision Cedarwood Village
MLS Listing ID NJCB2002914
Sold Date 02/18/22
Style Traditional
Bedrooms 3
Full Baths 2
Half Baths 1
HOA Y/N N
Abv Grd Liv Area 1,448
Year Built 1989
Annual Tax Amount $6,005
Tax Year 2021
Lot Size 0.358 Acres
Acres 0.36
Lot Dimensions 120.00 x 130.00
Property Sub-Type Detached
Source BRIGHT
Property Description
Just move right in to this well appointed two story home in desirable Cedarwood Village. Spacious kitchen with granite countertops, stainless steel appliances tile backsplash and hardwood flooring. The kitchen opens up to the family room on one side and a separate dining room on the other side with hardwood flooring and crown molding. The formal living room has a gas fireplace and hardwood flooring. The first floor also has a half bath. Three spacious bedrooms upstairs with ceiling fans. The master bedroom has double closets and its own master bathroom with tile flooring. The middle bathroom has a tiled shower and flooring. Partially finished basement with a possible 4th bedroom and egress window. Other great features included a one car attached garage with auto door opener, rear deck and screened porch, above ground pool, fenced yard, insulated windows, security system, main floor laundry room, underground sprinkler system, natural gas heat and hot water, public water/sewer and shed. Rieck Avenue Elementary School. This home is easily accessible to Routes 49,47, 55 and all shore points.
Location
State NJ
County Cumberland
Area Millville City (20610)
Zoning RES
Rooms
Other Rooms Living Room, Dining Room, Primary Bedroom, Bedroom 2, Bedroom 3, Bedroom 4, Kitchen, Family Room, Basement
Main Level Bedrooms 3
Interior
Interior Features Attic, Carpet, Ceiling Fan(s), Family Room Off Kitchen, Formal/Separate Dining Room, Sprinkler System, Upgraded Countertops, Wood Floors
Hot Water Natural Gas
Heating Forced Air
Cooling Central A/C, Ceiling Fan(s)
Flooring Carpet, Hardwood
Fireplaces Number 1
Fireplaces Type Gas/Propane
Equipment Built-In Microwave, Dishwasher, Oven/Range - Gas, Refrigerator, Stainless Steel Appliances, Washer, Dryer
Fireplace Y
Window Features Insulated
Appliance Built-In Microwave, Dishwasher, Oven/Range - Gas, Refrigerator, Stainless Steel Appliances, Washer, Dryer
Heat Source Natural Gas
Laundry Main Floor
Exterior
Exterior Feature Deck(s)
Parking Features Garage - Front Entry, Garage Door Opener
Garage Spaces 1.0
Fence Wood
Pool Above Ground
Utilities Available Cable TV
Water Access N
Roof Type Pitched
Street Surface Black Top
Accessibility None
Porch Deck(s)
Attached Garage 1
Total Parking Spaces 1
Garage Y
Building
Lot Description Front Yard, Rear Yard
Story 2
Foundation Concrete Perimeter
Sewer Public Sewer
Water Public
Architectural Style Traditional
Level or Stories 2
Additional Building Above Grade, Below Grade
Structure Type Dry Wall
New Construction N
Schools
Elementary Schools Rieck Ave
Middle Schools Lakeside
High Schools Millville Senior
School District Millville Board Of Education
Others
Senior Community No
Tax ID 10-00070 04-00019
Ownership Fee Simple
SqFt Source Assessor
Security Features Security System
Acceptable Financing Cash, Conventional, FHA, VA
Listing Terms Cash, Conventional, FHA, VA
Financing Cash,Conventional,FHA,VA
Special Listing Condition Standard
Read Less Info
Want to know what your home might be worth? Contact us for a FREE valuation!

Our team is ready to help you sell your home for the highest possible price ASAP


"My job is to find and attract mastery-based agents to the office, protect the culture, and make sure everyone is happy! "
1050 Industrial Dr #110, Middletown, Delaware, 19709, USA






