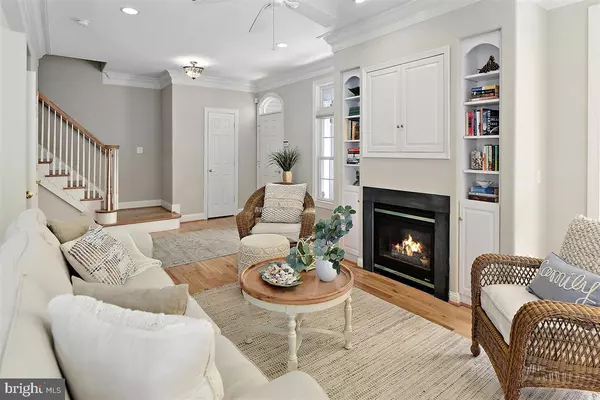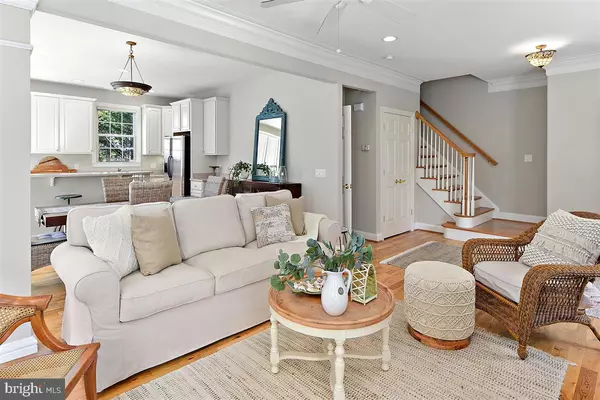$405,000
$399,900
1.3%For more information regarding the value of a property, please contact us for a free consultation.
4 Beds
3 Baths
1,600 SqFt
SOLD DATE : 06/26/2020
Key Details
Sold Price $405,000
Property Type Townhouse
Sub Type Interior Row/Townhouse
Listing Status Sold
Purchase Type For Sale
Square Footage 1,600 sqft
Price per Sqft $253
Subdivision Loggerhead
MLS Listing ID DESU160168
Sold Date 06/26/20
Style Coastal,Contemporary,Dwelling w/Separate Living Area
Bedrooms 4
Full Baths 2
Half Baths 1
HOA Fees $241/qua
HOA Y/N Y
Abv Grd Liv Area 1,600
Originating Board BRIGHT
Year Built 2005
Annual Tax Amount $2,157
Tax Year 2019
Lot Dimensions 158.00 x 148.00
Property Description
Bethany Beach living at its finest! This four bedroom, 2.5 bath villa is turn-key and ready for you to enjoy summers at the beach. Step inside to find flowing hardwood floors, an open-concept floor plan with an on-trend coastal kitchen, a dining area just off the kitchen, and the family room centered around the gas fireplace. Just off the kitchen is a private patio where you can enjoy evening meals. The first floor offers a bedroom (currently used as a bonus room) as well as a powder room. The second floor boasts a spacious master suite with private balcony, his-and-her closets, and a full bath, two spacious guest bedrooms, a full guest bath, and the laundry room for convenience. Offered full furnished, this property looks like it was plucked right out of a catalog. A unique feature of this home is the detached garage with a bonus room, allowing you to have a home office, fifth bedroom, game room, or added storage for beach toys. Located just 1 mile to the beach and boardwalk of Bethany Beach (hop on the beach shuttle; the stop is just out front!), only a 5 minute walk from popular restaurants, less than 2 miles from the grocery store, and only 2 miles to the Bear Trap Dunes golf course, which means you can easily enjoy all that the beach has to offer. You also have access to two beach parking passes for in-town Bethany Beach with this location. Schedule your showing today (or a virtual showing!) to be ready for the summer season.
Location
State DE
County Sussex
Area Baltimore Hundred (31001)
Zoning TN
Rooms
Other Rooms Primary Bedroom, Bedroom 3, Bedroom 4, Bedroom 1, Bathroom 1, Bathroom 2
Main Level Bedrooms 1
Interior
Interior Features Breakfast Area, Built-Ins, Carpet, Ceiling Fan(s)
Heating Central
Cooling Central A/C
Flooring Hardwood, Ceramic Tile, Partially Carpeted
Fireplaces Number 1
Furnishings Yes
Fireplace Y
Heat Source Electric
Laundry Has Laundry, Upper Floor
Exterior
Exterior Feature Balcony, Patio(s), Terrace
Parking Features Garage - Front Entry, Garage Door Opener
Garage Spaces 4.0
Amenities Available Picnic Area, Reserved/Assigned Parking
Water Access N
View Courtyard
Accessibility Level Entry - Main
Porch Balcony, Patio(s), Terrace
Total Parking Spaces 4
Garage Y
Building
Story 2
Sewer Public Sewer
Water Public
Architectural Style Coastal, Contemporary, Dwelling w/Separate Living Area
Level or Stories 2
Additional Building Above Grade, Below Grade
New Construction N
Schools
School District Indian River
Others
HOA Fee Include Common Area Maintenance,Ext Bldg Maint,Insurance
Senior Community No
Tax ID 134-13.00-154.00
Ownership Condominium
Acceptable Financing Cash, Conventional
Listing Terms Cash, Conventional
Financing Cash,Conventional
Special Listing Condition Standard
Read Less Info
Want to know what your home might be worth? Contact us for a FREE valuation!

Our team is ready to help you sell your home for the highest possible price ASAP

Bought with LESLIE KOPP • Long & Foster Real Estate, Inc.
"My job is to find and attract mastery-based agents to the office, protect the culture, and make sure everyone is happy! "
1050 Industrial Dr #110, Middletown, Delaware, 19709, USA






