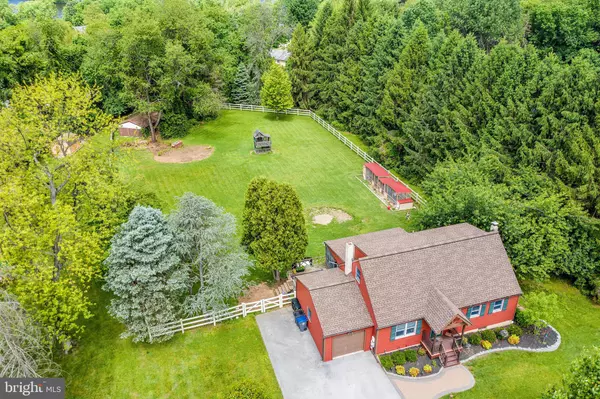$390,000
$380,000
2.6%For more information regarding the value of a property, please contact us for a free consultation.
3 Beds
2 Baths
1,980 SqFt
SOLD DATE : 07/28/2020
Key Details
Sold Price $390,000
Property Type Single Family Home
Sub Type Detached
Listing Status Sold
Purchase Type For Sale
Square Footage 1,980 sqft
Price per Sqft $196
Subdivision Cheryl Ridge
MLS Listing ID PACT507470
Sold Date 07/28/20
Style Cape Cod
Bedrooms 3
Full Baths 2
HOA Y/N N
Abv Grd Liv Area 1,596
Originating Board BRIGHT
Year Built 1978
Annual Tax Amount $4,631
Tax Year 2020
Lot Size 1.100 Acres
Acres 1.1
Lot Dimensions 0.00 x 0.00
Property Description
Welcome to 108 Cheryl Drive - this CHARMING, fully RENOVATED cape will be sure to steal your heart both inside and out! Are you looking for location (minutes to route 100 and the turnpike) - award winning Downingtown Schools and within walking distance to Marsh Creek?! Within the last four years everything has been updated/replaced- Roof, Siding, Windows, Shutters, Portico, Kitchen, Appliances, Baths, Hvac, Entrance Walk-Way, Retaining Wall, Vinyl Fence, Interior Doors, Paint, Carpet and Flooring! This inviting first floor offers an open floor plan with an eat-in farm house finish kitchen! Gorgeous stainless appliances, upgraded granite counter tops, and a large farm house white sink - I promise you this kitchen will not disappoint! The screened in porch is positioned right off the kitchen offering you the perfect place to start your day with your morning coffee or yoga session to entertaining with a summer BBQ that night! This backyard is fully fenced in and private with a large oversized block shed - perfect for that man cave or she shed! Additional bedrooms and bath located on the second floor - both delivering spacious closets and bedroom sizes! Curious about the basement layout - it was well throughout! This basement is partially finished with the opportunity to do so much more! Current wood shop/storage room can easily be turned into an office! Finished area is perfect for additional living space or those Sunday football games- wood stove will be sure to set the tone while heating a majority of the house as well! Laundry room and utility room is tucked away just as it should be! Enjoy your tour!
Location
State PA
County Chester
Area Upper Uwchlan Twp (10332)
Zoning R2
Rooms
Basement Full, Windows, Walkout Stairs, Sump Pump
Main Level Bedrooms 1
Interior
Interior Features Carpet, Combination Kitchen/Dining, Combination Kitchen/Living, Entry Level Bedroom, Family Room Off Kitchen, Floor Plan - Open, Kitchen - Country, Kitchen - Eat-In, Kitchen - Island, Bathroom - Tub Shower, Walk-in Closet(s), Wood Floors, Stove - Wood
Hot Water Oil
Heating Forced Air
Cooling Central A/C
Flooring Carpet, Ceramic Tile, Wood
Fireplaces Type Wood
Equipment Stainless Steel Appliances
Furnishings No
Fireplace Y
Window Features Double Hung,Insulated
Appliance Stainless Steel Appliances
Heat Source Electric
Laundry Basement
Exterior
Exterior Feature Deck(s), Screened
Parking Features Garage - Front Entry
Garage Spaces 1.0
Fence Fully, Vinyl
Water Access N
View Water, Trees/Woods
Roof Type Architectural Shingle,Asphalt
Accessibility None
Porch Deck(s), Screened
Attached Garage 1
Total Parking Spaces 1
Garage Y
Building
Story 2
Sewer On Site Septic
Water Well
Architectural Style Cape Cod
Level or Stories 2
Additional Building Above Grade, Below Grade
Structure Type Dry Wall
New Construction N
Schools
Elementary Schools Springton Manor
Middle Schools Lionville
High Schools Downingtown Hs East Campus
School District Downingtown Area
Others
Senior Community No
Tax ID 32-03 -0039.0400
Ownership Fee Simple
SqFt Source Assessor
Security Features Security System
Acceptable Financing Cash, FHA, Conventional, VA
Horse Property N
Listing Terms Cash, FHA, Conventional, VA
Financing Cash,FHA,Conventional,VA
Special Listing Condition Standard
Read Less Info
Want to know what your home might be worth? Contact us for a FREE valuation!

Our team is ready to help you sell your home for the highest possible price ASAP

Bought with Elizabeth C Rafferty • BHHS Fox & Roach-Malvern
"My job is to find and attract mastery-based agents to the office, protect the culture, and make sure everyone is happy! "
1050 Industrial Dr #110, Middletown, Delaware, 19709, USA






