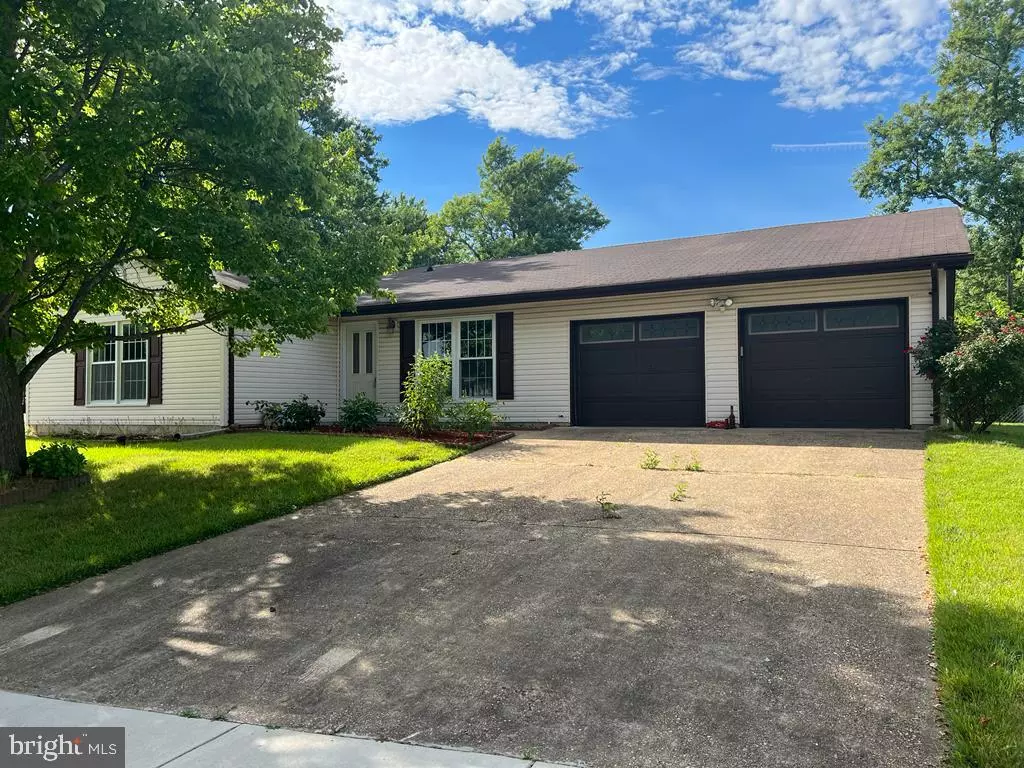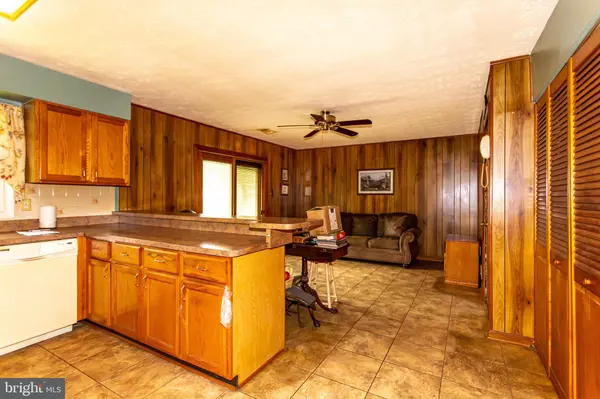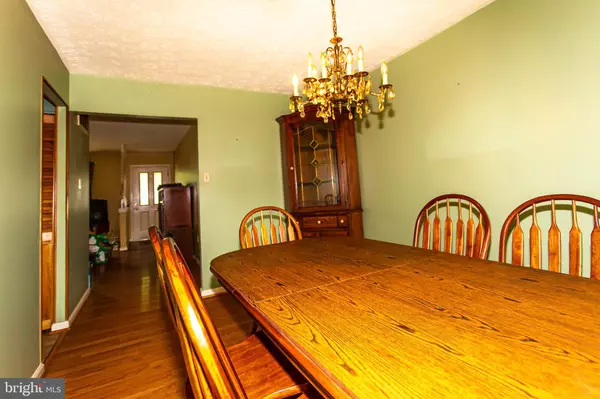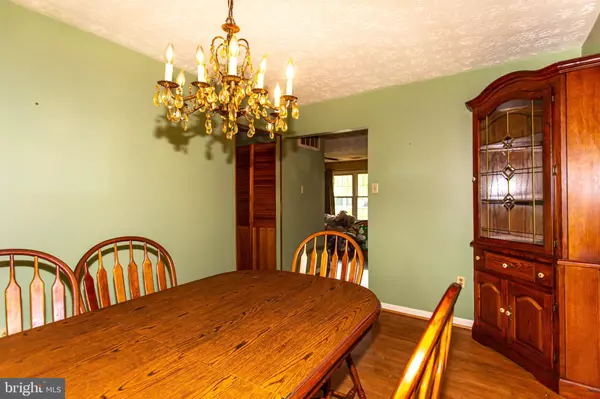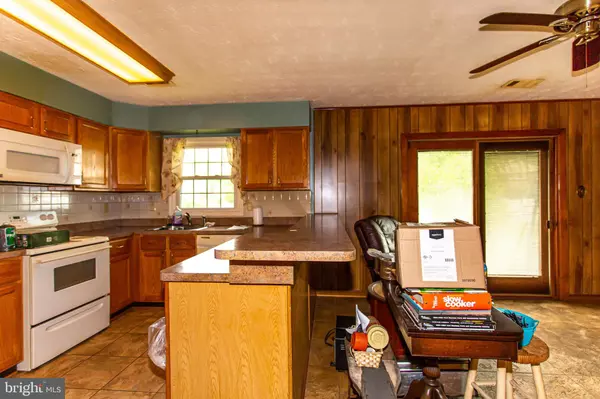$410,000
$410,000
For more information regarding the value of a property, please contact us for a free consultation.
3 Beds
2 Baths
1,622 SqFt
SOLD DATE : 06/27/2022
Key Details
Sold Price $410,000
Property Type Single Family Home
Sub Type Detached
Listing Status Sold
Purchase Type For Sale
Square Footage 1,622 sqft
Price per Sqft $252
Subdivision Rosaryville
MLS Listing ID MDPG2041636
Sold Date 06/27/22
Style Ranch/Rambler
Bedrooms 3
Full Baths 2
HOA Y/N N
Abv Grd Liv Area 1,622
Originating Board BRIGHT
Year Built 1980
Annual Tax Amount $4,241
Tax Year 2022
Lot Size 10,791 Sqft
Acres 0.25
Property Description
Spacious 1,600 SQ FT Rambler with 3 bedrooms, 2 baths and 2 car garage. Perfect for 1st time home buyers or buyers looking to downsize. Formal Living room and Dining room. Nice open kitchen and family room area. Kitchen features a large breakfast counter for 4 to 5 chairs. Family room has sliding glass door to large level fenced backyard with patio and shed. Separate laundry romm with full size washer and dryer. Oversized 2 car garage was reconfigured to add workshop area with workbench and shelving. Owners suite bedroom with walk-in closet and private owners suite bath. 2 more large bedrooms and hall bath. This is an estate sale, so home is being sold AS IS. No major issues with home are known. Just needs some updating. This is a great buy at this price.
Location
State MD
County Prince Georges
Zoning RR
Rooms
Other Rooms Living Room, Dining Room, Kitchen, Family Room
Main Level Bedrooms 3
Interior
Interior Features Carpet, Ceiling Fan(s), Dining Area, Walk-in Closet(s)
Hot Water Electric
Heating Heat Pump(s)
Cooling Ceiling Fan(s), Central A/C
Flooring Hardwood, Carpet, Laminate Plank
Equipment Built-In Microwave, Dishwasher, Disposal, Refrigerator, Stove
Window Features Double Pane,Screens
Appliance Built-In Microwave, Dishwasher, Disposal, Refrigerator, Stove
Heat Source Electric
Exterior
Exterior Feature Patio(s)
Parking Features Garage Door Opener, Garage - Front Entry, Additional Storage Area
Garage Spaces 2.0
Fence Chain Link
Water Access N
Accessibility Other
Porch Patio(s)
Attached Garage 2
Total Parking Spaces 2
Garage Y
Building
Story 1
Foundation Other
Sewer Public Sewer
Water Public
Architectural Style Ranch/Rambler
Level or Stories 1
Additional Building Above Grade, Below Grade
New Construction N
Schools
School District Prince George'S County Public Schools
Others
Senior Community No
Tax ID 17111162346
Ownership Fee Simple
SqFt Source Assessor
Special Listing Condition Standard
Read Less Info
Want to know what your home might be worth? Contact us for a FREE valuation!

Our team is ready to help you sell your home for the highest possible price ASAP

Bought with Pelin Basiliko • RE/MAX 100
"My job is to find and attract mastery-based agents to the office, protect the culture, and make sure everyone is happy! "
1050 Industrial Dr #110, Middletown, Delaware, 19709, USA

