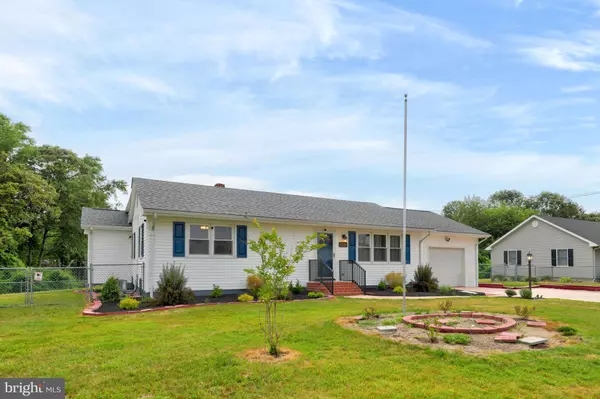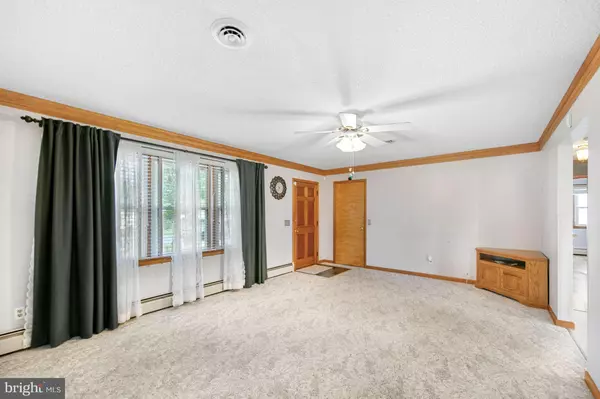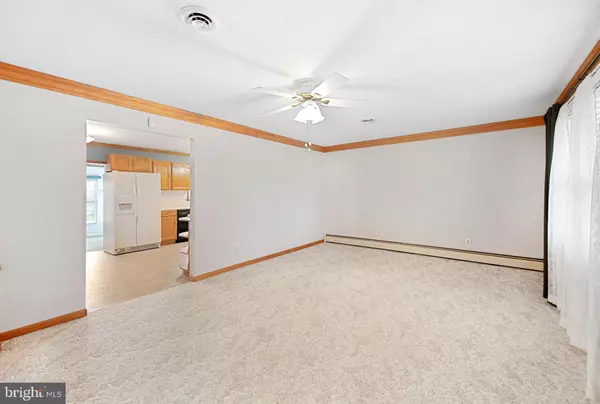$280,000
$293,000
4.4%For more information regarding the value of a property, please contact us for a free consultation.
3 Beds
2 Baths
1,423 SqFt
SOLD DATE : 08/12/2022
Key Details
Sold Price $280,000
Property Type Single Family Home
Sub Type Detached
Listing Status Sold
Purchase Type For Sale
Square Footage 1,423 sqft
Price per Sqft $196
Subdivision Donovan Development
MLS Listing ID DESU2023662
Sold Date 08/12/22
Style Ranch/Rambler
Bedrooms 3
Full Baths 1
Half Baths 1
HOA Y/N N
Abv Grd Liv Area 1,423
Originating Board BRIGHT
Year Built 1972
Annual Tax Amount $822
Tax Year 2021
Lot Size 0.330 Acres
Acres 0.33
Lot Dimensions 112.00 x 132.00
Property Description
Living in Donovans Development in Milford, Delaware, you will live a close to Lewes, Rehoboth and all the beaches have to offer. This lovely ranch home features a brick walkway and garden accents boasting cool country curb appeal sitting on over one-third acre of land. Inside, the living room is spacious and leads to the country kitchen laced with a tile backsplash and appliances complimenting the lighted display cabinets and dining area hutch. The spit floor plan separates the primary bedroom and ensuite partial bath from the remaining bedrooms. A sitting area off the primary bedroom exits to the paver patio and can be used as a home office, exercise space. An ample laundry room completes the main floor plan. That is not all, the seller repainted the full basement and it is ready to be your hobby space, craft corner, media, or family room the possibilities are only limited by your imagination. Plenty of storage is found in the basement as well. Outside, there is a shed for your tools and toys. As a Milford resident, you will live in a vibrant village filled with shops, cultural centers, restaurants, and breweries. Milford is also home to a bustling art scene that captures the town's unique charm. Packed with galleries, shops, performance spaces and gathering places, you will enjoy exploring everything this historical and artistic community has to offer. Whether you need a rainy-day activity or want to shop, you will enjoy yourself in Milford. Do not miss this opportunity to capitalize on this Milford homestead.
Location
State DE
County Sussex
Area Cedar Creek Hundred (31004)
Zoning MR
Rooms
Other Rooms Living Room, Primary Bedroom, Sitting Room, Bedroom 2, Bedroom 3, Kitchen
Basement Full, Space For Rooms
Main Level Bedrooms 3
Interior
Interior Features Built-Ins, Carpet, Ceiling Fan(s), Combination Kitchen/Dining, Dining Area, Entry Level Bedroom, Floor Plan - Traditional, Kitchen - Eat-In, Kitchen - Galley, Kitchen - Table Space, Primary Bath(s), Stall Shower, Tub Shower, Wainscotting, Window Treatments, Crown Moldings
Hot Water Electric
Heating Forced Air
Cooling Central A/C, Ceiling Fan(s), Wall Unit
Flooring Carpet, Tile/Brick, Vinyl
Equipment Dishwasher, Dryer, Exhaust Fan, Icemaker, Oven/Range - Electric, Refrigerator, Washer, Water Conditioner - Owned, Water Heater
Fireplace N
Window Features Screens
Appliance Dishwasher, Dryer, Exhaust Fan, Icemaker, Oven/Range - Electric, Refrigerator, Washer, Water Conditioner - Owned, Water Heater
Heat Source Oil
Laundry Main Floor
Exterior
Exterior Feature Brick, Patio(s), Porch(es), Roof
Parking Features Built In, Covered Parking, Garage - Front Entry, Garage Door Opener, Inside Access
Garage Spaces 4.0
Fence Chain Link
Water Access N
View Garden/Lawn, Street, Trees/Woods
Roof Type Architectural Shingle
Accessibility Other
Porch Brick, Patio(s), Porch(es), Roof
Attached Garage 2
Total Parking Spaces 4
Garage Y
Building
Lot Description Front Yard, Landscaping, Level, Rear Yard, SideYard(s), Trees/Wooded
Story 1
Foundation Block
Sewer Private Septic Tank
Water Well
Architectural Style Ranch/Rambler
Level or Stories 1
Additional Building Above Grade, Below Grade
Structure Type Cathedral Ceilings,Dry Wall
New Construction N
Schools
Elementary Schools Mispillion
Middle Schools Milford Central Academy
High Schools Milford
School District Milford
Others
Senior Community No
Tax ID 130-03.06-117.00
Ownership Fee Simple
SqFt Source Assessor
Security Features Main Entrance Lock,Security System,Smoke Detector
Horse Property N
Special Listing Condition Standard
Read Less Info
Want to know what your home might be worth? Contact us for a FREE valuation!

Our team is ready to help you sell your home for the highest possible price ASAP

Bought with Taylor Marie Rettano • Northrop Realty
"My job is to find and attract mastery-based agents to the office, protect the culture, and make sure everyone is happy! "
1050 Industrial Dr #110, Middletown, Delaware, 19709, USA






