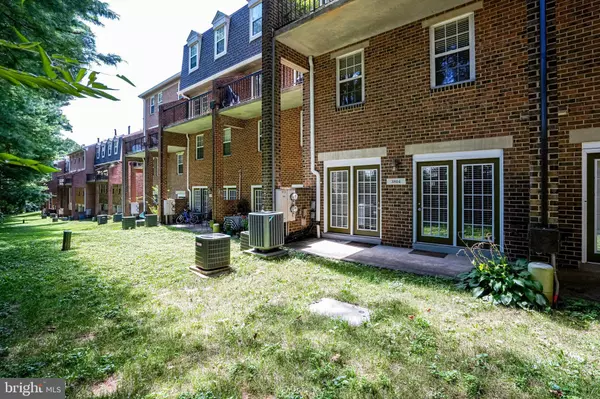$299,000
$299,000
For more information regarding the value of a property, please contact us for a free consultation.
2 Beds
2 Baths
1,346 SqFt
SOLD DATE : 09/28/2022
Key Details
Sold Price $299,000
Property Type Condo
Sub Type Condo/Co-op
Listing Status Sold
Purchase Type For Sale
Square Footage 1,346 sqft
Price per Sqft $222
Subdivision Montgomery Chase
MLS Listing ID MDMC2063704
Sold Date 09/28/22
Style Bi-level
Bedrooms 2
Full Baths 1
Half Baths 1
Condo Fees $177/mo
HOA Y/N N
Abv Grd Liv Area 1,346
Originating Board BRIGHT
Year Built 1983
Annual Tax Amount $2,604
Tax Year 2021
Property Description
This 2 BR, 2 Bath two floor well maintained townhouse condo offers great space, convenience and comfort with the benefits of condo management with the feel of your own private home both inside and outside (both front and back patios). As you walk up to the unit you see the large outside private patio area leading to the front door of the home. You walk into the main level foyer that leads to two large bedrooms with large closets and an elegant bathroom with a separate water closet/shower/tub room. Wall to wall newer carpet on this level. Heading to the bottom floor via the beautiful wood stairs you can enjoy a spacious family room and dining room open concept with a kitchen that has a look thru counter into the dining room. two closets for storage on this level including one with washer and dryer. The kitchen offers great counter and cabinet space with stainless steel appliances. This floor also offers an additional bath. Adding to this great property are two glass doors that lead out to a grass area which is partial enclosed and is convenient to this unit and there for your use (and others) as a private backyard area, perfect to bbq and gathering or for hanging with your pet. Beautiful Pergo laminate flooring throughout this level and brand new lighting in dining room and kitchen bring this floor to today's decor. This gated community offers a community pool, tennis. tot lot, snow removal and ground and exterior building and grounds maintenance and convenience to GA Ave, 200, Metro, shopping and restaurants.
Location
State MD
County Montgomery
Zoning R20
Rooms
Other Rooms Living Room, Dining Room, Kitchen, Laundry, Bathroom 2
Main Level Bedrooms 2
Interior
Hot Water Natural Gas
Heating Central, Forced Air
Cooling Central A/C
Heat Source Natural Gas
Laundry Lower Floor, Washer In Unit, Dryer In Unit
Exterior
Parking On Site 1
Amenities Available Pool - Outdoor, Tot Lots/Playground
Water Access N
Accessibility None
Garage N
Building
Story 2
Foundation Concrete Perimeter
Sewer Public Sewer
Water Public
Architectural Style Bi-level
Level or Stories 2
Additional Building Above Grade, Below Grade
New Construction N
Schools
School District Montgomery County Public Schools
Others
Pets Allowed Y
HOA Fee Include Pool(s),Security Gate,Trash,Lawn Maintenance,Management
Senior Community No
Tax ID 161303492553
Ownership Condominium
Special Listing Condition Standard
Pets Allowed Dogs OK, Cats OK
Read Less Info
Want to know what your home might be worth? Contact us for a FREE valuation!

Our team is ready to help you sell your home for the highest possible price ASAP

Bought with Patrick R Beasley • Keller Williams Capital Properties
"My job is to find and attract mastery-based agents to the office, protect the culture, and make sure everyone is happy! "
1050 Industrial Dr #110, Middletown, Delaware, 19709, USA






