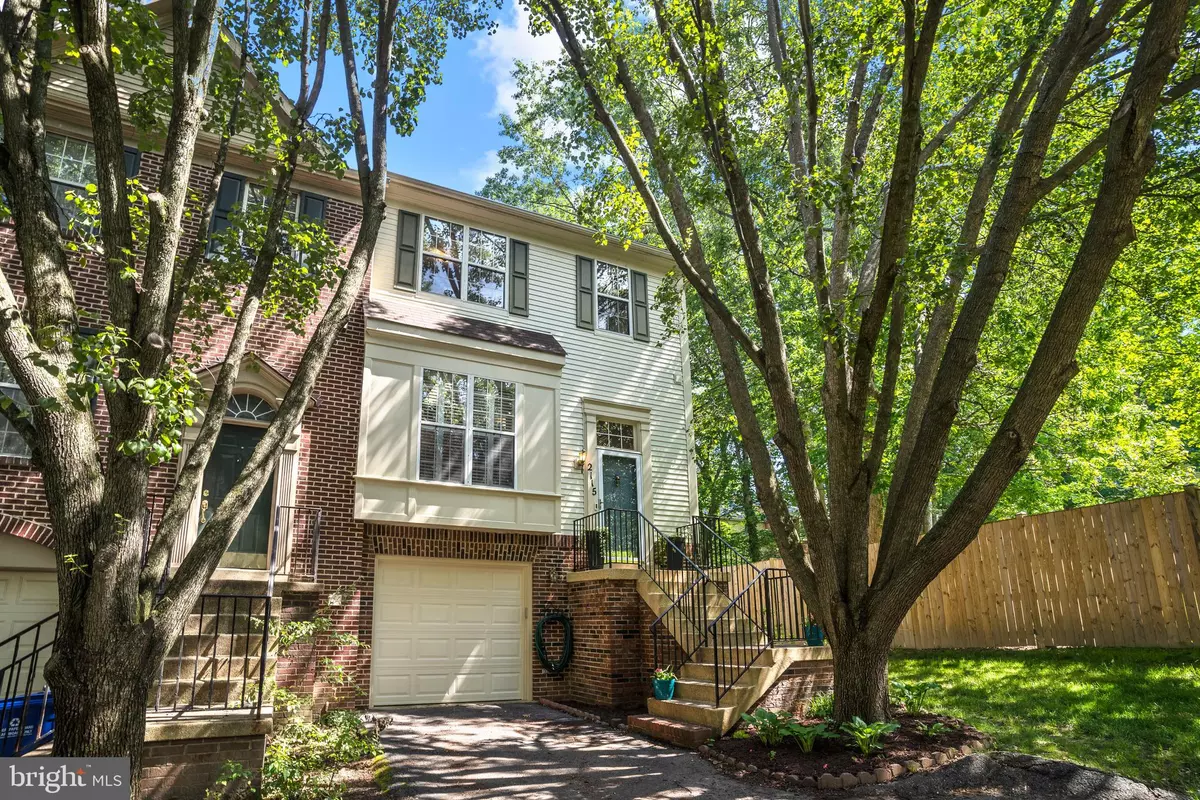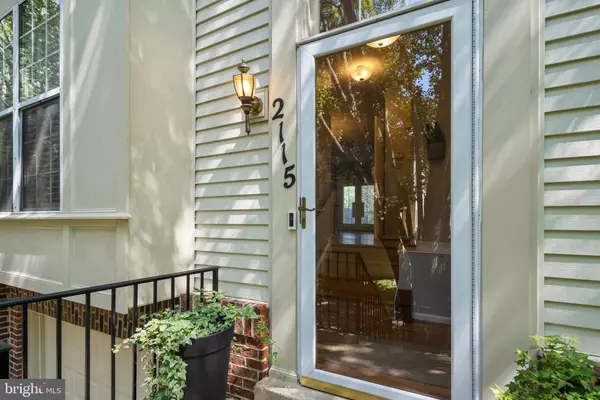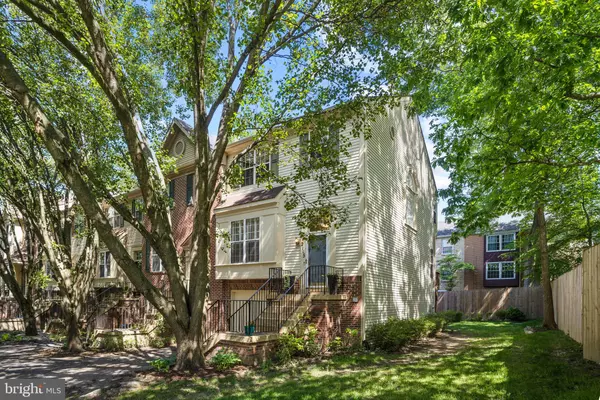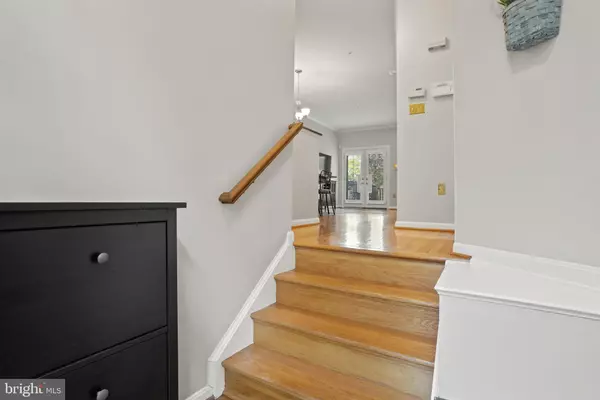$525,000
$494,900
6.1%For more information regarding the value of a property, please contact us for a free consultation.
3 Beds
3 Baths
2,018 SqFt
SOLD DATE : 06/25/2021
Key Details
Sold Price $525,000
Property Type Condo
Sub Type Condo/Co-op
Listing Status Sold
Purchase Type For Sale
Square Footage 2,018 sqft
Price per Sqft $260
Subdivision Cambridge Park
MLS Listing ID MDMC759374
Sold Date 06/25/21
Style Contemporary
Bedrooms 3
Full Baths 2
Half Baths 1
Condo Fees $250/mo
HOA Y/N N
Abv Grd Liv Area 2,018
Originating Board BRIGHT
Year Built 1992
Annual Tax Amount $4,494
Tax Year 2021
Property Description
OPEN HOUSE 6/6, 2-4! WOW---Stunning & Spacious - END Unit One Car Garage - Three Level Townhome On a quiet no-through street - In sought after & convenient downtown Wheaton! Walking distance to Wheaton METRO-a commuters dream! This pretty home boasts - 2,018 Above Grade Living Area, Sun-drenched rooms w/an open flow & neutral dcor throughout. Also, notice gleaming wood floors, shutters on windows & on French doors + dramatic 9-foot ceiling all on main level. From the moment you walk in, you feel at home w/an abundance of natural light & an airy open feel. Welcoming Foyer w/tiled flooring; delightful Kitchen opens to living area offering offers granite counters, abundance of maple cabinetry w/two glass fronts, SS gas oven/stove w/hood vent, SS refrigerator/freezer w/outside dispenser + dishwasher; Dining Area w/attractive chandelier; inviting Living Room w/wood-burning FIREPLACE (recently inspected & cleaned); attractive French Doors that lead to sizable custom DECK-perfect for morning coffee or evening dining. Dont miss the convenient Powder Room w/pedestal sink...located on the main level. The upper level offers carpeted & grand size Primary BR w/spacious walk-in closet + luxurious Primary BA w/soaking tub, separate shower & dual vanity....+ a skylight ! Plus there are two additional spacious & carpeted BRS w/generous size closets; Full Hall BA w/tub. The lower level features a day-light carpeted expansive Recreation Room & slider door w/level walk out to private rear yard & common area. Just off the Rec Rm, you will find a Laundry/Utility Room + entrance to One Car Garage. Special noteworthy features: NEW A/C (5/2021); NEW GARAGE DOOR (5/2021); FRESH PAINT- Living & Dining area, Kitchen, Rec Rm & upper Hall BA (5/2021); HWH (2016); LG stacked washer/ dryer (2018); MODERN LIGHT FIXTURES - Foyer, Hallway, Dining Area, Stairways (5/2021); SUPER PLUSH Life-proof CARPETING w/Pet-proof technology & premium grade padding (2018); VAULTED CEILING - Primary BR. You will love the fact that this townhome is nestled among a small enclave of homes encased by mature trees & street lights, yet so close to downtown Wheaton. So much to enjoy & benefit from when you HERE--- Wheaton METRO (16 min walk), Capital Bikes Share Stations, METRO bus stops, Westfield Wheaton Mall, COSTCO, Safeway, Giant, Aldi, Whole Foods (downtown Silver Spring), Evans Parkway Neighborhood Park, Wheaton Regional Park w/a big dog park, Wheaton Library & Recreational Center, Brookside Gardens, Sligo Creek Park, CVS Pharmacy, LA Fitness, also trendy eateries like Bubble Tea Bar, Limerick Pub, Thai Taste, Methi Indian & Nepalese + Rens Ramen-to name a few. Do check out-Java Nation, along w/shops along Antique Row & MARC Train convenience (downtown Kensington). In addition, there is vibrant downtown Silver Spring w/many stores & restaurants + just minutes to Holy Cross Hospital, 495, 95, 270, D.C. & more. WELCOME HOME! OPEN HOUSE - SUNDAY 6/6, 2-4.
Location
State MD
County Montgomery
Zoning RT12
Rooms
Other Rooms Living Room, Dining Room, Primary Bedroom, Bedroom 2, Bedroom 3, Kitchen, Laundry, Recreation Room, Utility Room, Bathroom 2, Primary Bathroom, Half Bath
Basement Fully Finished, Garage Access, Improved, Outside Entrance, Walkout Level, Daylight, Full, Rear Entrance
Interior
Interior Features Attic, Carpet, Breakfast Area, Combination Dining/Living, Floor Plan - Open, Kitchen - Eat-In, Kitchen - Table Space, Skylight(s), Walk-in Closet(s), Window Treatments, Wood Floors, Soaking Tub
Hot Water Natural Gas
Heating Forced Air
Cooling Central A/C
Flooring Hardwood, Laminated, Carpet
Fireplaces Number 1
Fireplaces Type Wood
Equipment Dishwasher, Disposal, Dryer, Exhaust Fan, Icemaker, Oven - Self Cleaning, Oven - Single, Range Hood, Refrigerator, Stainless Steel Appliances, Stove, Washer, Washer/Dryer Stacked, Water Heater
Fireplace Y
Window Features Skylights,Screens
Appliance Dishwasher, Disposal, Dryer, Exhaust Fan, Icemaker, Oven - Self Cleaning, Oven - Single, Range Hood, Refrigerator, Stainless Steel Appliances, Stove, Washer, Washer/Dryer Stacked, Water Heater
Heat Source Natural Gas
Laundry Basement
Exterior
Parking Features Garage Door Opener
Garage Spaces 1.0
Amenities Available Common Grounds
Water Access N
Accessibility None
Attached Garage 1
Total Parking Spaces 1
Garage Y
Building
Story 3
Sewer Public Sewer
Water Public
Architectural Style Contemporary
Level or Stories 3
Additional Building Above Grade, Below Grade
Structure Type 9'+ Ceilings,Vaulted Ceilings
New Construction N
Schools
School District Montgomery County Public Schools
Others
Pets Allowed Y
HOA Fee Include Management,Common Area Maintenance,Reserve Funds,Snow Removal
Senior Community No
Tax ID 161302989376
Ownership Condominium
Horse Property N
Special Listing Condition Standard
Pets Allowed No Pet Restrictions
Read Less Info
Want to know what your home might be worth? Contact us for a FREE valuation!

Our team is ready to help you sell your home for the highest possible price ASAP

Bought with Mario I. Banegas • Keller Williams Capital Properties
"My job is to find and attract mastery-based agents to the office, protect the culture, and make sure everyone is happy! "
1050 Industrial Dr #110, Middletown, Delaware, 19709, USA






