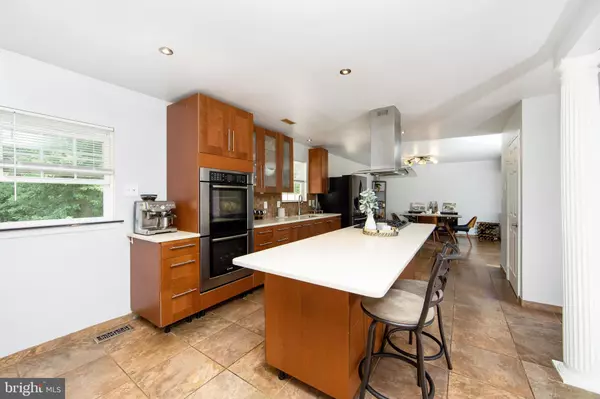$570,000
$540,000
5.6%For more information regarding the value of a property, please contact us for a free consultation.
4 Beds
4 Baths
2,138 SqFt
SOLD DATE : 09/12/2022
Key Details
Sold Price $570,000
Property Type Single Family Home
Sub Type Detached
Listing Status Sold
Purchase Type For Sale
Square Footage 2,138 sqft
Price per Sqft $266
Subdivision Elmwood Estates
MLS Listing ID NJBL2029102
Sold Date 09/12/22
Style Contemporary
Bedrooms 4
Full Baths 3
Half Baths 1
HOA Fees $15/ann
HOA Y/N Y
Abv Grd Liv Area 2,138
Originating Board BRIGHT
Year Built 1997
Annual Tax Amount $11,925
Tax Year 2021
Lot Size 0.550 Acres
Acres 0.55
Lot Dimensions 0.00 x 0.00
Property Description
Welcome to your new beautiful home! Located on a quiet cul-de-sac in the desirable Elmwood Estates section of Marlton. As you pull into the driveway you will notice the lovely landscaped property including a fish pond at the front door. Enter into the two story foyer and walk straight back to your gourmet eat in kitchen featuring Island gas cooking, Silestone countertops, 42 inch maple cabinets, stainless package, and marble floors. Enjoy easy access to the backyard through sliding glass doors. The kitchen opens up to the family room with vaulted ceilings hardwood floors, fireplace with insert, and plenty of windows for natural lighting. Enjoy your holiday dinners in the formal dining room. The first floor is complete with a half bath and laundry closet. Upstairs a large main bedroom offers a relaxing place to retreat at the end of a long day. A walk-in closet offers plenty of space for your clothes. The extra large luxurious main bathroom offers double sinks, soaking tub and standup shower. Three more generous size bedrooms with large closets and ceiling fans along with a full bath complete the upstairs. The finished basement offers Two separate living areas and a bathroom with a standup shower making this a great space for your guest to stay when visiting. Entertain your family and friends out back on your EP Henry raised patio and Wonderfully maintained lawn. An above ground pool will be open prior to home inspection. Large trees give you privacy from the neighbors. A shed with electric door offers great space for all your gardening and pond storage needs.
Location
State NJ
County Burlington
Area Evesham Twp (20313)
Zoning MD
Rooms
Basement Fully Finished
Interior
Hot Water Natural Gas
Heating Forced Air
Cooling Central A/C
Heat Source Natural Gas
Exterior
Parking Features Garage - Front Entry, Garage Door Opener, Inside Access
Garage Spaces 2.0
Pool Above Ground
Water Access N
Accessibility None
Attached Garage 2
Total Parking Spaces 2
Garage Y
Building
Story 2
Foundation Block
Sewer Public Sewer
Water Public
Architectural Style Contemporary
Level or Stories 2
Additional Building Above Grade, Below Grade
New Construction N
Schools
Elementary Schools Jaggard
Middle Schools Marlton
High Schools Cherokee H.S.
School District Evesham Township
Others
Senior Community No
Tax ID 13-00019-00036
Ownership Fee Simple
SqFt Source Assessor
Special Listing Condition Standard
Read Less Info
Want to know what your home might be worth? Contact us for a FREE valuation!

Our team is ready to help you sell your home for the highest possible price ASAP

Bought with Shaista Ahmad • EXP Realty, LLC
"My job is to find and attract mastery-based agents to the office, protect the culture, and make sure everyone is happy! "
1050 Industrial Dr #110, Middletown, Delaware, 19709, USA






