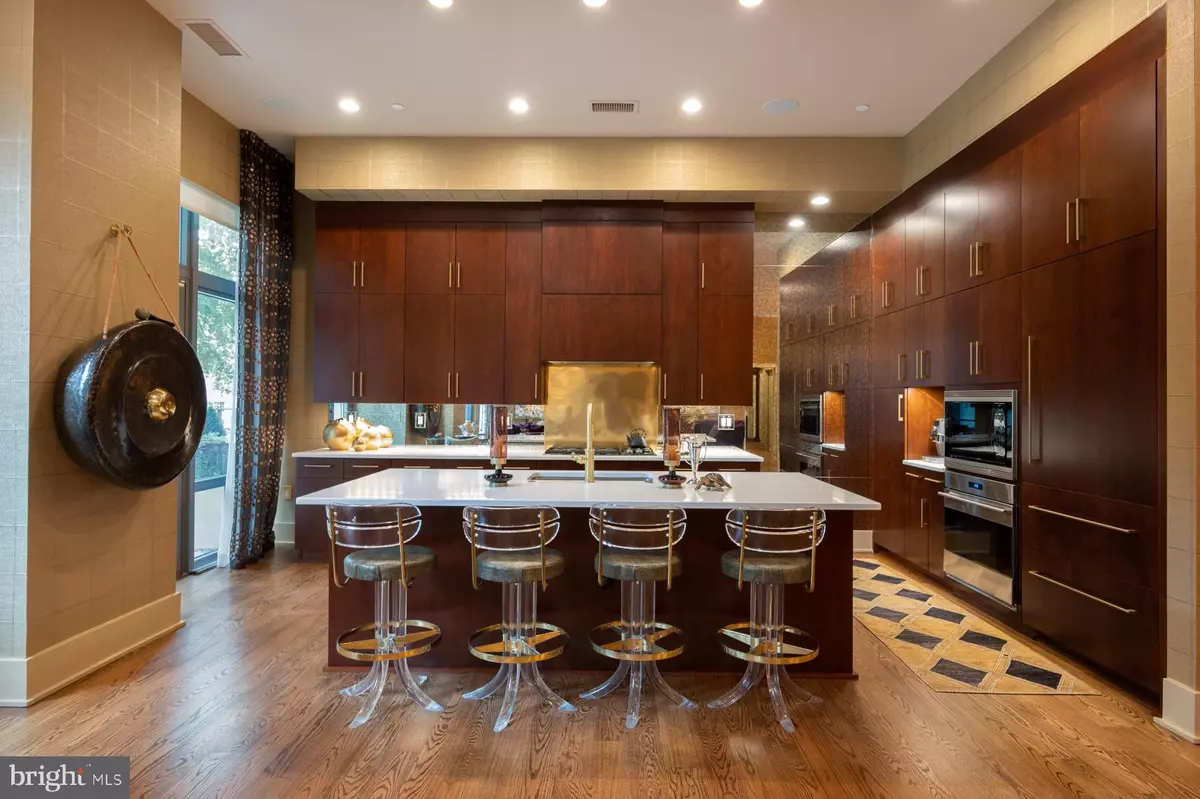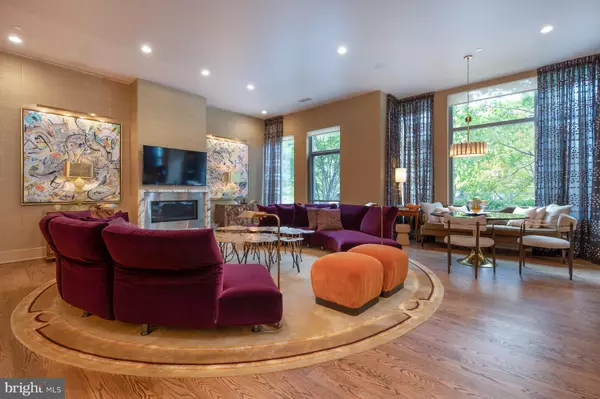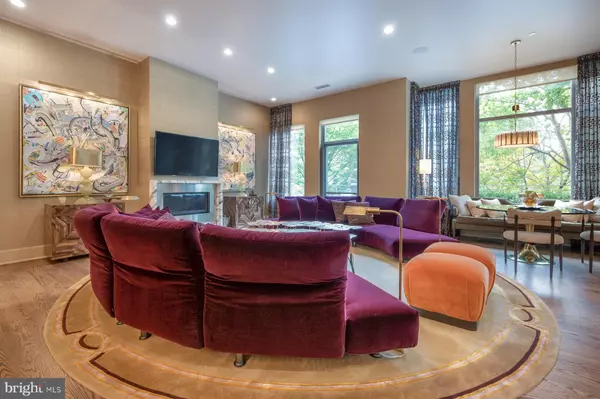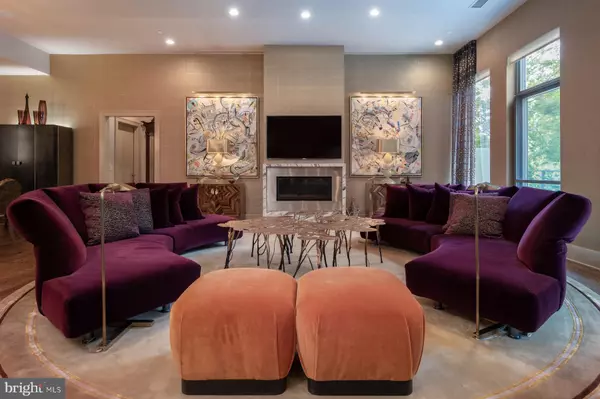$1,980,000
$1,980,000
For more information regarding the value of a property, please contact us for a free consultation.
2 Beds
3 Baths
2,063 SqFt
SOLD DATE : 03/28/2024
Key Details
Sold Price $1,980,000
Property Type Condo
Sub Type Condo/Co-op
Listing Status Sold
Purchase Type For Sale
Square Footage 2,063 sqft
Price per Sqft $959
Subdivision The Oronoco
MLS Listing ID VAAX2031064
Sold Date 03/28/24
Style Transitional
Bedrooms 2
Full Baths 2
Half Baths 1
Condo Fees $1,522/mo
HOA Y/N N
Abv Grd Liv Area 2,063
Originating Board BRIGHT
Year Built 2014
Annual Tax Amount $19,036
Tax Year 2021
Property Description
Soaring 11 ft ceilings, sprawling private terrace, custom finishes, and no detail has been overlooked in this residence. The gourmet kitchen features appliances from Wolf and Sub-Zero; custom cabinets, copper backsplash, and a large island. The primary suite features spacious closets and an en suite bathroom with zero entry shower, marble tile, and fixtures by Waterworks. The unit includes automated shades and Starr Savant system equipment for automation of home lighting, audio, and includes recessed speakers in the ceiling. Three assigned, underground, parking spaces are included as well as a private storage unit. The Oronoco is a full-service building offering Concierge, 24-hour security, meeting room, children's room, fitness center, yoga studio, outdoor heated pool, and dog wash station. The community is located on the banks of the Potomac River, just a few blocks from the shops and restaurants on King Street. Enjoy Oronoco Bay Park and the walking/bike trail along the river. This is one level living at its finest!
Location
State VA
County Alexandria City
Zoning OCM(50)
Rooms
Other Rooms Living Room, Dining Room, Bedroom 2, Kitchen, Foyer, Bedroom 1, Laundry, Bathroom 1, Bathroom 2, Half Bath
Main Level Bedrooms 2
Interior
Interior Features Combination Dining/Living, Combination Kitchen/Living, Floor Plan - Open, Kitchen - Gourmet, Kitchen - Island, Kitchen - Table Space, Recessed Lighting, Stall Shower, Tub Shower, Upgraded Countertops, Walk-in Closet(s), Window Treatments, Wood Floors
Hot Water Electric
Heating Central
Cooling Central A/C
Flooring Hardwood
Fireplaces Number 1
Equipment Built-In Microwave, Cooktop, Dishwasher, Disposal, Dryer, Exhaust Fan, Oven - Wall, Washer
Fireplace Y
Appliance Built-In Microwave, Cooktop, Dishwasher, Disposal, Dryer, Exhaust Fan, Oven - Wall, Washer
Heat Source Electric
Laundry Has Laundry, Washer In Unit, Dryer In Unit
Exterior
Parking Features Additional Storage Area, Covered Parking, Garage - Side Entry, Garage Door Opener, Inside Access, Underground
Garage Spaces 3.0
Parking On Site 3
Utilities Available Cable TV, Phone, Electric Available, Natural Gas Available
Amenities Available Common Grounds, Elevator, Exercise Room, Fitness Center, Game Room, Jog/Walk Path, Meeting Room, Pool - Outdoor, Reserved/Assigned Parking, Security, Concierge
Water Access N
Accessibility Doors - Lever Handle(s), Level Entry - Main, No Stairs, 32\"+ wide Doors, 36\"+ wide Halls, Accessible Switches/Outlets, Other Bath Mod, Roll-in Shower, Roll-under Vanity
Total Parking Spaces 3
Garage Y
Building
Story 1
Unit Features Mid-Rise 5 - 8 Floors
Sewer Public Septic
Water Public
Architectural Style Transitional
Level or Stories 1
Additional Building Above Grade, Below Grade
New Construction N
Schools
Elementary Schools Jefferson-Houston
Middle Schools George Washington
High Schools Alexandria City
School District Alexandria City Public Schools
Others
Pets Allowed Y
HOA Fee Include Common Area Maintenance,Ext Bldg Maint,Insurance,Management,Pool(s),Reserve Funds,Sewer,Snow Removal,Trash,Gas
Senior Community No
Tax ID 60029140
Ownership Condominium
Security Features Desk in Lobby,24 hour security
Acceptable Financing Contract, Conventional, Negotiable
Listing Terms Contract, Conventional, Negotiable
Financing Contract,Conventional,Negotiable
Special Listing Condition Standard
Pets Allowed Size/Weight Restriction
Read Less Info
Want to know what your home might be worth? Contact us for a FREE valuation!

Our team is ready to help you sell your home for the highest possible price ASAP

Bought with Heather C Corey • TTR Sotheby's International Realty
"My job is to find and attract mastery-based agents to the office, protect the culture, and make sure everyone is happy! "
1050 Industrial Dr #110, Middletown, Delaware, 19709, USA






