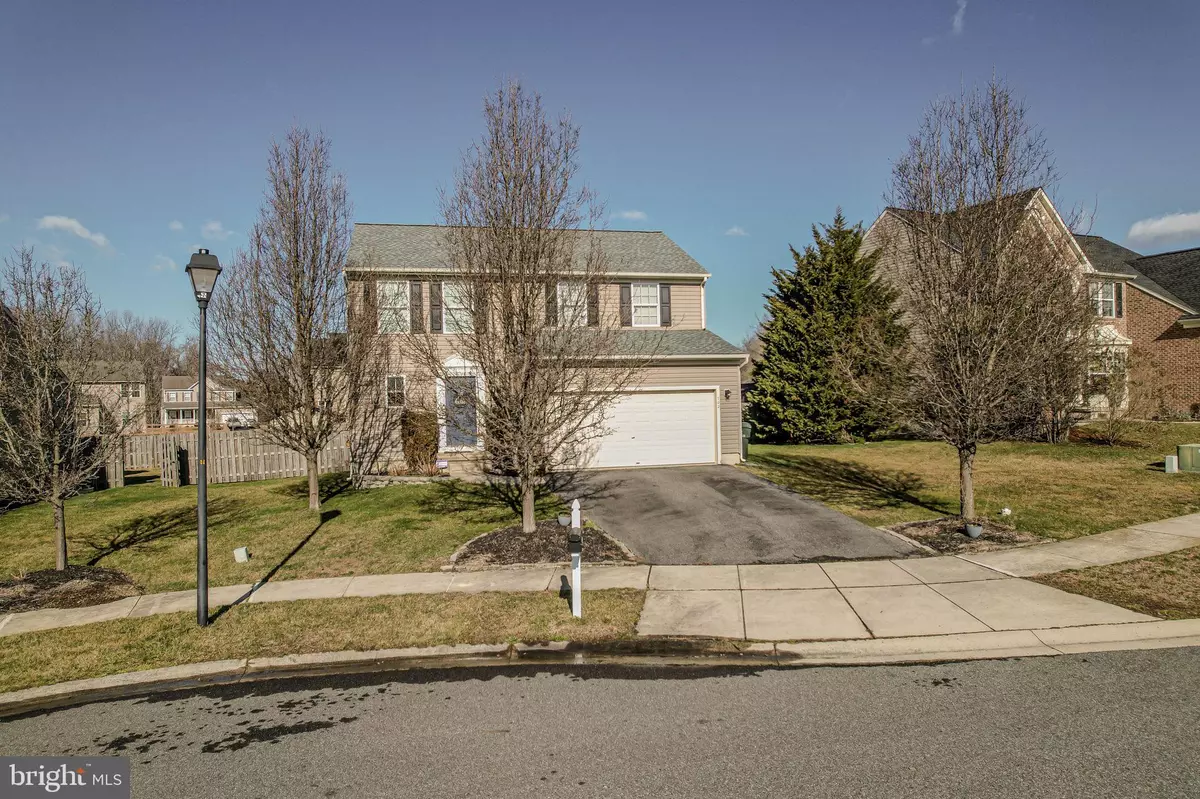$425,000
$389,900
9.0%For more information regarding the value of a property, please contact us for a free consultation.
3 Beds
3 Baths
2,275 SqFt
SOLD DATE : 04/03/2024
Key Details
Sold Price $425,000
Property Type Single Family Home
Sub Type Detached
Listing Status Sold
Purchase Type For Sale
Square Footage 2,275 sqft
Price per Sqft $186
Subdivision Enclave At Odessa
MLS Listing ID DENC2057112
Sold Date 04/03/24
Style Colonial
Bedrooms 3
Full Baths 2
Half Baths 1
HOA Fees $20/ann
HOA Y/N Y
Abv Grd Liv Area 1,675
Originating Board BRIGHT
Year Built 2009
Annual Tax Amount $2,726
Tax Year 2022
Lot Size 8,712 Sqft
Acres 0.2
Lot Dimensions 0.00 x 0.00
Property Description
Gorgeous Colonial in Appoquinimink School District on a quiet cul-de-sac lot with fully privacy fenced yard. This wonderful home is located in one of the most sought after and friendly neighborhoods in Appo School District. The quiet cul-de-sac, neighborhood setting includes sidewalks, street lights and a play area / park within a one minute walk. Upon entering this lovely home the tasteful color pallet and luxury vinyl plank floors create a comfortably elegant ambiance. The heart of this home is the kitchen / dining area / family room - great room area that overlooks the private back yard with paver patio. The kitchen features stainless steel appliances, including a 5 burner induction stove, quartz counter tops, tile back splash and convenient pantry. There is a well located nook that the current owners use as a coffee bar. Upstairs features a large, sunny primary bedroom with recently updated ensuite master bath and a large walk-in closet. The other two bedrooms are larger than expected with ample closet space. The upstairs hall bath sports a tub-shower combo with tile floor. A convenient second floor laundry room rounds out the upstairs. The lower level features a finished rec room with large closet under the stairs and ultra soft carpet pad which creates a cozy space. Beyond the rec room, a work and storage area with shelving, egress window and large work benches completes the lower level. Among the many updates are the roof (2022) and hot water heater (2023). This home deserves a tour to be truly appreciated.
Location
State DE
County New Castle
Area South Of The Canal (30907)
Zoning S
Rooms
Basement Full, Partially Finished
Interior
Interior Features Combination Kitchen/Dining, Family Room Off Kitchen, Floor Plan - Open, Kitchen - Eat-In
Hot Water Natural Gas
Heating Forced Air
Cooling Central A/C
Flooring Luxury Vinyl Plank
Equipment Built-In Microwave, Dishwasher, Disposal, Oven/Range - Electric, Refrigerator, Stainless Steel Appliances
Fireplace N
Appliance Built-In Microwave, Dishwasher, Disposal, Oven/Range - Electric, Refrigerator, Stainless Steel Appliances
Heat Source Natural Gas
Laundry Upper Floor
Exterior
Exterior Feature Patio(s)
Parking Features Garage - Front Entry, Garage Door Opener
Garage Spaces 4.0
Fence Privacy, Rear
Water Access N
Roof Type Architectural Shingle
Accessibility None
Porch Patio(s)
Attached Garage 2
Total Parking Spaces 4
Garage Y
Building
Lot Description Cul-de-sac, Private
Story 2
Foundation Concrete Perimeter
Sewer Public Sewer
Water Public
Architectural Style Colonial
Level or Stories 2
Additional Building Above Grade, Below Grade
New Construction N
Schools
Elementary Schools Old State
Middle Schools Cantwell Bridge
High Schools Odessa
School District Appoquinimink
Others
Pets Allowed Y
Senior Community No
Tax ID 14-013.31-380
Ownership Fee Simple
SqFt Source Estimated
Acceptable Financing Conventional, Cash, FHA, USDA, VA
Listing Terms Conventional, Cash, FHA, USDA, VA
Financing Conventional,Cash,FHA,USDA,VA
Special Listing Condition Standard
Pets Allowed No Pet Restrictions
Read Less Info
Want to know what your home might be worth? Contact us for a FREE valuation!

Our team is ready to help you sell your home for the highest possible price ASAP

Bought with Suzann M Arms • Long & Foster Real Estate, Inc.
"My job is to find and attract mastery-based agents to the office, protect the culture, and make sure everyone is happy! "
1050 Industrial Dr #110, Middletown, Delaware, 19709, USA






