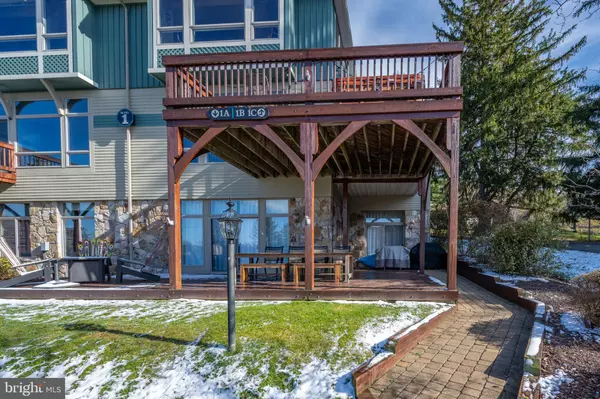$640,000
$699,000
8.4%For more information regarding the value of a property, please contact us for a free consultation.
4 Beds
5 Baths
2,396 SqFt
SOLD DATE : 04/19/2024
Key Details
Sold Price $640,000
Property Type Condo
Sub Type Condo/Co-op
Listing Status Sold
Purchase Type For Sale
Square Footage 2,396 sqft
Price per Sqft $267
Subdivision Sundown Chase
MLS Listing ID MDGA2006178
Sold Date 04/19/24
Style Side-by-Side,Back-to-Back,Contemporary
Bedrooms 4
Full Baths 4
Half Baths 1
Condo Fees $400/mo
HOA Y/N N
Abv Grd Liv Area 2,396
Originating Board BRIGHT
Year Built 2004
Annual Tax Amount $4,146
Tax Year 2023
Property Description
This magnificent fully renovated 2,400 sq ft Condo has been thoughtfully updated, boasting a contemporary kitchen w/ built in ice maker producing 50 lbs per day, upgraded bathrooms, Luxury Vinyl Plank flooring, a state-of-the-art HVAC system, and fixtures that elevate your living experience. Sound-dampening insulation has been added, ensuring tranquility and peace.
Indulge in luxury living, with custom finishes found throughout, creating an ambiance of sophistication and elegance.
Savor the mesmerizing vistas of Deep Creek Lake and the Wisp Resort Ski Slopes. With four master suites, this residence offers the ultimate in comfort and privacy for all.
Positioned perfectly for the July 4th "Fire on the Mountain" fireworks display, you can revel in the grandeur of this annual event. The convenience of one-level living, free from steps, allows for ease and accessibility.
Relax in the hot tub, perched high above Deep Creek Lake and the Wisp Ski Slopes, where you can unwind while taking in the stunning surroundings. With turn-key ownership and complete furnishings, this property is ready for you to call home. Sellers 24' Four Winn Boat available on a separate purchase.
Ample parking adds to the convenience of this exceptional residence, ensuring that every aspect of your living experience is designed for comfort and ease. Call today for your private showing
Location
State MD
County Garrett
Zoning TC
Rooms
Other Rooms Living Room, Primary Bedroom, Kitchen, Laundry, Mud Room
Main Level Bedrooms 4
Interior
Interior Features Bar, Breakfast Area, Carpet, Ceiling Fan(s), Combination Kitchen/Dining, Floor Plan - Open
Hot Water Electric
Heating Forced Air
Cooling Central A/C
Flooring Luxury Vinyl Plank, Partially Carpeted, Ceramic Tile
Fireplaces Number 1
Fireplaces Type Gas/Propane
Equipment Built-In Microwave, Dishwasher, Dryer - Electric, Oven - Self Cleaning, Oven/Range - Electric, Refrigerator, Stainless Steel Appliances, Washer, Icemaker
Furnishings Yes
Fireplace Y
Appliance Built-In Microwave, Dishwasher, Dryer - Electric, Oven - Self Cleaning, Oven/Range - Electric, Refrigerator, Stainless Steel Appliances, Washer, Icemaker
Heat Source Propane - Leased
Laundry Main Floor
Exterior
Exterior Feature Terrace, Patio(s)
Garage Spaces 4.0
Amenities Available Reserved/Assigned Parking
Water Access N
View Lake, Mountain, Panoramic, Water
Roof Type Architectural Shingle
Accessibility Level Entry - Main
Porch Terrace, Patio(s)
Road Frontage City/County, HOA
Total Parking Spaces 4
Garage N
Building
Story 1
Sewer Public Sewer
Water Public
Architectural Style Side-by-Side, Back-to-Back, Contemporary
Level or Stories 1
Additional Building Above Grade, Below Grade
New Construction N
Schools
School District Garrett County Public Schools
Others
Pets Allowed N
HOA Fee Include Ext Bldg Maint,Lawn Maintenance,Road Maintenance,Snow Removal,Trash,Management
Senior Community No
Tax ID 1218077612
Ownership Condominium
Special Listing Condition Standard
Read Less Info
Want to know what your home might be worth? Contact us for a FREE valuation!

Our team is ready to help you sell your home for the highest possible price ASAP

Bought with Karen F Myers • Taylor Made Deep Creek Vacations & Sales
"My job is to find and attract mastery-based agents to the office, protect the culture, and make sure everyone is happy! "
1050 Industrial Dr #110, Middletown, Delaware, 19709, USA






