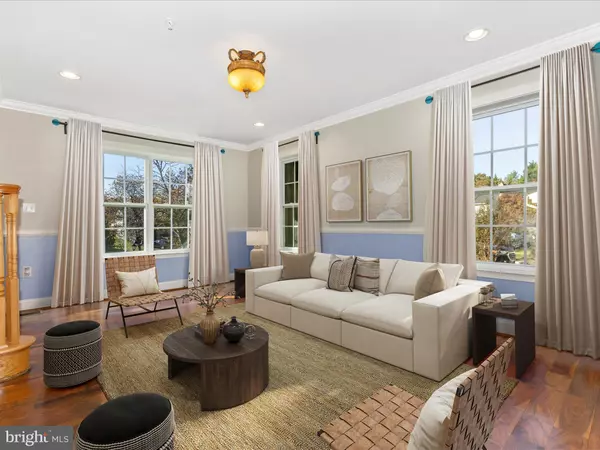$730,000
$749,999
2.7%For more information regarding the value of a property, please contact us for a free consultation.
4 Beds
5 Baths
4,524 SqFt
SOLD DATE : 04/19/2024
Key Details
Sold Price $730,000
Property Type Single Family Home
Sub Type Detached
Listing Status Sold
Purchase Type For Sale
Square Footage 4,524 sqft
Price per Sqft $161
Subdivision Foxchase
MLS Listing ID MDPG2102438
Sold Date 04/19/24
Style Colonial
Bedrooms 4
Full Baths 4
Half Baths 1
HOA Fees $25/ann
HOA Y/N Y
Abv Grd Liv Area 3,209
Originating Board BRIGHT
Year Built 2010
Annual Tax Amount $6,426
Tax Year 2022
Lot Size 0.258 Acres
Acres 0.26
Property Description
Gorgeous brick front single house in Foxchase that has been rebuilt in 2010 with over 4,500 square feet on 3 fully finished levels. It features 4 bedrooms, 4 and a half bathrooms. Starting on the main level, a 2-story foyer greets you with a chandelier, and hardwood floor. The main level features the home office, living room, dining room, kitchen, and a cozy family room with fireplace. It is perfect for gatherings and entertaining guests that is open to the eat-in center island kitchen. The laundry room is conveniently located on the main level along with a half bath. Upstairs, you'll find the spacious sitting area overlook from foyer. The owners' bedroom suite with a large walk-in closet, whirlpool jet and separate shower. In-law suite, Jack and Jill bathrooms also come with whirlpool jet. They all have sizeable closets. The spacious basement level is fully finished, a full bathroom, a bonus potential den/storage space and additional laundry room with water supplies and drainage are ready. It has its own entry way walk-up to the backyard. If outdoor is priority, then you will enjoy the rear deck and an additional 16x16 storage space. Don't miss out on the opportunity to own this desirable property.
Location
State MD
County Prince Georges
Zoning RR
Rooms
Other Rooms Living Room, Dining Room, Primary Bedroom, Bedroom 2, Bedroom 3, Kitchen, Family Room, Den, Library, Foyer, Bedroom 1, Laundry
Basement Rear Entrance, Fully Finished, Walkout Stairs
Interior
Interior Features Dining Area, Window Treatments, Primary Bath(s), Wood Floors
Hot Water Natural Gas
Heating Heat Pump(s)
Cooling Central A/C
Flooring Carpet, Ceramic Tile, Hardwood
Fireplaces Number 1
Equipment Dishwasher, Disposal, Dryer, Exhaust Fan, Microwave, Refrigerator, Stove
Fireplace Y
Appliance Dishwasher, Disposal, Dryer, Exhaust Fan, Microwave, Refrigerator, Stove
Heat Source Electric
Laundry Main Floor
Exterior
Exterior Feature Deck(s)
Parking Features Garage - Front Entry
Garage Spaces 2.0
Water Access N
Roof Type Asphalt
Accessibility None
Porch Deck(s)
Road Frontage Public
Attached Garage 2
Total Parking Spaces 2
Garage Y
Building
Story 3
Foundation Concrete Perimeter
Sewer Public Septic
Water Public
Architectural Style Colonial
Level or Stories 3
Additional Building Above Grade, Below Grade
New Construction N
Schools
Elementary Schools Barack Obama
Middle Schools James Madison
High Schools Dr. Henry A. Wise, Jr.
School District Prince George'S County Public Schools
Others
Pets Allowed Y
Senior Community No
Tax ID 17151755065
Ownership Fee Simple
SqFt Source Estimated
Acceptable Financing Cash, FHA, Conventional
Listing Terms Cash, FHA, Conventional
Financing Cash,FHA,Conventional
Special Listing Condition Standard
Pets Allowed No Pet Restrictions
Read Less Info
Want to know what your home might be worth? Contact us for a FREE valuation!

Our team is ready to help you sell your home for the highest possible price ASAP

Bought with Mohammed T Islam • KW United
"My job is to find and attract mastery-based agents to the office, protect the culture, and make sure everyone is happy! "
1050 Industrial Dr #110, Middletown, Delaware, 19709, USA






