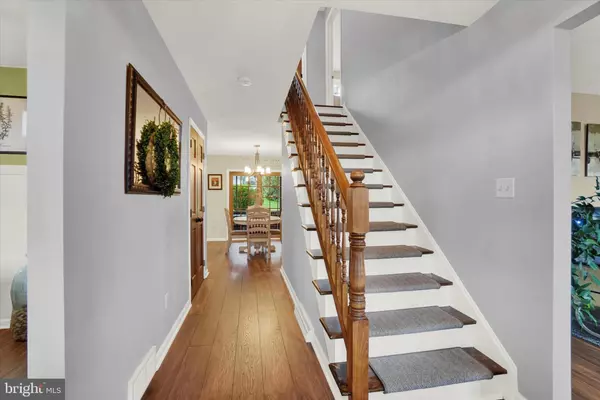$549,900
$549,900
For more information regarding the value of a property, please contact us for a free consultation.
3 Beds
4 Baths
3,614 SqFt
SOLD DATE : 05/15/2024
Key Details
Sold Price $549,900
Property Type Single Family Home
Sub Type Detached
Listing Status Sold
Purchase Type For Sale
Square Footage 3,614 sqft
Price per Sqft $152
Subdivision Country Manor Estates
MLS Listing ID PAYK2059354
Sold Date 05/15/24
Style Colonial,Federal,Traditional,Transitional
Bedrooms 3
Full Baths 3
Half Baths 1
HOA Y/N N
Abv Grd Liv Area 2,955
Originating Board BRIGHT
Year Built 1991
Annual Tax Amount $9,107
Tax Year 2022
Lot Size 0.662 Acres
Acres 0.66
Property Description
"Step into timeless elegance and modern convenience in this meticulously updated home, boasting new gleaming engineered hardwood floors that flow seamlessly throughout the entire residence. Every detail In this custom Harry Wright home, has been thoughtfully curated, The entire home has undergone a comprehensive update between 2020-2023, ensuring a perfect blend of classic charm and contemporary luxury.
Enter through the foyer adorned with extensive millwork, setting the tone for the craftsmanship and attention to detail found throughout. The updated kitchen is a chef's dream, featuring solid surface countertops, GE CAFE APPLIANCES, and an island with a custom walnut top, creating the perfect space for culinary creations and gatherings with loved ones.
Cozy up in the first-floor family room, complete with a gas-burning fireplace that can easily convert back to wood, offering warmth and ambiance on chilly evenings. Solid wood interior doors with all-new hardware add to the home's timeless appeal, while the first-floor laundry room offers convenience and functionality, with ample space for even the most ambitious laundry day.
The garage with a workshop provides direct access to the basement, porch, and yard, offering convenience for DIY enthusiasts and outdoor enthusiasts alike. Upstairs, the second story showcases three large bedrooms, each boasting walk-in closets for ample storage and organization. The Primary Suite is a true sanctuary, featuring a sitting area, new high-end bath, and boutique California Closet with a warranty, providing luxury and functionality in equal measure. The bath was so cool we had to attach a video to show you why this bath is such a dream. Your CA closet certificate will allow you to make custom modifications at a super discount price.
The basement offers additional living space, with a family room, full bath, and den that could easily convert to a fourth bedroom, providing flexibility to suit your lifestyle. A massive amount of storage ensures that every item has its place, while the full walk-up attic offers even more potential for expansion or storage.
Located in Country Manor Estates, with cool shopping, popular schools, numerous parks , just moments away,. This exceptional home offers the perfect combination of style, comfort, and convenience. Don't miss your opportunity to make this dream home your reality. Schedule your private tour today and experience the epitome of modern living."
Location
State PA
County York
Area North Codorus Twp (15240)
Zoning RESIDENTIAL
Rooms
Other Rooms Living Room, Dining Room, Primary Bedroom, Sitting Room, Bedroom 2, Bedroom 3, Kitchen, Family Room, Laundry, Office, Storage Room, Workshop, Bathroom 2, Attic, Primary Bathroom, Full Bath, Half Bath, Screened Porch
Basement Full
Interior
Interior Features Attic, Breakfast Area, Built-Ins, Kitchen - Table Space, Primary Bath(s), Walk-in Closet(s), Wood Floors, Additional Stairway, Floor Plan - Traditional, Kitchen - Island, Pantry, Skylight(s), Bathroom - Soaking Tub, Bathroom - Stall Shower, Wainscotting
Hot Water Natural Gas
Heating Forced Air
Cooling Central A/C
Flooring Hardwood, Laminate Plank, Luxury Vinyl Tile, Slate
Fireplaces Number 1
Fireplaces Type Brick, Fireplace - Glass Doors, Gas/Propane, Wood
Equipment Built-In Microwave, Built-In Range, Dishwasher, Disposal, Dryer, Icemaker, Oven/Range - Gas, Refrigerator, Stainless Steel Appliances, Washer, Water Heater - High-Efficiency
Fireplace Y
Appliance Built-In Microwave, Built-In Range, Dishwasher, Disposal, Dryer, Icemaker, Oven/Range - Gas, Refrigerator, Stainless Steel Appliances, Washer, Water Heater - High-Efficiency
Heat Source Natural Gas
Laundry Main Floor
Exterior
Exterior Feature Screened, Brick, Porch(es)
Parking Features Garage - Front Entry, Garage Door Opener, Inside Access, Oversized, Additional Storage Area, Built In
Garage Spaces 10.0
Fence Electric, Fully
Water Access N
View Garden/Lawn
Roof Type Asphalt,Shingle
Accessibility Other
Porch Screened, Brick, Porch(es)
Attached Garage 2
Total Parking Spaces 10
Garage Y
Building
Lot Description Level
Story 2
Foundation Block
Sewer Public Sewer
Water Public
Architectural Style Colonial, Federal, Traditional, Transitional
Level or Stories 2
Additional Building Above Grade, Below Grade
Structure Type Dry Wall
New Construction N
Schools
School District Spring Grove Area
Others
Senior Community No
Tax ID 40-000-GG-0002-W0-00000
Ownership Fee Simple
SqFt Source Assessor
Acceptable Financing Conventional, FHA, VA, Cash
Listing Terms Conventional, FHA, VA, Cash
Financing Conventional,FHA,VA,Cash
Special Listing Condition Standard
Read Less Info
Want to know what your home might be worth? Contact us for a FREE valuation!

Our team is ready to help you sell your home for the highest possible price ASAP

Bought with Cameron Callahan • RE/MAX Patriots
"My job is to find and attract mastery-based agents to the office, protect the culture, and make sure everyone is happy! "
1050 Industrial Dr #110, Middletown, Delaware, 19709, USA






