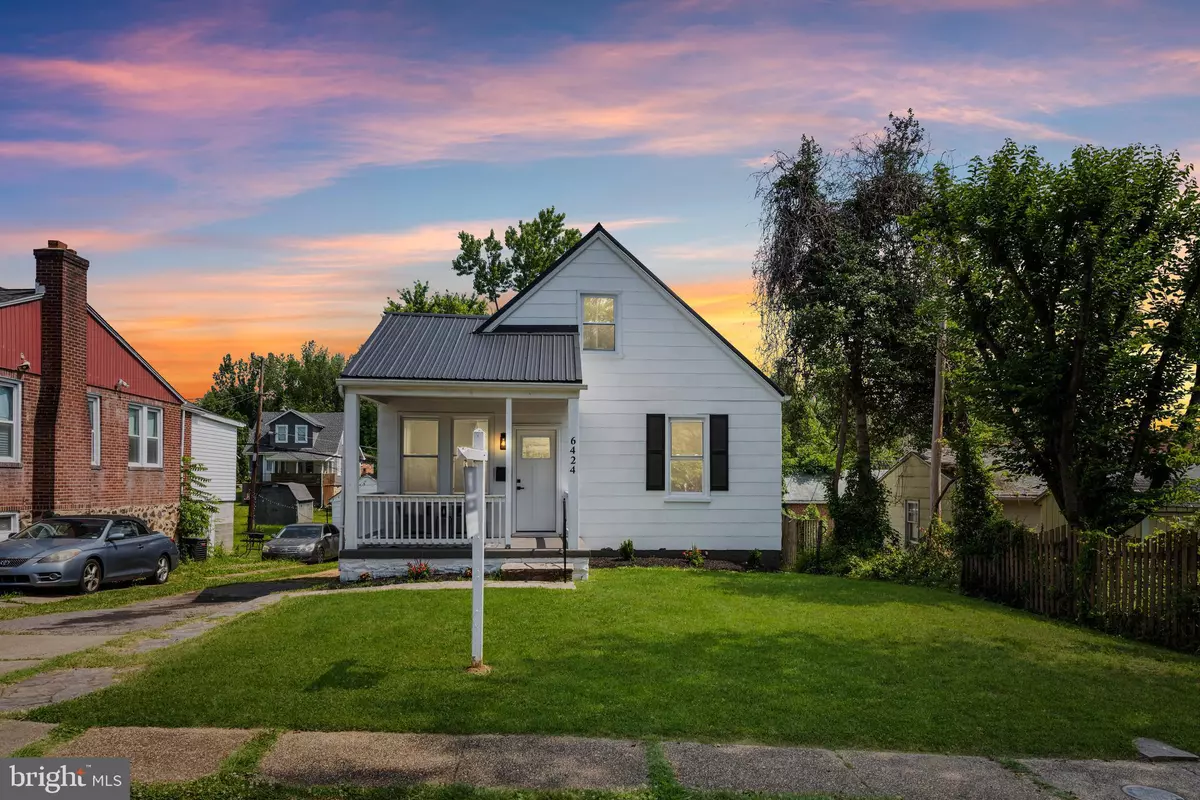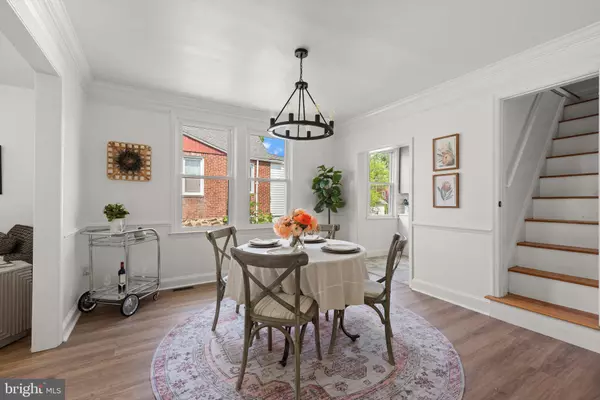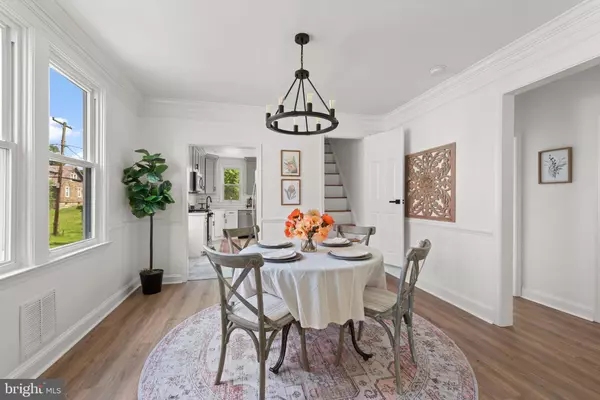$419,900
$419,900
For more information regarding the value of a property, please contact us for a free consultation.
4 Beds
3 Baths
1,464 SqFt
SOLD DATE : 07/26/2024
Key Details
Sold Price $419,900
Property Type Single Family Home
Sub Type Detached
Listing Status Sold
Purchase Type For Sale
Square Footage 1,464 sqft
Price per Sqft $286
Subdivision Broad Acres
MLS Listing ID MDBC2098890
Sold Date 07/26/24
Style Cape Cod
Bedrooms 4
Full Baths 3
HOA Y/N N
Abv Grd Liv Area 1,464
Originating Board BRIGHT
Year Built 1939
Annual Tax Amount $3,324
Tax Year 2024
Lot Size 7,000 Sqft
Acres 0.16
Lot Dimensions 1.00 x
Property Description
Welcome to this stunning four bedroom, three bath home located in the picturesque Gwen Oak section of Baltimore County. This completely renovated home offers an array of features and amenities that are sure to impress. No detail has been overlooked in the renovation of this home. The newer HVAC system ensures year-round comfort, while the new roof provides peace of mind for years to come. The stylish and modern kitchen boasts top-of-the-line appliances and ample counter space, making it a chef's dream. A highlight of this home is the expansive master suite located on the second floor, providing the perfect retreat after a long day. The basement also offers a complete In-law suite with exterior access, providing additional convenience and privacy for guests or extended family or could be used as rental income.
Whether you're looking for a spacious family home or an investment opportunity, this four bedroom, three bath home has it all. Schedule your private showing today!
Location
State MD
County Baltimore
Zoning RESIDENTIAL
Direction West
Rooms
Other Rooms Living Room, Dining Room, Primary Bedroom, Bedroom 2, Bedroom 3, Bedroom 4, Kitchen, Family Room, Sun/Florida Room, Laundry
Basement Garage Access
Main Level Bedrooms 2
Interior
Interior Features Kitchen - Gourmet, Dining Area, Kitchen - Eat-In, 2nd Kitchen, Primary Bath(s), Upgraded Countertops, Crown Moldings, Entry Level Bedroom, Chair Railings, Recessed Lighting
Hot Water Electric
Heating Heat Pump(s), Programmable Thermostat, Central, Forced Air
Cooling Central A/C, Programmable Thermostat
Equipment Washer/Dryer Hookups Only, Dishwasher, Disposal, Exhaust Fan, Extra Refrigerator/Freezer, Microwave, Oven/Range - Gas, Refrigerator, Stove, Icemaker, Oven/Range - Electric
Fireplace N
Window Features Double Pane,Wood Frame,Vinyl Clad,Screens
Appliance Washer/Dryer Hookups Only, Dishwasher, Disposal, Exhaust Fan, Extra Refrigerator/Freezer, Microwave, Oven/Range - Gas, Refrigerator, Stove, Icemaker, Oven/Range - Electric
Heat Source Natural Gas
Exterior
Exterior Feature Porch(es)
Parking Features Garage - Rear Entry
Garage Spaces 1.0
Utilities Available Cable TV Available
Water Access N
Roof Type Asphalt
Accessibility Other
Porch Porch(es)
Attached Garage 1
Total Parking Spaces 1
Garage Y
Building
Lot Description Landscaping, Open
Story 1.5
Foundation Block
Sewer Public Sewer
Water Public
Architectural Style Cape Cod
Level or Stories 1.5
Additional Building Above Grade
Structure Type Dry Wall,9'+ Ceilings,Vaulted Ceilings
New Construction N
Schools
School District Baltimore County Public Schools
Others
Senior Community No
Tax ID 04020204500830
Ownership Fee Simple
SqFt Source Assessor
Security Features Monitored,Motion Detectors,Security System,Smoke Detector
Special Listing Condition Standard
Read Less Info
Want to know what your home might be worth? Contact us for a FREE valuation!

Our team is ready to help you sell your home for the highest possible price ASAP

Bought with Shayna Fastovsky • Coldwell Banker Realty
"My job is to find and attract mastery-based agents to the office, protect the culture, and make sure everyone is happy! "
1050 Industrial Dr #110, Middletown, Delaware, 19709, USA






