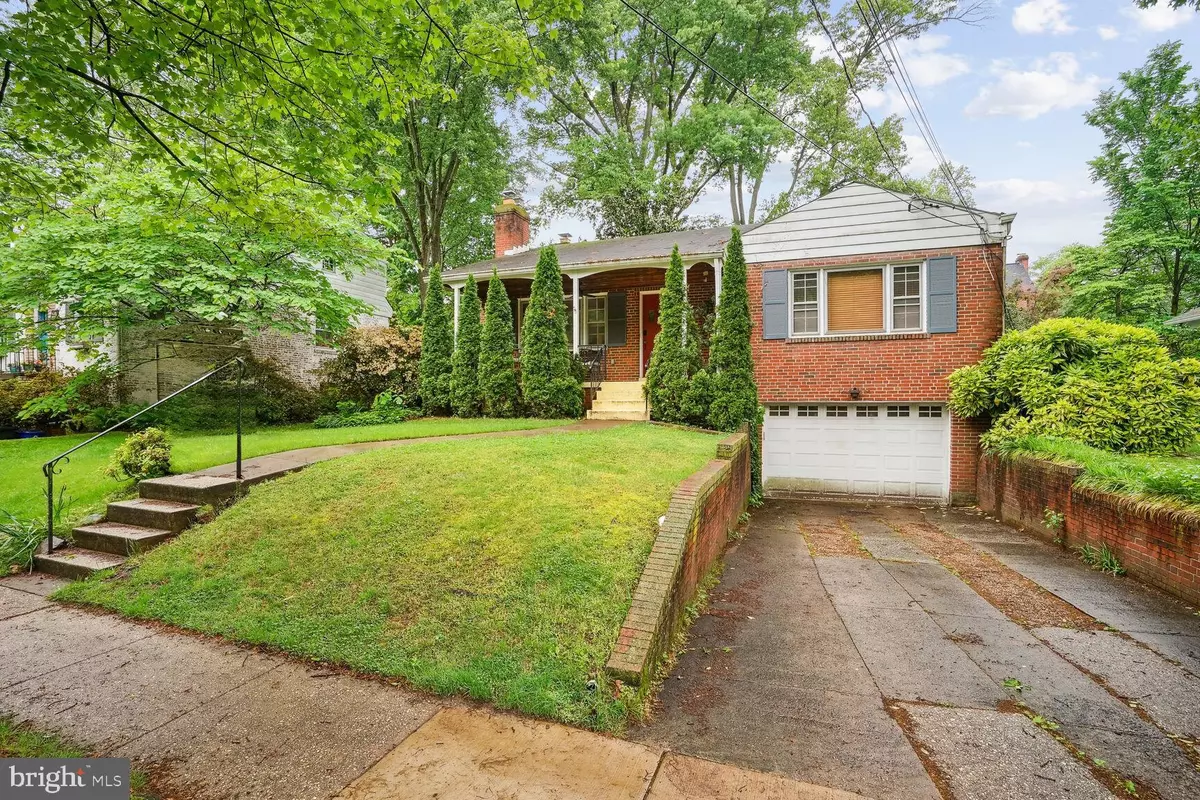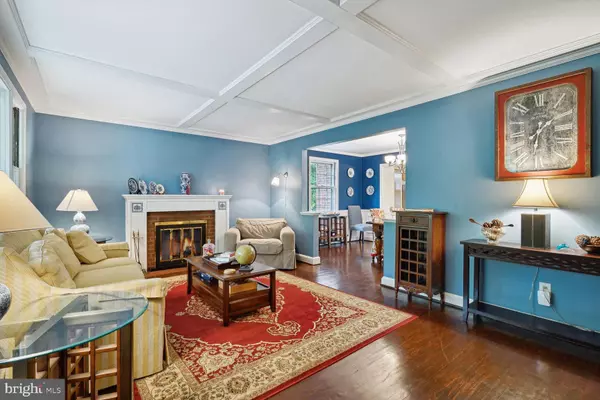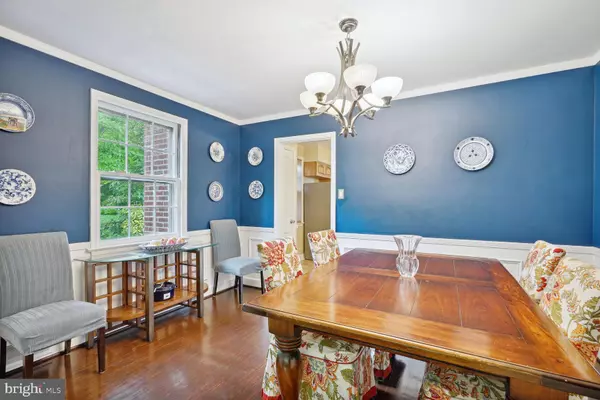$659,000
$659,000
For more information regarding the value of a property, please contact us for a free consultation.
3 Beds
3 Baths
2,259 SqFt
SOLD DATE : 07/31/2024
Key Details
Sold Price $659,000
Property Type Single Family Home
Sub Type Detached
Listing Status Sold
Purchase Type For Sale
Square Footage 2,259 sqft
Price per Sqft $291
Subdivision Brookside Forest
MLS Listing ID MDMC2122324
Sold Date 07/31/24
Style Ranch/Rambler
Bedrooms 3
Full Baths 3
HOA Y/N N
Abv Grd Liv Area 1,399
Originating Board BRIGHT
Year Built 1951
Annual Tax Amount $7,663
Tax Year 2023
Lot Size 6,401 Sqft
Acres 0.15
Property Description
AGENTS: CALL/TEXT/E-MAIL to Schedule Viewing and to get your ONE-TIME ACCESS CODE.
Lovely Ranch-Style 3 Bedroom, 3 Bath home with Main Level Bedroom and Attached Garage, Fenced Rear and Side Yard , and inviting front porch with swing; rear, fenced yard with patio, featuring Spacious Floor Plan, beautiful Hardwood Floors on Main Level; Carpeted lower level; modern Light Fixtures, incl. Recessed Lighting! Eat-in Kitchen with Ceramic Tile Floor, Maple Cabinets, Granite Countertops, Brand New Stainless Range, Dishwasher and built-in Microwave newly installed; (not shown in photos); Refrigerator and recent Washer/Dryer. Separate Dining Room with huge pantry. Main Bedroom Suite offers Private Bath and 2 Walk-in Closets. Huge lower level Family Room, Separate Laundry, 3rd Bath, and Room for Office. Lots of Walk-in Closets; Lower Level offers Additional Room (now being used as storage before move-out); Connecting Stairway, with Side Entrance,; Sump Pump; Walkout Level, w/ Walkout Stairs... and lots more to explore!
SOME ITEMS OF FURNITURE ALSO FOR SALE.
Owner covers buyer-side compensation, per their Listing Agreement.
OWNER WORKS FROM HOME.
APPT. REQUIRED in advance to schedule viewing.
Location
State MD
County Montgomery
Zoning R60
Rooms
Basement Daylight, Full, Fully Finished, Heated, Connecting Stairway, Side Entrance, Sump Pump, Walkout Level, Walkout Stairs
Main Level Bedrooms 3
Interior
Interior Features Entry Level Bedroom, Floor Plan - Traditional, Formal/Separate Dining Room, Kitchen - Eat-In, Window Treatments, Recessed Lighting
Hot Water Natural Gas
Heating Forced Air
Cooling Central A/C
Flooring Hardwood, Carpet, Tile/Brick
Fireplaces Number 1
Equipment Dishwasher, Disposal, Dryer, Range Hood, Refrigerator, Stove, Washer
Fireplace Y
Appliance Dishwasher, Disposal, Dryer, Range Hood, Refrigerator, Stove, Washer
Heat Source Natural Gas
Exterior
Parking Features Garage - Front Entry
Garage Spaces 1.0
Water Access N
View Garden/Lawn
Accessibility Level Entry - Main
Attached Garage 1
Total Parking Spaces 1
Garage Y
Building
Lot Description Front Yard, Landscaping, Rear Yard
Story 2
Foundation Other
Sewer Public Sewer
Water Public
Architectural Style Ranch/Rambler
Level or Stories 2
Additional Building Above Grade, Below Grade
New Construction N
Schools
School District Montgomery County Public Schools
Others
Senior Community No
Tax ID 161301345440
Ownership Fee Simple
SqFt Source Assessor
Special Listing Condition Standard
Read Less Info
Want to know what your home might be worth? Contact us for a FREE valuation!

Our team is ready to help you sell your home for the highest possible price ASAP

Bought with John R. Lytle • Pearson Smith Realty, LLC
"My job is to find and attract mastery-based agents to the office, protect the culture, and make sure everyone is happy! "
1050 Industrial Dr #110, Middletown, Delaware, 19709, USA






