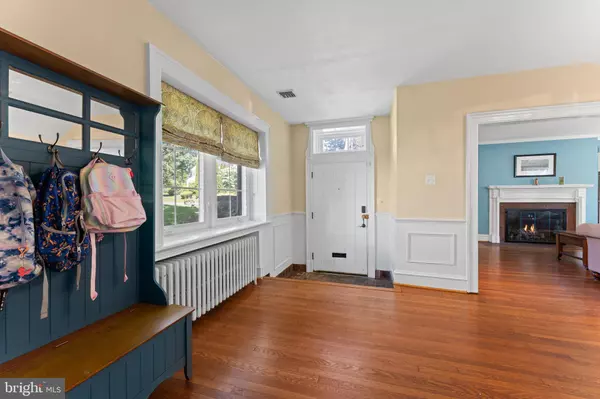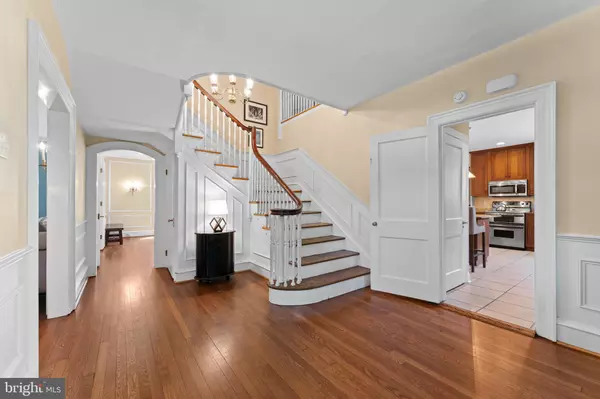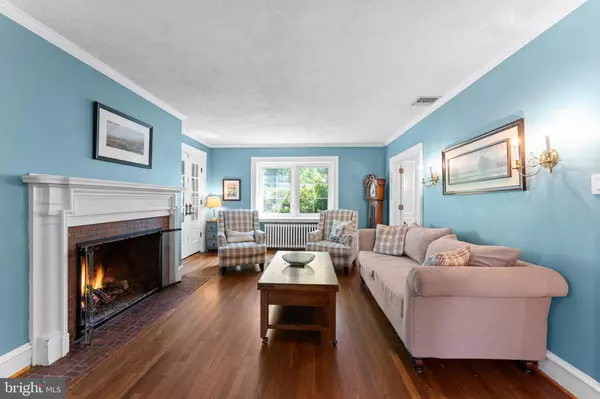$950,000
$1,099,000
13.6%For more information regarding the value of a property, please contact us for a free consultation.
4 Beds
3 Baths
3,928 SqFt
SOLD DATE : 08/05/2024
Key Details
Sold Price $950,000
Property Type Single Family Home
Sub Type Detached
Listing Status Sold
Purchase Type For Sale
Square Footage 3,928 sqft
Price per Sqft $241
Subdivision Merion Golf Manor
MLS Listing ID PADE2068550
Sold Date 08/05/24
Style Colonial
Bedrooms 4
Full Baths 2
Half Baths 1
HOA Y/N N
Abv Grd Liv Area 2,953
Originating Board BRIGHT
Year Built 1929
Annual Tax Amount $15,882
Tax Year 2024
Lot Size 6,970 Sqft
Acres 0.16
Lot Dimensions 60.00 x 115.00
Property Description
Get ready to settle in as the next owner of this 2900+ above grade square foot, 4-bedroom, 2.5-bathroom residence nestled in the sought-after Merion Golf Manor neighborhood. Boasting a prime location just minutes walk to the Merion Golf Club and with a plethora of parks and green spaces nearby, this home offers an unparalleled experience. The current owners have noted a delightful neighborhood vibe, where activity and enjoyment is available at the ready for all ages in their family! Noted to be one of the original Manor houses, 233 Shawnee combines classic charm with newer updates, ensuring a move-in-ready experience for its lucky new owners. The home features hardwood floors, wainscoting, crown molding and a grand staircase in the foyer. Among notable upgrades are a roof replacement in 2021, and dishwasher, washer, and dryer replaced in last two years. An inviting living room centers around an oversized gas fireplace set within a brick hearth, providing a cozy vibe for your enjoyment. French doors beckon you to a delightful three-season sunroom with a flagstone floor, exposed stone walls, an exterior entrance, and windows on three sides. Entertain guests in the formal dining room, which also features exterior doors for added light and convenience. The heart of the home resides in the fully-equipped stainless steel and granite kitchen directly adjoining the dining room, complete with a central island, Vermont soapstone farmhouse sink, recessed lighting, ceiling speakers, custom tile backsplash, ceramic flooring, and a pantry closet. Upstairs, accessible via the kitchen staircase or the foyer staircase, retreat to the primary suite featuring dual deep closets with automatic lighting and an attached primary bath with large stall shower and marble flooring. Three additional spacious bedrooms offer ample closet space, accompanied by a Jack and Jill bathroom for added convenience. Enjoy peace of mind knowing that the roof, central air conditioning, and many windows have been recently replaced. The home also has a high-efficiency heater, upgraded electrical system, and landscape lighting. The finished basement provides additional living space, including a separate laundry area and storage options in the unfinished portion, while a walk-up attic offers further potential for storage. The street and the neighborhood offer a gorgeous, peaceful experience and must be seen in person to fully note the charm. Minutes walk to local restaurants, shops, and outdoor recreation areas, 233 Shawnee Road encompasses the best of Ardmore and is within the Coopertown Elementary School catchment of the Haverford Township School District.
Location
State PA
County Delaware
Area Haverford Twp (10422)
Zoning RESID
Rooms
Other Rooms Living Room, Dining Room, Primary Bedroom, Bedroom 2, Bedroom 3, Kitchen, Family Room, Bedroom 1, Sun/Florida Room, Laundry, Storage Room, Attic
Basement Full, Combination, Partially Finished
Interior
Hot Water Natural Gas
Heating Radiator
Cooling Central A/C
Flooring Wood, Tile/Brick, Carpet
Fireplaces Number 1
Fireplaces Type Brick
Fireplace Y
Heat Source Natural Gas
Laundry Basement
Exterior
Exterior Feature Patio(s), Porch(es)
Parking Features Additional Storage Area, Garage - Side Entry
Garage Spaces 5.0
Water Access N
Roof Type Pitched,Shingle
Accessibility None
Porch Patio(s), Porch(es)
Attached Garage 1
Total Parking Spaces 5
Garage Y
Building
Lot Description Level, Front Yard, Rear Yard, SideYard(s)
Story 2
Foundation Permanent
Sewer Public Sewer
Water Public
Architectural Style Colonial
Level or Stories 2
Additional Building Above Grade, Below Grade
Structure Type 2 Story Ceilings
New Construction N
Schools
Elementary Schools Coopertown
Middle Schools Haverford
High Schools Haverford Senior
School District Haverford Township
Others
Senior Community No
Tax ID 22-03-01966-00
Ownership Fee Simple
SqFt Source Assessor
Acceptable Financing Cash, Conventional, VA
Listing Terms Cash, Conventional, VA
Financing Cash,Conventional,VA
Special Listing Condition Standard
Read Less Info
Want to know what your home might be worth? Contact us for a FREE valuation!

Our team is ready to help you sell your home for the highest possible price ASAP

Bought with Gina Marie Hagan • VRA Realty
"My job is to find and attract mastery-based agents to the office, protect the culture, and make sure everyone is happy! "
1050 Industrial Dr #110, Middletown, Delaware, 19709, USA






