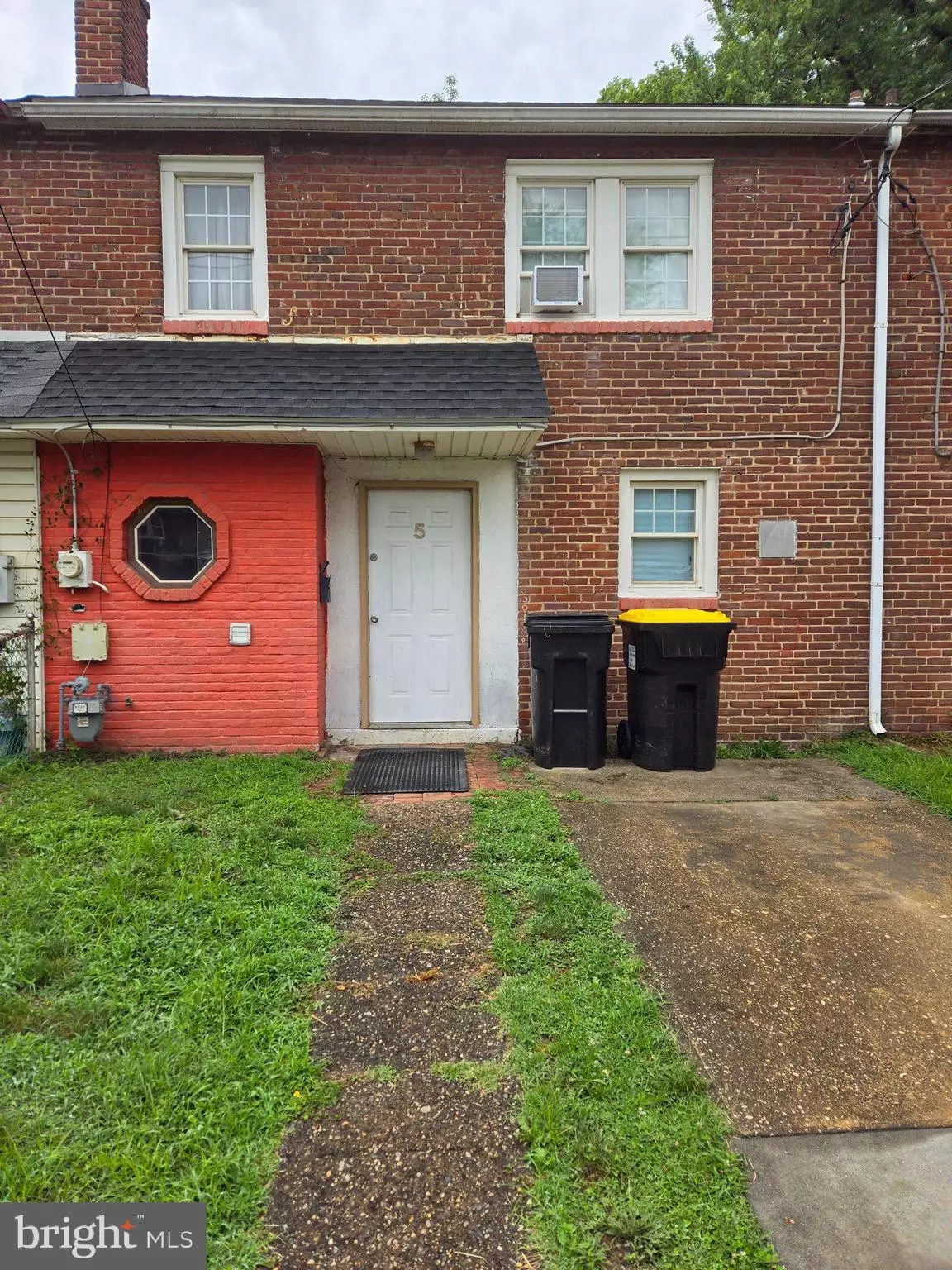$135,000
$150,000
10.0%For more information regarding the value of a property, please contact us for a free consultation.
4 Beds
1 Bath
1,200 SqFt
SOLD DATE : 08/23/2024
Key Details
Sold Price $135,000
Property Type Townhouse
Sub Type Interior Row/Townhouse
Listing Status Sold
Purchase Type For Sale
Square Footage 1,200 sqft
Price per Sqft $112
Subdivision Edgemoor Gardens
MLS Listing ID DENC2064914
Sold Date 08/23/24
Style Colonial
Bedrooms 4
Full Baths 1
HOA Y/N N
Abv Grd Liv Area 1,200
Originating Board BRIGHT
Year Built 1947
Annual Tax Amount $383
Tax Year 1996
Lot Size 1,742 Sqft
Acres 0.04
Lot Dimensions 22.7 X 85
Property Description
Don't miss this townhouse with updated systems - roof, furnace, circuit breaker, hot water heater & replaced windows throughout. the exterior is brick. Hardwood flooring, four bedrooms - one on the mail floor that could also be a den or office. The bedrooms have large closets with the main bedroom having a walk-in closet. There is a driveway for parking, a back yard with a large brick patio. The location is convenient to I-495, or I-95, shopping, post office, restaurants, Wilmington but this is outside of the city. There are a lot of positive features with this property. Settlement is negotiable. - able to move quickly.
Location
State DE
County New Castle
Area Brandywine (30901)
Zoning RESID
Rooms
Other Rooms Living Room, Primary Bedroom, Bedroom 2, Bedroom 3, Bedroom 4, Kitchen, Bedroom 1
Main Level Bedrooms 1
Interior
Interior Features Ceiling Fan(s), Kitchen - Eat-In
Hot Water Natural Gas
Heating Forced Air
Cooling None
Flooring Wood, Fully Carpeted
Equipment Dryer, Oven/Range - Electric, Refrigerator, Washer, Water Conditioner - Rented
Fireplace N
Window Features Energy Efficient,Replacement,Screens
Appliance Dryer, Oven/Range - Electric, Refrigerator, Washer, Water Conditioner - Rented
Heat Source Natural Gas
Laundry Main Floor
Exterior
Exterior Feature Patio(s)
Fence Other
Utilities Available Cable TV
Water Access N
Roof Type Pitched,Shingle
Accessibility None
Porch Patio(s)
Garage N
Building
Lot Description Rear Yard
Story 2
Foundation Crawl Space
Sewer Public Sewer
Water Public
Architectural Style Colonial
Level or Stories 2
Additional Building Above Grade
New Construction N
Schools
Elementary Schools Mount Pleasant
Middle Schools Dupont
High Schools Mount Pleasant
School District Brandywine
Others
Pets Allowed Y
Senior Community No
Tax ID 06-146.00-488
Ownership Fee Simple
SqFt Source Estimated
Acceptable Financing Conventional, VA, FHA 203(b), Cash
Horse Property N
Listing Terms Conventional, VA, FHA 203(b), Cash
Financing Conventional,VA,FHA 203(b),Cash
Special Listing Condition Standard
Pets Allowed No Pet Restrictions
Read Less Info
Want to know what your home might be worth? Contact us for a FREE valuation!

Our team is ready to help you sell your home for the highest possible price ASAP

Bought with Will Webber • Empower Real Estate, LLC
"My job is to find and attract mastery-based agents to the office, protect the culture, and make sure everyone is happy! "
1050 Industrial Dr #110, Middletown, Delaware, 19709, USA


