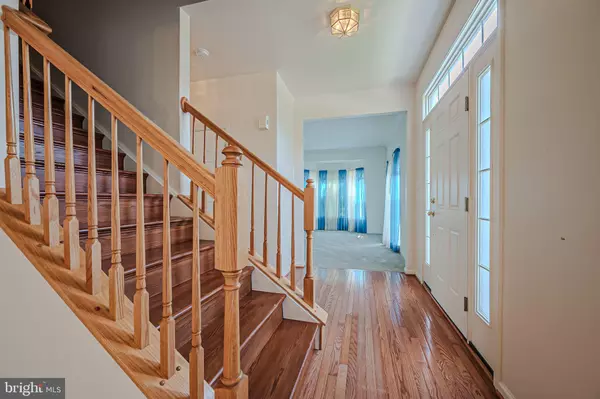$522,000
$525,000
0.6%For more information regarding the value of a property, please contact us for a free consultation.
4 Beds
3 Baths
2,150 SqFt
SOLD DATE : 08/26/2024
Key Details
Sold Price $522,000
Property Type Single Family Home
Sub Type Detached
Listing Status Sold
Purchase Type For Sale
Square Footage 2,150 sqft
Price per Sqft $242
Subdivision Sunset Meadows
MLS Listing ID DENC2064990
Sold Date 08/26/24
Style Colonial
Bedrooms 4
Full Baths 2
Half Baths 1
HOA Fees $20/ann
HOA Y/N Y
Abv Grd Liv Area 2,150
Originating Board BRIGHT
Year Built 2003
Annual Tax Amount $1,687
Tax Year 2022
Lot Size 10,890 Sqft
Acres 0.25
Lot Dimensions 0.00 x 0.00
Property Description
Welcome to this stunning Ryan Homes single-family residence featuring four spacious bedrooms and 2.5 baths. The grand two-story foyer opens to hardwood floors throughout the main level and upstairs hallway. The formal living room has a bay window, while the dining room features a tray ceiling. The heart of the home is the kitchen with 42-inch cabinets, granite countertops, and a large island, plus a sunny morning room. The family room boasts a cozy gas fireplace. The master suite has a vaulted ceiling, a luxurious en-suite with a soaking tub, walk-in shower, and walk-in closet. The fully finished basement includes a separate office space with egress window. The backyard is perfect for entertaining with its beautiful hardscape. A two-car garage completes this dream home!
Taxes may reflect senior discount
Location
State DE
County New Castle
Area Newark/Glasgow (30905)
Zoning NC21
Rooms
Other Rooms Living Room, Dining Room, Bedroom 2, Bedroom 3, Bedroom 4, Kitchen, Family Room, Den, Bedroom 1, Sun/Florida Room, Laundry, Office, Bonus Room
Basement Full, Fully Finished
Interior
Interior Features Attic, Ceiling Fan(s), Dining Area, Kitchen - Eat-In, Pantry, Bathroom - Tub Shower, Walk-in Closet(s), Kitchen - Island, Bathroom - Soaking Tub, Sprinkler System, Bathroom - Stall Shower, Window Treatments, Wood Floors, Formal/Separate Dining Room, Family Room Off Kitchen
Hot Water Natural Gas
Heating Forced Air
Cooling Central A/C
Flooring Carpet, Hardwood
Fireplaces Number 1
Fireplaces Type Gas/Propane, Stone
Equipment Built-In Microwave, Dishwasher, Disposal, Built-In Range, Oven - Self Cleaning
Fireplace Y
Appliance Built-In Microwave, Dishwasher, Disposal, Built-In Range, Oven - Self Cleaning
Heat Source Natural Gas
Laundry Lower Floor
Exterior
Parking Features Garage Door Opener
Garage Spaces 6.0
Water Access N
Roof Type Architectural Shingle
Accessibility None
Attached Garage 2
Total Parking Spaces 6
Garage Y
Building
Story 2
Foundation Other
Sewer Public Sewer
Water Public
Architectural Style Colonial
Level or Stories 2
Additional Building Above Grade, Below Grade
Structure Type Dry Wall
New Construction N
Schools
School District Colonial
Others
Senior Community No
Tax ID 12-012.00-267
Ownership Fee Simple
SqFt Source Assessor
Acceptable Financing FHA, Cash, Conventional, VA
Horse Property N
Listing Terms FHA, Cash, Conventional, VA
Financing FHA,Cash,Conventional,VA
Special Listing Condition Standard
Read Less Info
Want to know what your home might be worth? Contact us for a FREE valuation!

Our team is ready to help you sell your home for the highest possible price ASAP

Bought with Karen Waters • RE/MAX Horizons
"My job is to find and attract mastery-based agents to the office, protect the culture, and make sure everyone is happy! "
1050 Industrial Dr #110, Middletown, Delaware, 19709, USA






