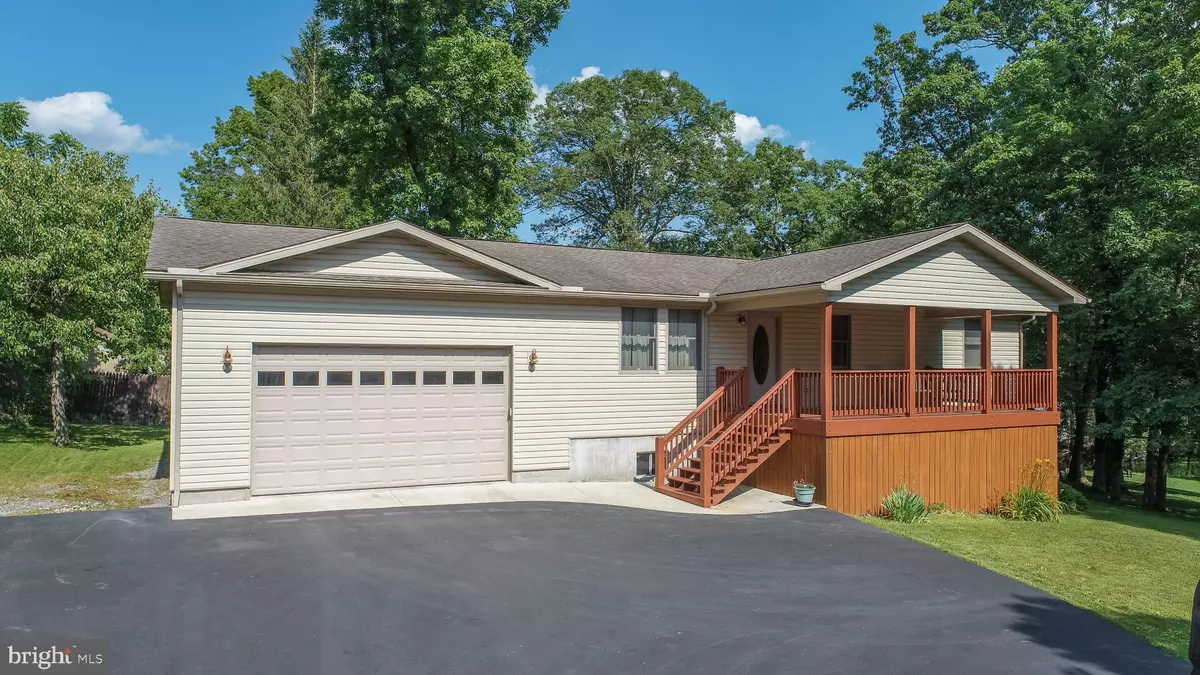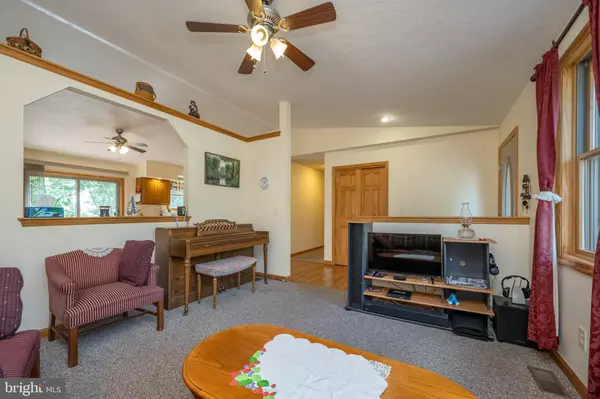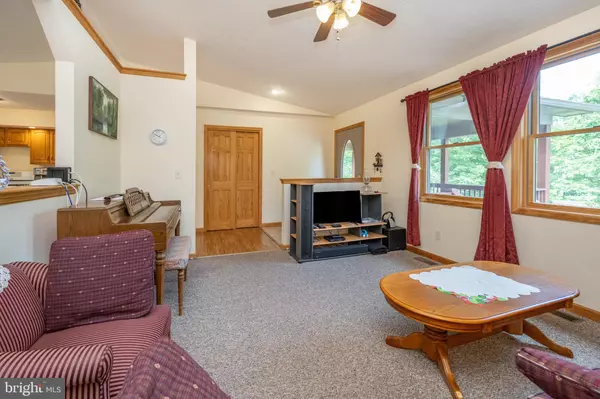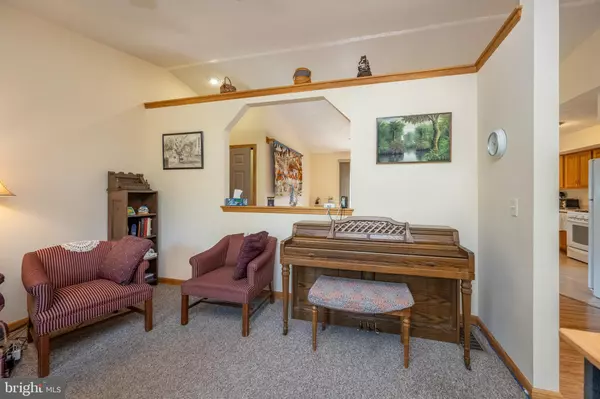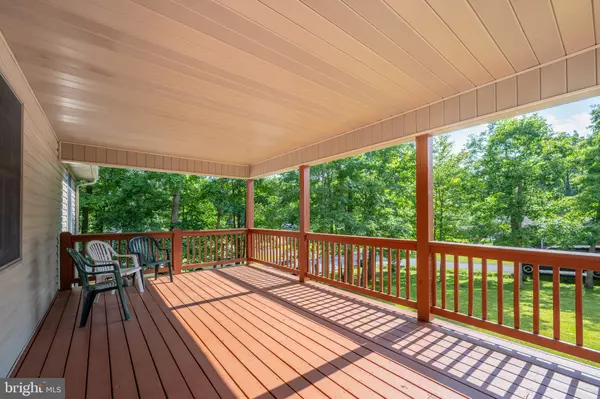$215,000
$215,000
For more information regarding the value of a property, please contact us for a free consultation.
3 Beds
2 Baths
1,288 SqFt
SOLD DATE : 08/28/2024
Key Details
Sold Price $215,000
Property Type Single Family Home
Sub Type Detached
Listing Status Sold
Purchase Type For Sale
Square Footage 1,288 sqft
Price per Sqft $166
Subdivision Mountain Lake Park
MLS Listing ID MDGA2007516
Sold Date 08/28/24
Style Ranch/Rambler
Bedrooms 3
Full Baths 2
HOA Y/N N
Abv Grd Liv Area 1,288
Originating Board BRIGHT
Year Built 2008
Annual Tax Amount $2,523
Tax Year 2024
Lot Size 0.335 Acres
Acres 0.33
Property Description
Exceptionally well-maintained ranch style home conveniently located just minutes from Broadford Park, schools, shopping, dining, entertainment, hospital, and everything you need! The open floorplan is thoughtfully designed and perfect for easy living and entertaining. The living room is light and airy with vaulted ceiling, large windows and glass entry door allowing natural light to fill the area. The versatile covered front deck with sunset view adds another dimension for outdoor relaxation. A warm and welcoming country kitchen includes a combo stove with gas top and electric oven, ceramic flooring, vaulted ceiling, and an oversupply of cabinets and countertop space. The dining area is open to the kitchen and living room with direct access to the back deck and spacious yard area with mature trees, providing a serene, park-like setting for outdoor dining and fun with family and friends. You'll love the primary bedroom including private bath with shower, plus 2 additional bedrooms and a second full bath with tub. Downstairs you'll find a full basement with potential for additional living space in the future, already equipped with French doors and bath rough-in. Over the top features include central A/C, forced air natural gas heating, on-demand hot water, paved driveway, and an awesome 2-car garage with high ceiling and storage space. It feels like home the first time you walk in!
Location
State MD
County Garrett
Zoning TOWN RESIDENTIAL
Rooms
Other Rooms Living Room, Dining Room, Primary Bedroom, Bedroom 2, Bedroom 3, Kitchen, Basement, Bathroom 2, Primary Bathroom
Basement Full, Rough Bath Plumb, Side Entrance, Unfinished, Walkout Level
Main Level Bedrooms 3
Interior
Hot Water Natural Gas
Heating Forced Air
Cooling Central A/C, Ceiling Fan(s)
Fireplace N
Heat Source Natural Gas
Laundry Basement
Exterior
Exterior Feature Deck(s)
Parking Features Additional Storage Area, Garage - Front Entry, Garage Door Opener
Garage Spaces 6.0
Water Access N
Accessibility None
Porch Deck(s)
Attached Garage 2
Total Parking Spaces 6
Garage Y
Building
Story 2
Foundation Block
Sewer Public Sewer
Water Public
Architectural Style Ranch/Rambler
Level or Stories 2
Additional Building Above Grade, Below Grade
New Construction N
Schools
School District Garrett County Public Schools
Others
Senior Community No
Tax ID 1216013773
Ownership Fee Simple
SqFt Source Assessor
Special Listing Condition Standard
Read Less Info
Want to know what your home might be worth? Contact us for a FREE valuation!

Our team is ready to help you sell your home for the highest possible price ASAP

Bought with Kevin D Liller • Railey Realty, Inc.
"My job is to find and attract mastery-based agents to the office, protect the culture, and make sure everyone is happy! "
1050 Industrial Dr #110, Middletown, Delaware, 19709, USA

