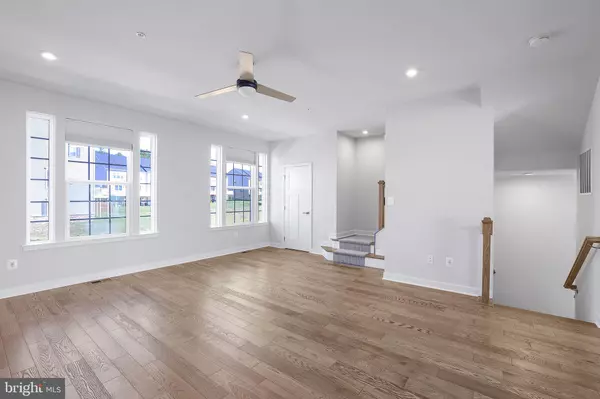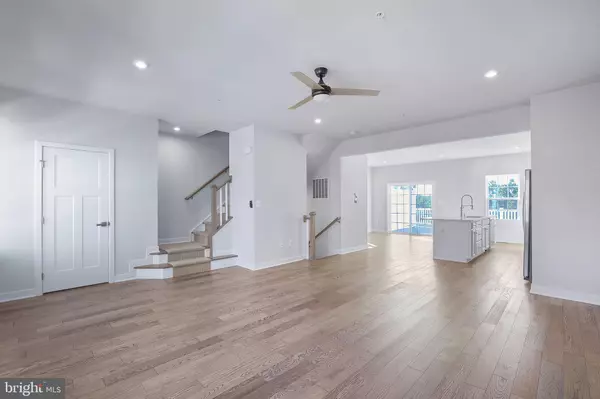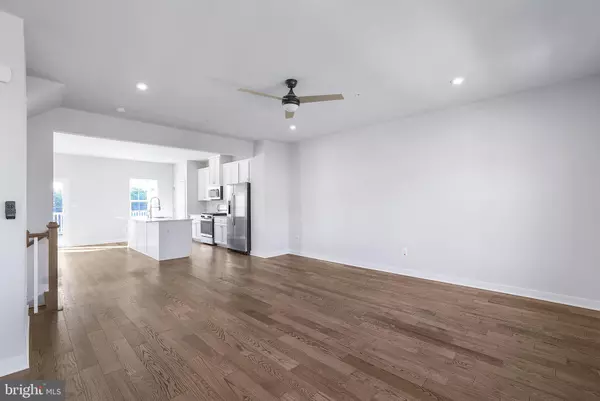$490,000
$485,000
1.0%For more information regarding the value of a property, please contact us for a free consultation.
4 Beds
4 Baths
2,082 SqFt
SOLD DATE : 09/30/2024
Key Details
Sold Price $490,000
Property Type Townhouse
Sub Type End of Row/Townhouse
Listing Status Sold
Purchase Type For Sale
Square Footage 2,082 sqft
Price per Sqft $235
Subdivision Cedar Hill
MLS Listing ID MDAA2092850
Sold Date 09/30/24
Style Traditional
Bedrooms 4
Full Baths 3
Half Baths 1
HOA Fees $97/mo
HOA Y/N Y
Abv Grd Liv Area 2,082
Originating Board BRIGHT
Year Built 2022
Annual Tax Amount $4,517
Tax Year 2024
Lot Size 2,295 Sqft
Acres 0.05
Lot Dimensions 0.00 x 0.00
Property Description
End unit Mendelssohn unit with private balcony and over $127,000 in upgrades ! Enjoy the seamless blend of townhome living and the luxuries of a single-family home which redefine modern comfort. The main living level welcomes you with an expansive kitchen, complete with a central island, seamlessly flowing into a bright and inviting living room—an ideal space for hosting gatherings. Step out onto your large, private balcony. Ascend the hardwood stairs to the upper level, where three generously sized bedrooms with ample closet space and a well-appointed hall bath await. The primary bedroom boasts grandeur, offering a tray ceiling and an expansive walk-in closet. The attached primary bath is a retreat in itself, showcasing a dual vanity and an oversized shower for added indulgence. Embrace the convenience of a 2nd-floor laundry, featuring ample space for side-by-side washer and dryer units. The basement is fully finished with an additional large bedroom, full bathroom, and recreation space. Fully fenced backyard with private patio. Unit comes with a two car attached garage and large driveway. At the Mendelssohn, every detail is thoughtfully designed to elevate your living experience-
Location
State MD
County Anne Arundel
Zoning 1
Rooms
Main Level Bedrooms 1
Interior
Interior Features Breakfast Area, Built-Ins, Carpet, Ceiling Fan(s), Combination Dining/Living, Combination Kitchen/Dining, Combination Kitchen/Living, Crown Moldings, Dining Area, Family Room Off Kitchen, Floor Plan - Open, Kitchen - Gourmet, Kitchen - Island, Pantry, Primary Bath(s), Recessed Lighting, Bathroom - Stall Shower, Upgraded Countertops, Walk-in Closet(s), Window Treatments, Wood Floors
Hot Water Natural Gas
Heating Heat Pump(s)
Cooling Central A/C
Flooring Ceramic Tile, Hardwood, Carpet
Equipment Built-In Microwave, Dishwasher, Disposal, Dryer, Microwave, Oven - Single, Refrigerator, Stove, Stainless Steel Appliances, Washer, Water Heater
Fireplace N
Appliance Built-In Microwave, Dishwasher, Disposal, Dryer, Microwave, Oven - Single, Refrigerator, Stove, Stainless Steel Appliances, Washer, Water Heater
Heat Source Natural Gas
Laundry Has Laundry, Dryer In Unit, Upper Floor, Washer In Unit
Exterior
Exterior Feature Balcony, Deck(s), Patio(s)
Parking Features Additional Storage Area, Covered Parking, Garage - Front Entry, Garage Door Opener, Oversized, Inside Access
Garage Spaces 4.0
Amenities Available Common Grounds, Gated Community, Pool - Outdoor, Reserved/Assigned Parking, Security, Tot Lots/Playground
Water Access N
Accessibility Other
Porch Balcony, Deck(s), Patio(s)
Attached Garage 2
Total Parking Spaces 4
Garage Y
Building
Story 3
Foundation Other
Sewer Public Sewer
Water Public
Architectural Style Traditional
Level or Stories 3
Additional Building Above Grade, Below Grade
New Construction N
Schools
School District Anne Arundel County Public Schools
Others
HOA Fee Include Common Area Maintenance,Management,Parking Fee,Pool(s),Road Maintenance,Snow Removal
Senior Community No
Tax ID 020502090253537
Ownership Fee Simple
SqFt Source Assessor
Security Features Exterior Cameras,Security Gate,Security System
Acceptable Financing Cash, FHA, VA, Conventional
Listing Terms Cash, FHA, VA, Conventional
Financing Cash,FHA,VA,Conventional
Special Listing Condition Standard
Read Less Info
Want to know what your home might be worth? Contact us for a FREE valuation!

Our team is ready to help you sell your home for the highest possible price ASAP

Bought with Robert J Chew • Berkshire Hathaway HomeServices PenFed Realty
"My job is to find and attract mastery-based agents to the office, protect the culture, and make sure everyone is happy! "
1050 Industrial Dr #110, Middletown, Delaware, 19709, USA






