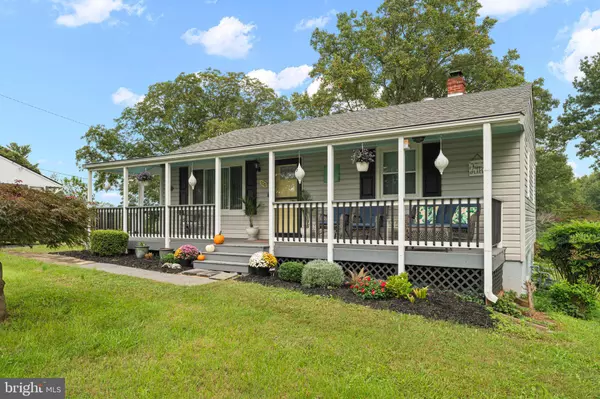$315,000
$310,000
1.6%For more information regarding the value of a property, please contact us for a free consultation.
2 Beds
2 Baths
828 SqFt
SOLD DATE : 10/23/2024
Key Details
Sold Price $315,000
Property Type Single Family Home
Sub Type Detached
Listing Status Sold
Purchase Type For Sale
Square Footage 828 sqft
Price per Sqft $380
Subdivision Highland Park
MLS Listing ID VACU2009010
Sold Date 10/23/24
Style Ranch/Rambler
Bedrooms 2
Full Baths 1
Half Baths 1
HOA Y/N N
Abv Grd Liv Area 828
Originating Board BRIGHT
Year Built 1967
Annual Tax Amount $995
Tax Year 2022
Lot Size 0.490 Acres
Acres 0.49
Property Description
Charming Rambler on Peaceful Half Acre with Subdivided Lot!
This lovely rambler is nestled on a tranquil half-acre lot, with the added benefit of a subdivided and registered back lot, presenting a fantastic investment opportunity. The inviting covered front porch spans the entire front of the home and transitions seamlessly into a wrap-around deck with stairs leading down—perfect for outdoor entertaining.
Inside, the home boasts an updated kitchen with ceramic flooring, a stylish backsplash, and cabinetry with slow-close drawers and doors. The recently refinished hardwood floors in the living room and bedrooms, along with fresh paint throughout, create a polished and vibrant interior. Plus, enjoy the convenience of a brand new refrigerator.
The walkout lower level offers plenty of potential for future expansion. It currently features a half bath, shop, laundry area, and ample storage, making it ideal for adding additional living space and value.
This home perfectly balances charm, modern updates, and future potential. Don't miss out on this unique opportunity!
Location
State VA
County Culpeper
Zoning R1
Rooms
Other Rooms Living Room, Bedroom 2, Kitchen, Basement, Bedroom 1
Basement Full
Main Level Bedrooms 2
Interior
Interior Features Ceiling Fan(s), Combination Dining/Living, Entry Level Bedroom, Wood Floors, Window Treatments
Hot Water Natural Gas
Heating Heat Pump(s), Baseboard - Hot Water
Cooling Central A/C, Programmable Thermostat
Flooring Ceramic Tile, Hardwood
Equipment Built-In Microwave, Dishwasher, Disposal, Dryer, Oven/Range - Gas, Refrigerator, Washer
Fireplace N
Appliance Built-In Microwave, Dishwasher, Disposal, Dryer, Oven/Range - Gas, Refrigerator, Washer
Heat Source Electric, Natural Gas
Laundry Has Laundry, Basement
Exterior
Exterior Feature Deck(s), Wrap Around, Porch(es)
Utilities Available Cable TV Available
Water Access N
Accessibility None
Porch Deck(s), Wrap Around, Porch(es)
Garage N
Building
Story 2
Foundation Block
Sewer Public Sewer
Water Public
Architectural Style Ranch/Rambler
Level or Stories 2
Additional Building Above Grade, Below Grade
Structure Type Dry Wall
New Construction N
Schools
Elementary Schools Yowell
Middle Schools Culpeper
High Schools Eastern View
School District Culpeper County Public Schools
Others
Senior Community No
Tax ID 40C 3 1 4
Ownership Fee Simple
SqFt Source Assessor
Acceptable Financing Cash, Conventional, FHA, VA
Listing Terms Cash, Conventional, FHA, VA
Financing Cash,Conventional,FHA,VA
Special Listing Condition Standard
Read Less Info
Want to know what your home might be worth? Contact us for a FREE valuation!

Our team is ready to help you sell your home for the highest possible price ASAP

Bought with Maritza A Munoz • Samson Properties
"My job is to find and attract mastery-based agents to the office, protect the culture, and make sure everyone is happy! "
1050 Industrial Dr #110, Middletown, Delaware, 19709, USA






