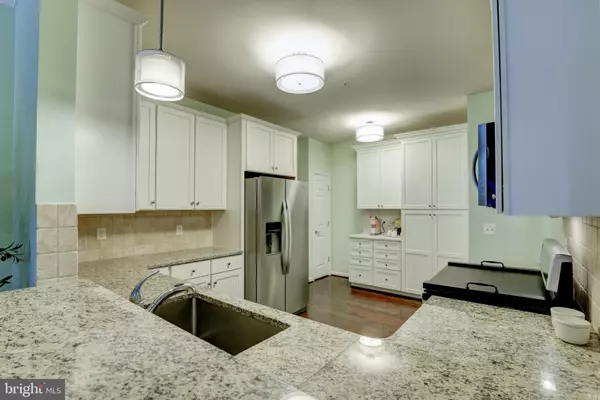$445,000
$450,000
1.1%For more information regarding the value of a property, please contact us for a free consultation.
2 Beds
2 Baths
1,347 SqFt
SOLD DATE : 10/23/2024
Key Details
Sold Price $445,000
Property Type Condo
Sub Type Condo/Co-op
Listing Status Sold
Purchase Type For Sale
Square Footage 1,347 sqft
Price per Sqft $330
Subdivision Potomac Green Condominium
MLS Listing ID VALO2081202
Sold Date 10/23/24
Style Other
Bedrooms 2
Full Baths 2
Condo Fees $321/mo
HOA Fees $283/mo
HOA Y/N Y
Abv Grd Liv Area 1,347
Originating Board BRIGHT
Year Built 2015
Annual Tax Amount $3,594
Tax Year 2024
Property Description
Welcome to one of the most spectacular condos in Northern Virginia's sought-after 55+ community, Potomac Green! This thoughtfully designed home features an open floor plan and boasts custom storage upgrades and added closets throughout, ensuring you'll enjoy all the space and luxury you deserve. With two spacious bedrooms, two full bathrooms, and an additional storage unit, you'll never feel like you've "downsized."
Upon entering, you'll be greeted by elegant engineered walnut hardwood floors, chair railing, and custom molding that add a touch of sophistication. The gourmet kitchen is a chef's dream, featuring granite countertops, stainless steel appliances, custom cabinetry with soft-close and rollout shelving, and a built-in pantry for all your storage needs. Adjacent to the kitchen, the laundry room has been upgraded with stylish stacked washer & dryer units and additional cabinets for even more storage space.
The formal dining room, perfect for entertaining, offers plenty of room for gatherings and is conveniently located near the kitchen. The living room sits at the heart of the home, providing an inviting space for relaxation, with easy access to the kitchen's granite-topped counter, and the covered balcony for grilling.
The primary bedroom is a tranquil retreat, featuring neutral carpeting, a custom walk-in closet, an additional wall closet, and an en-suite luxury bathroom. The bathroom is complete with dual sinks, a granite vanity, tile flooring, and a spacious stand-alone shower with a brand-new seamless glass door and grab bars for enhanced safety. A built-in closet provides even more storage solutions. The second bedroom includes a generously sized closet, currently configured with great office accessories installed. The second bathroom offers granite countertops, tile floors, and a tub/shower combo.
Living in Potomac Green means being part of an active, welcoming community. The newly remodeled 26,000-square-foot clubhouse features endless amenities, including an indoor pool, fitness center, card and game rooms, an indoor walking track, a ballroom for events, and cozy spaces to meet friends and neighbors. Outdoor perks include a pool, bocce ball courts, pickleball, tennis, and more. You're also just a short walk away from the new Loudoun County Senior Center, a dog park, and additional outdoor facilities.
This home is the ideal choice for anyone ready to embrace a simplified lifestyle while enjoying all the activities and social opportunities this vibrant community has to offer. Potomac Green isn't just a place to live—it's a place to live life to the fullest!
Location
State VA
County Loudoun
Zoning PDAAAR
Rooms
Other Rooms Dining Room, Primary Bedroom, Kitchen, Great Room, Bathroom 2, Primary Bathroom, Additional Bedroom
Main Level Bedrooms 2
Interior
Interior Features Breakfast Area, Carpet, Chair Railings, Crown Moldings, Family Room Off Kitchen, Floor Plan - Open, Formal/Separate Dining Room, Pantry, Bathroom - Soaking Tub, Bathroom - Stall Shower, Bathroom - Tub Shower, Upgraded Countertops, Window Treatments, Wood Floors, Ceiling Fan(s)
Hot Water Electric
Heating Forced Air
Cooling Central A/C
Flooring Hardwood, Carpet, Ceramic Tile
Equipment Built-In Microwave, Dishwasher, Disposal, Dryer, Refrigerator, Stainless Steel Appliances, Stove, Washer
Fireplace N
Window Features Double Hung,Energy Efficient,Screens
Appliance Built-In Microwave, Dishwasher, Disposal, Dryer, Refrigerator, Stainless Steel Appliances, Stove, Washer
Heat Source Electric
Laundry Main Floor, Dryer In Unit, Washer In Unit
Exterior
Exterior Feature Balcony
Garage Spaces 1.0
Carport Spaces 1
Utilities Available Cable TV Available
Amenities Available Billiard Room, Gated Community, Fitness Center, Hot tub, Jog/Walk Path, Library, Meeting Room, Party Room, Picnic Area, Pool - Indoor, Pool - Outdoor, Retirement Community, Tennis Courts, Club House, Common Grounds, Fax/Copying, Game Room, Swimming Pool
Water Access N
Roof Type Architectural Shingle
Street Surface Black Top
Accessibility Accessible Switches/Outlets, Doors - Lever Handle(s), Doors - Swing In, Level Entry - Main, 48\"+ Halls
Porch Balcony
Road Frontage Private
Total Parking Spaces 1
Garage N
Building
Story 1
Unit Features Garden 1 - 4 Floors
Foundation Slab
Sewer Public Septic
Water Public
Architectural Style Other
Level or Stories 1
Additional Building Above Grade, Below Grade
Structure Type 9'+ Ceilings,Dry Wall
New Construction N
Schools
School District Loudoun County Public Schools
Others
Pets Allowed Y
HOA Fee Include Common Area Maintenance,Lawn Maintenance,Management,Pool(s),Road Maintenance,Sewer,Security Gate,Water,Trash,Alarm System,Reserve Funds
Senior Community Yes
Age Restriction 55
Tax ID 058289090002
Ownership Condominium
Security Features 24 hour security,Fire Detection System,Sprinkler System - Indoor,Smoke Detector,Main Entrance Lock
Acceptable Financing Cash, Conventional, FHA, VA
Listing Terms Cash, Conventional, FHA, VA
Financing Cash,Conventional,FHA,VA
Special Listing Condition Standard
Pets Allowed Number Limit, Cats OK, Dogs OK
Read Less Info
Want to know what your home might be worth? Contact us for a FREE valuation!

Our team is ready to help you sell your home for the highest possible price ASAP

Bought with David M Snyder • Keller Williams Realty
"My job is to find and attract mastery-based agents to the office, protect the culture, and make sure everyone is happy! "
1050 Industrial Dr #110, Middletown, Delaware, 19709, USA






